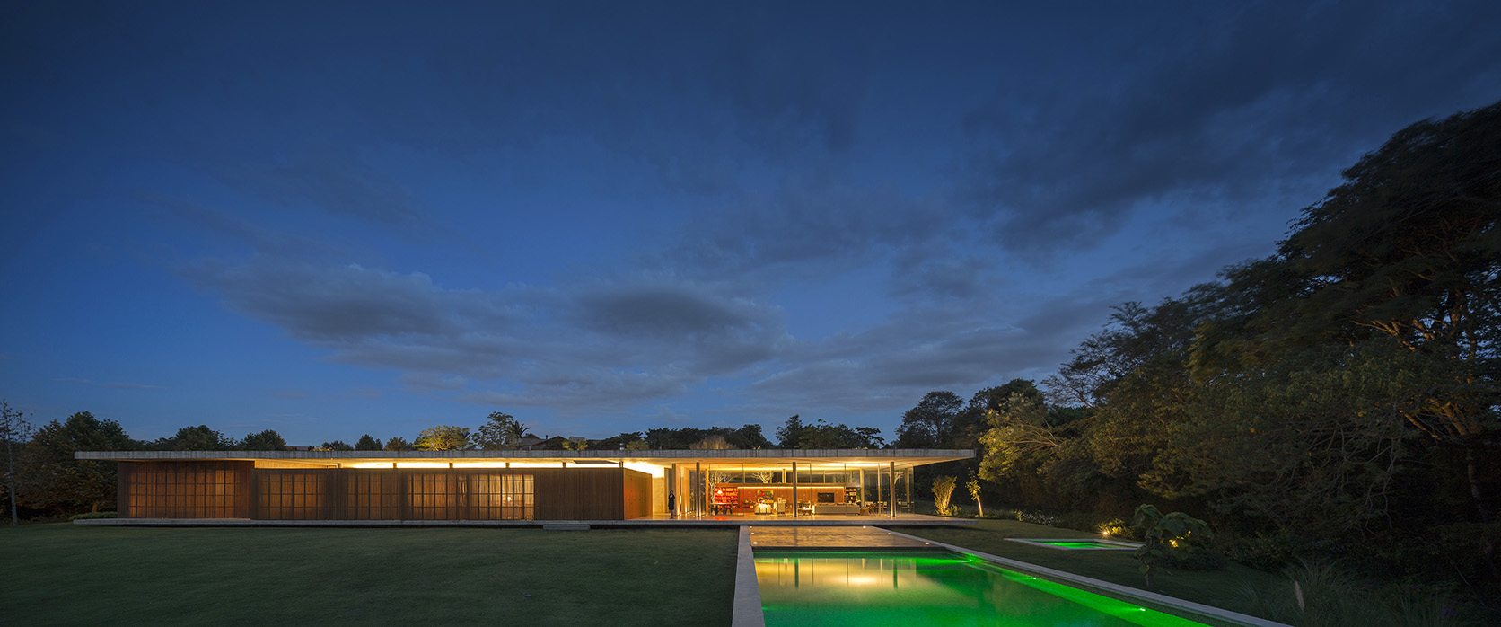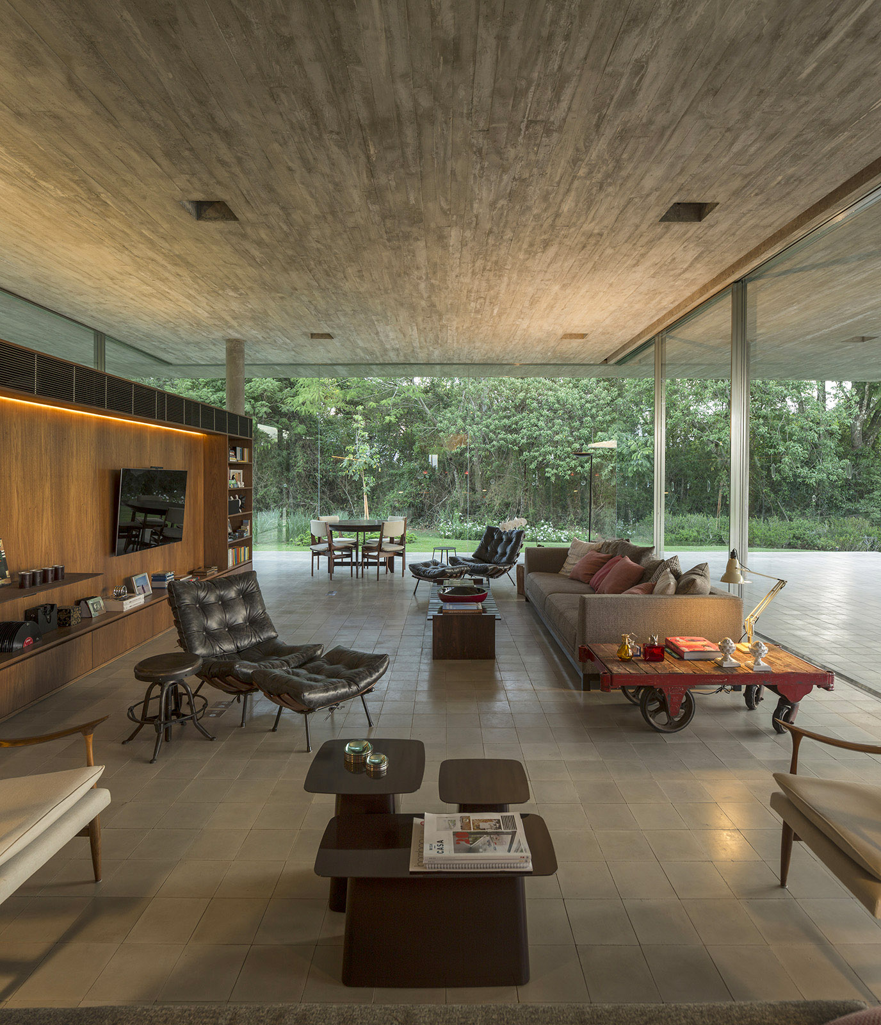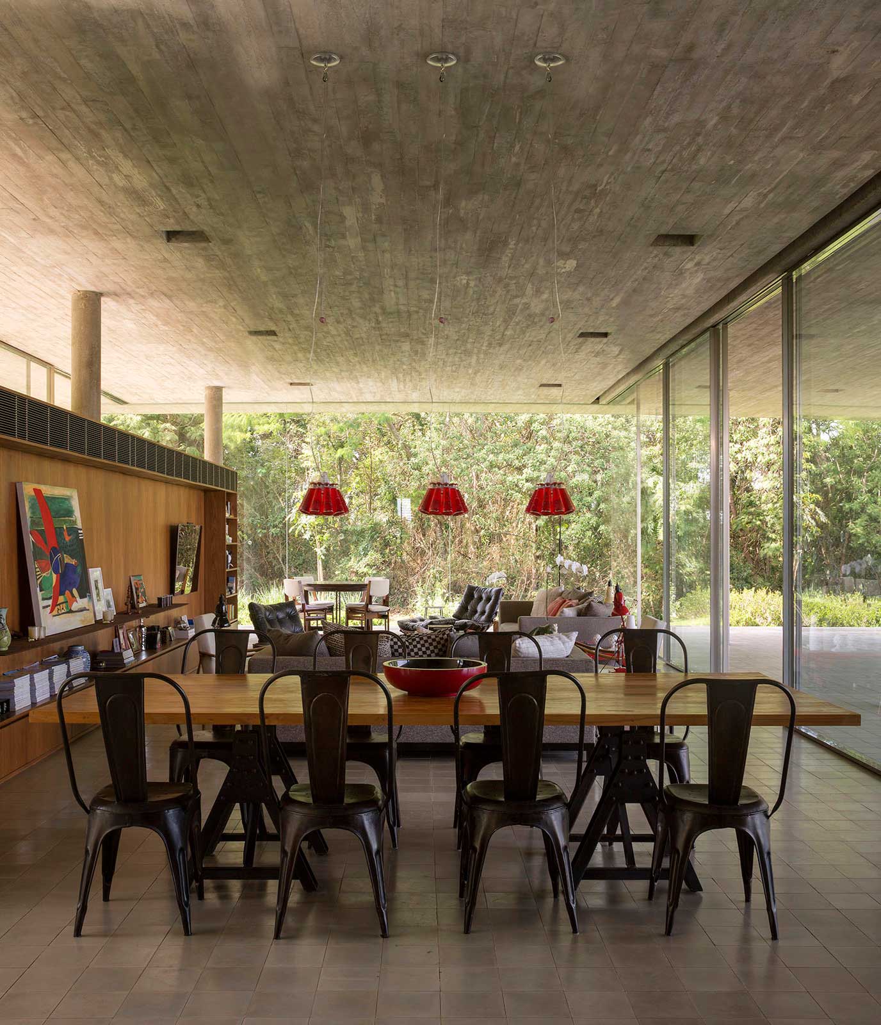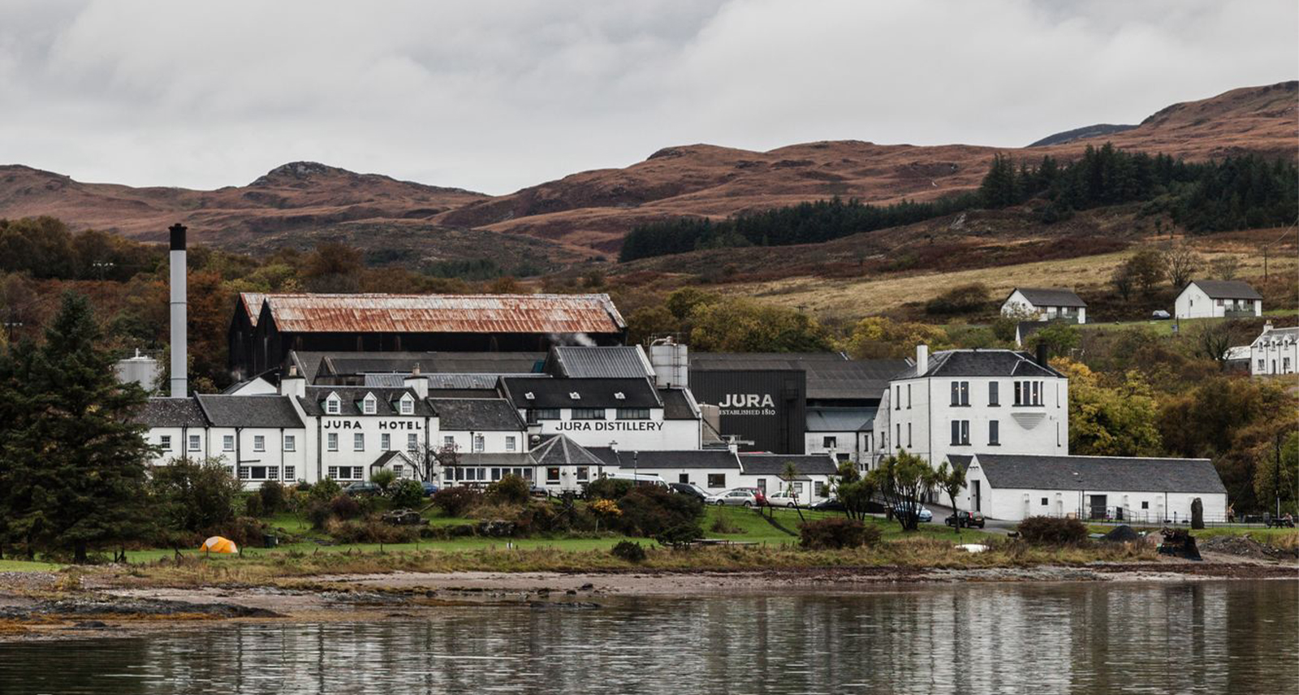This Sprawling Glass Home Is Our Favourite Brazilian Beauty Since Gisele
Within a gated community in Itatiba, Brazil, lies this monumental one-level home that looks like the most impressive sandwich you’ve ever laid eyes on.
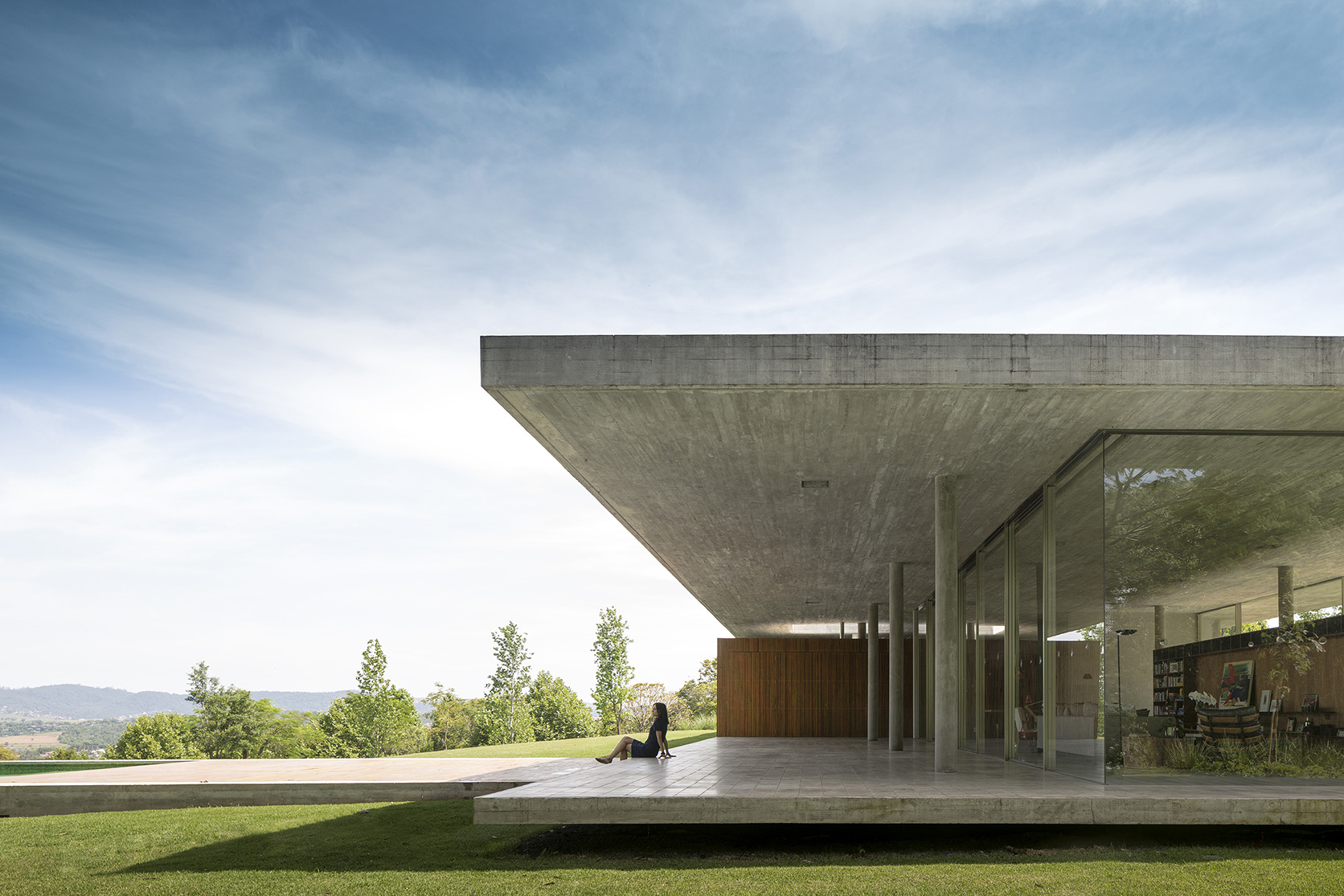
Encircled by a bountiful preserved native forest, the house lives is set on a wide open property which slopes down westward — setting the scene for truly remarkable views.
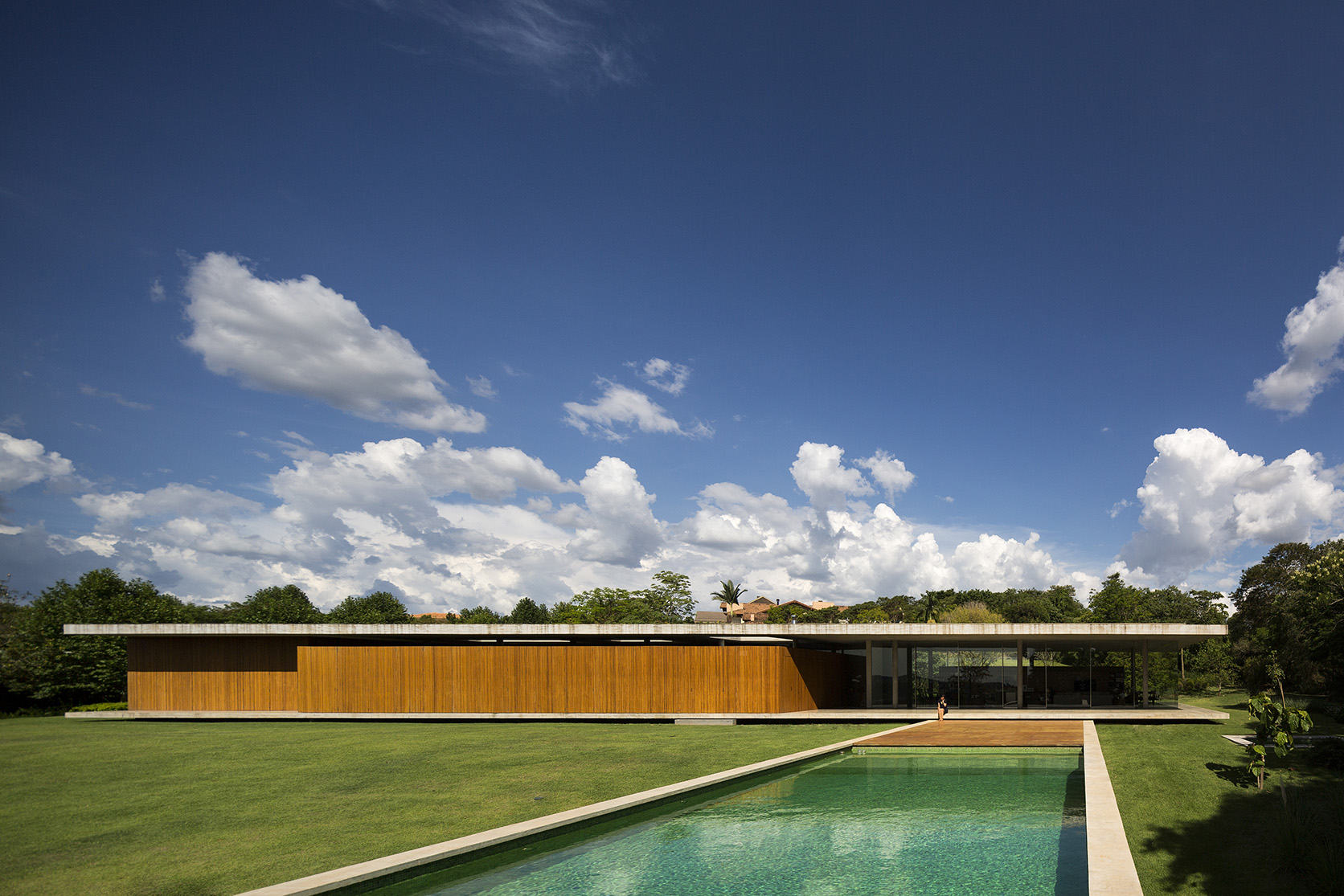
For those of us who live in cities, our homes have a habit of expanding upwards. But when you have this much latitude, why wouldn’t you use it?
The architects at Studio mk27 utilized a stark palette of materials — largely concrete, glass, and wood — to create a much sought-after graphic visual impact. The glass skin on one end and the slatted wood panels on the other both welcome natural light, and simultaneously carries emptiness through density.
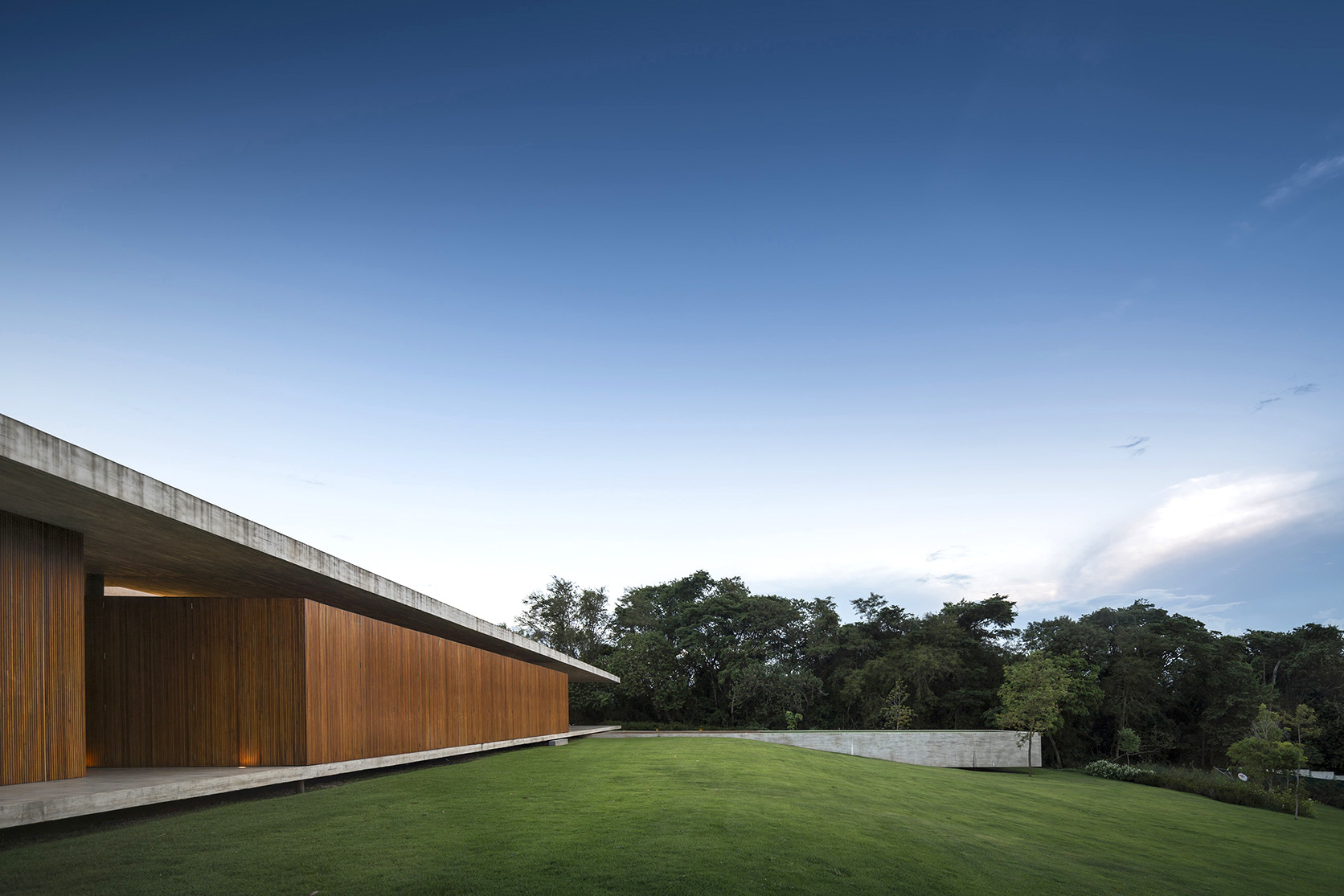
Cantilever architecture may be nothing new, but its popularity serves a great purpose for buildings like this: it optically alleviates the otherwise weighted concrete.
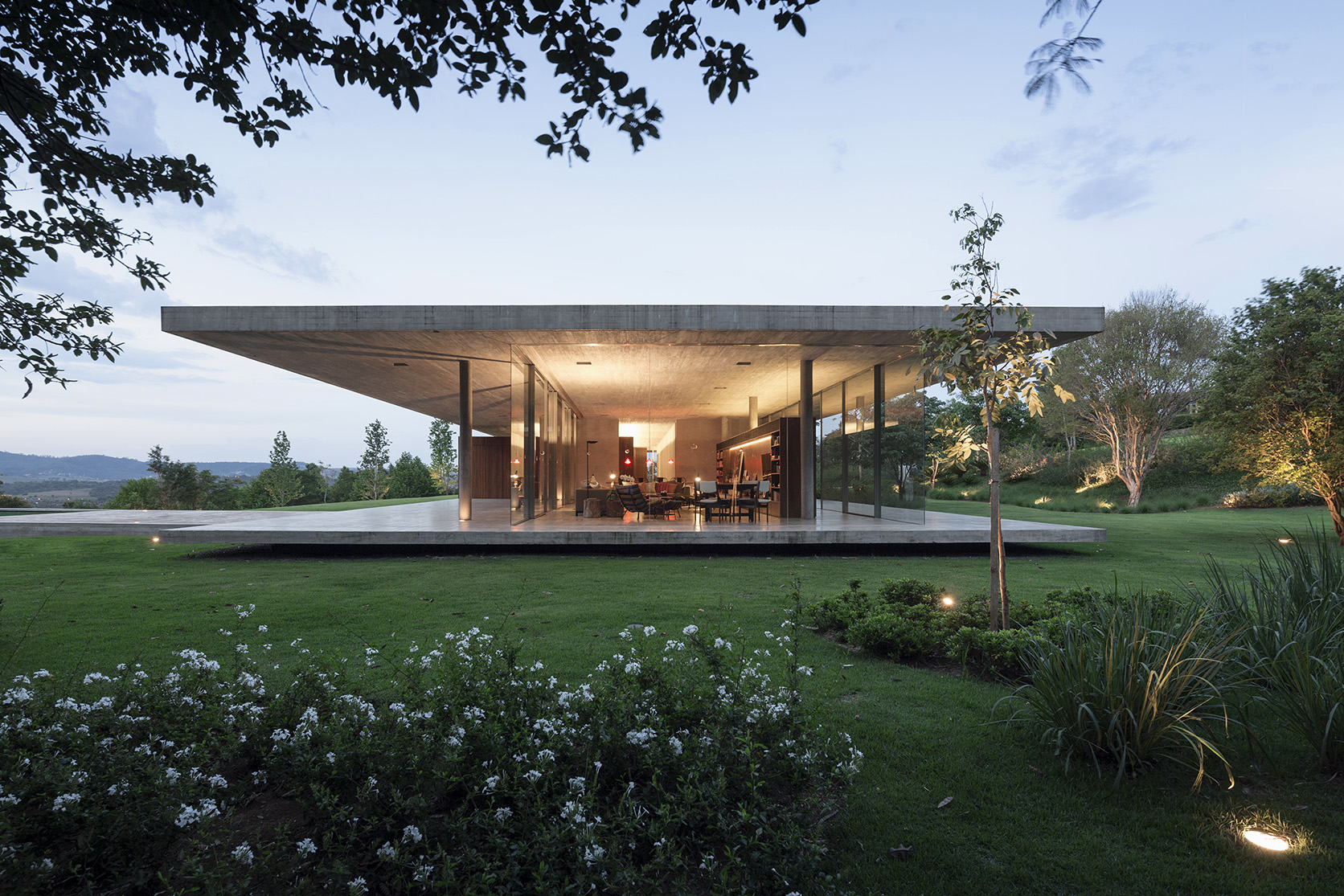
When lit from the inside at night, the home transforms into a large lantern reminiscent of traditional sky lanterns. From this view, Redux House is definitely reaching for the clouds.
