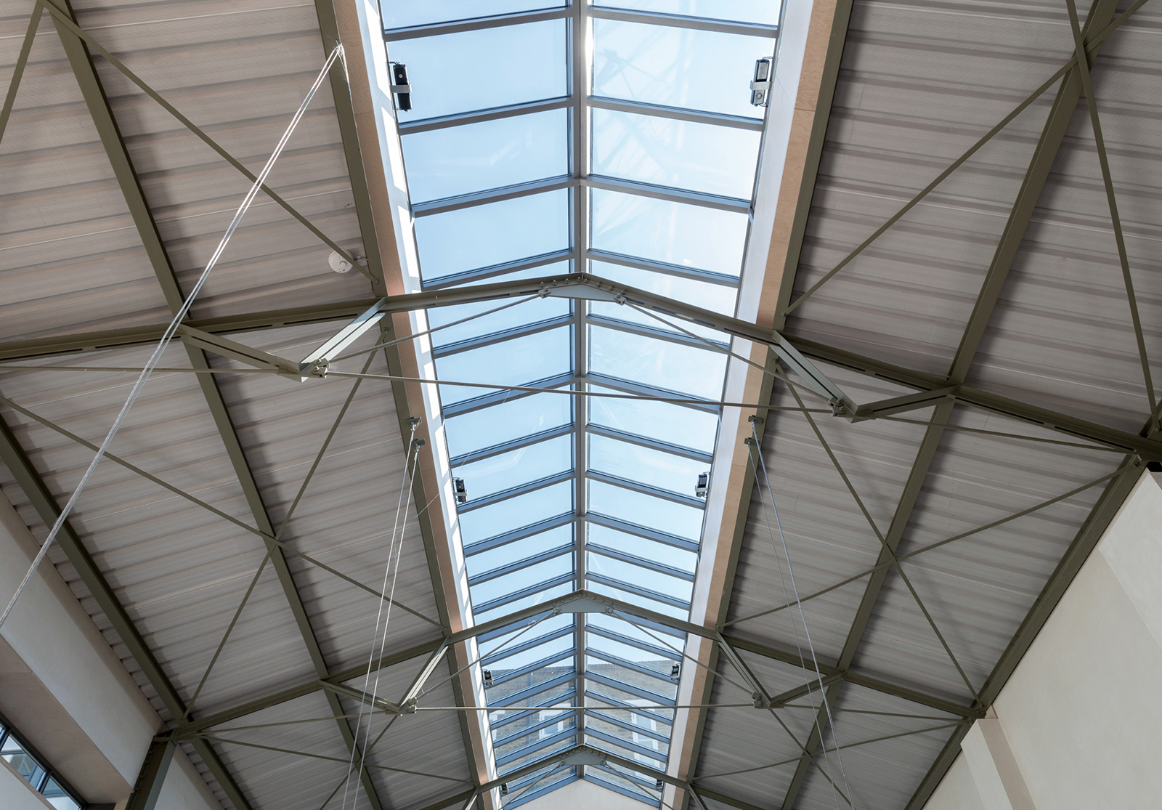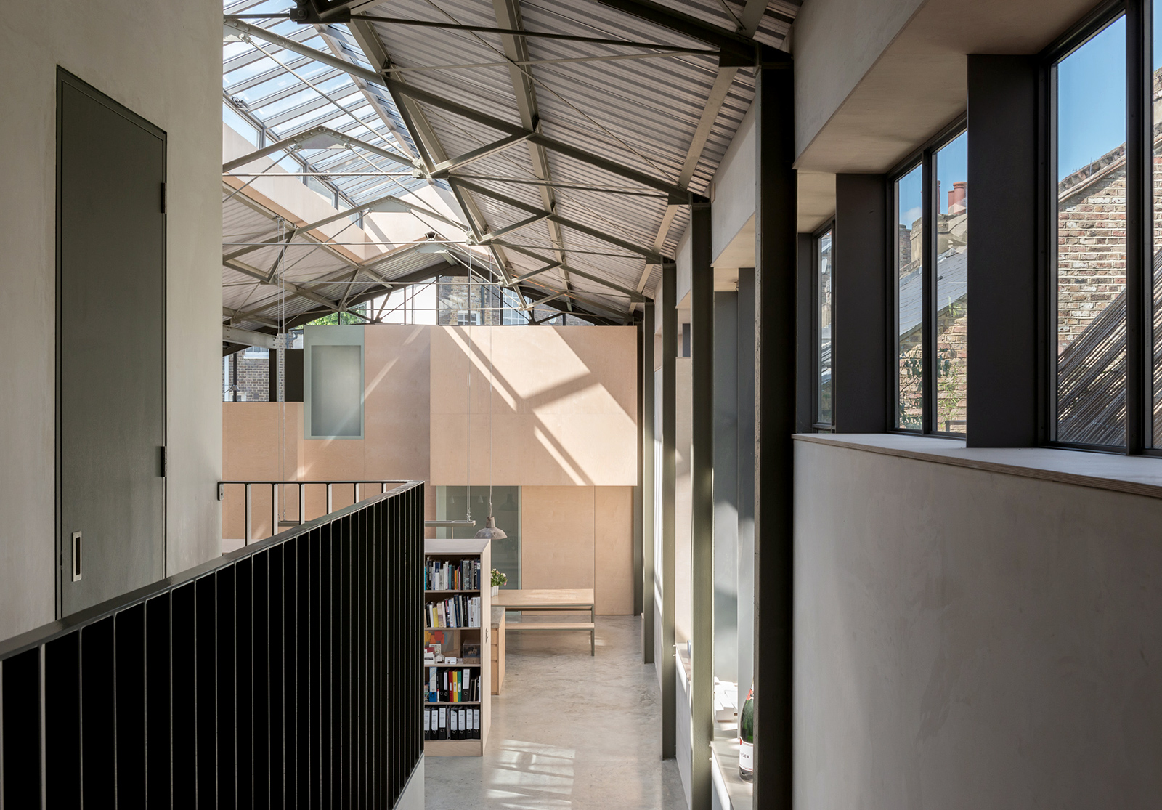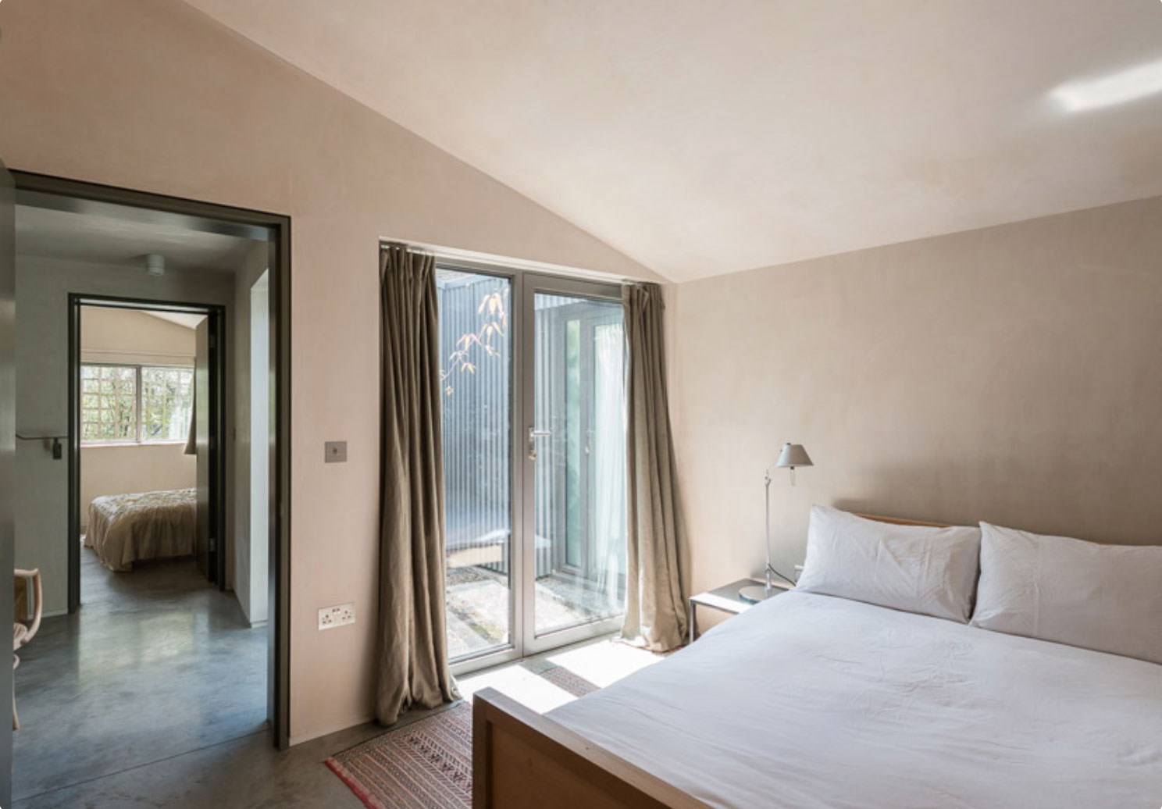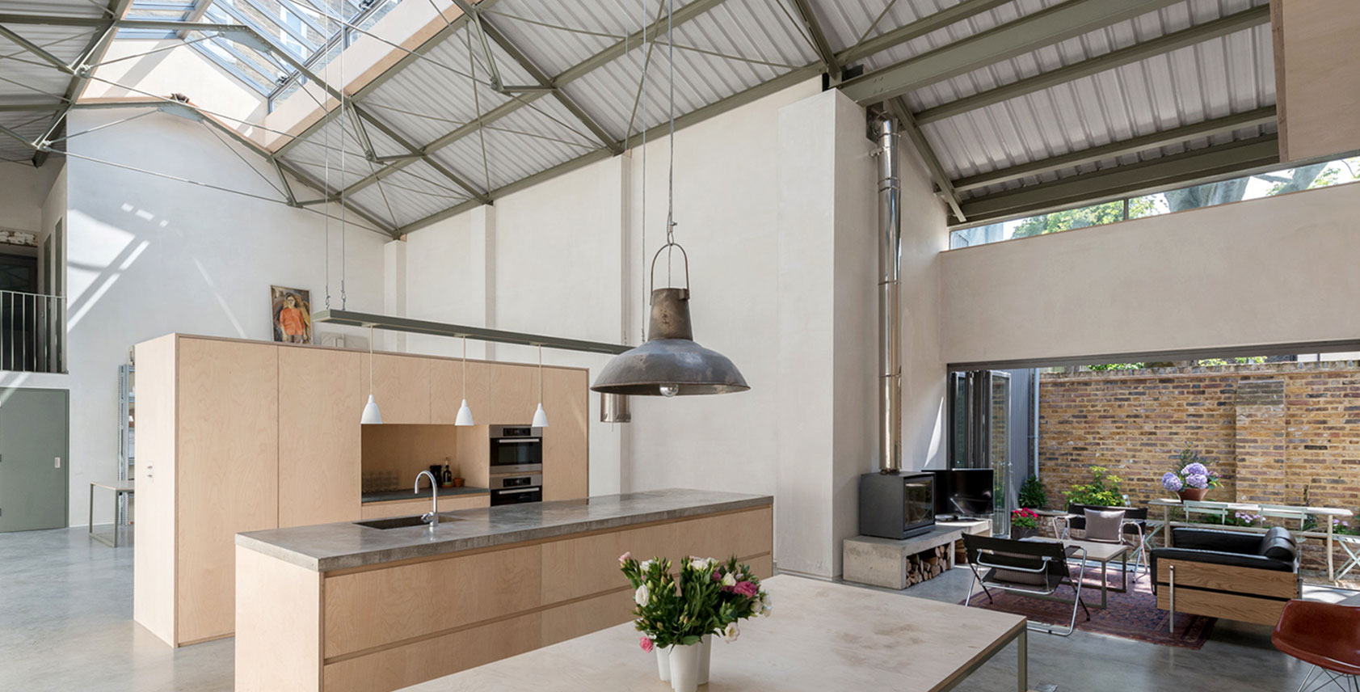This Warehouse-Like Space Is Open Concept Living at Its Finest
With its warehouse-like exterior, the Camden Workshop takes open concept living to a whole new level.
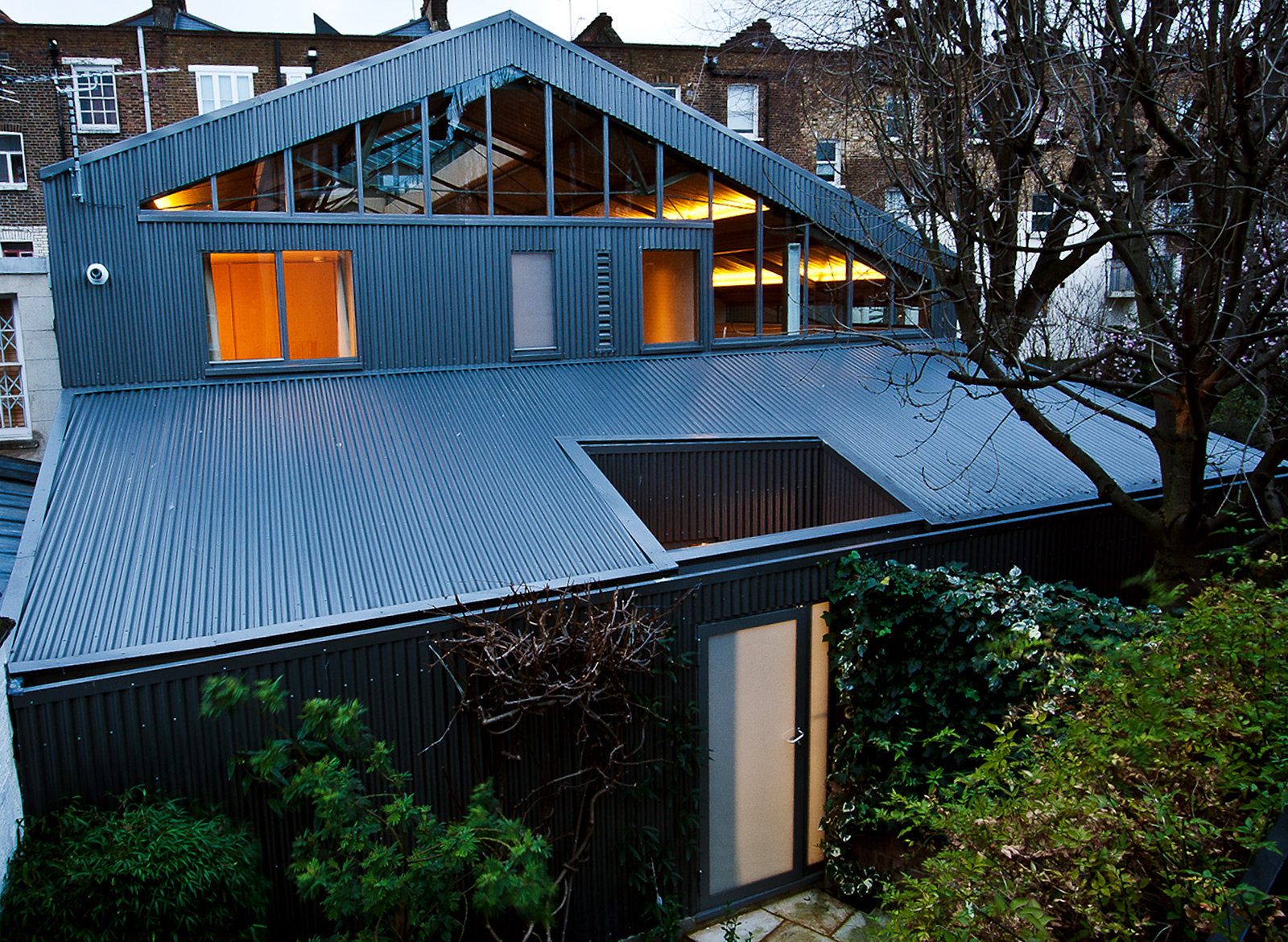
Located in the UK, it’s a spacious home that sticks out like a sore thumb among its Victorian-styled neighbours.
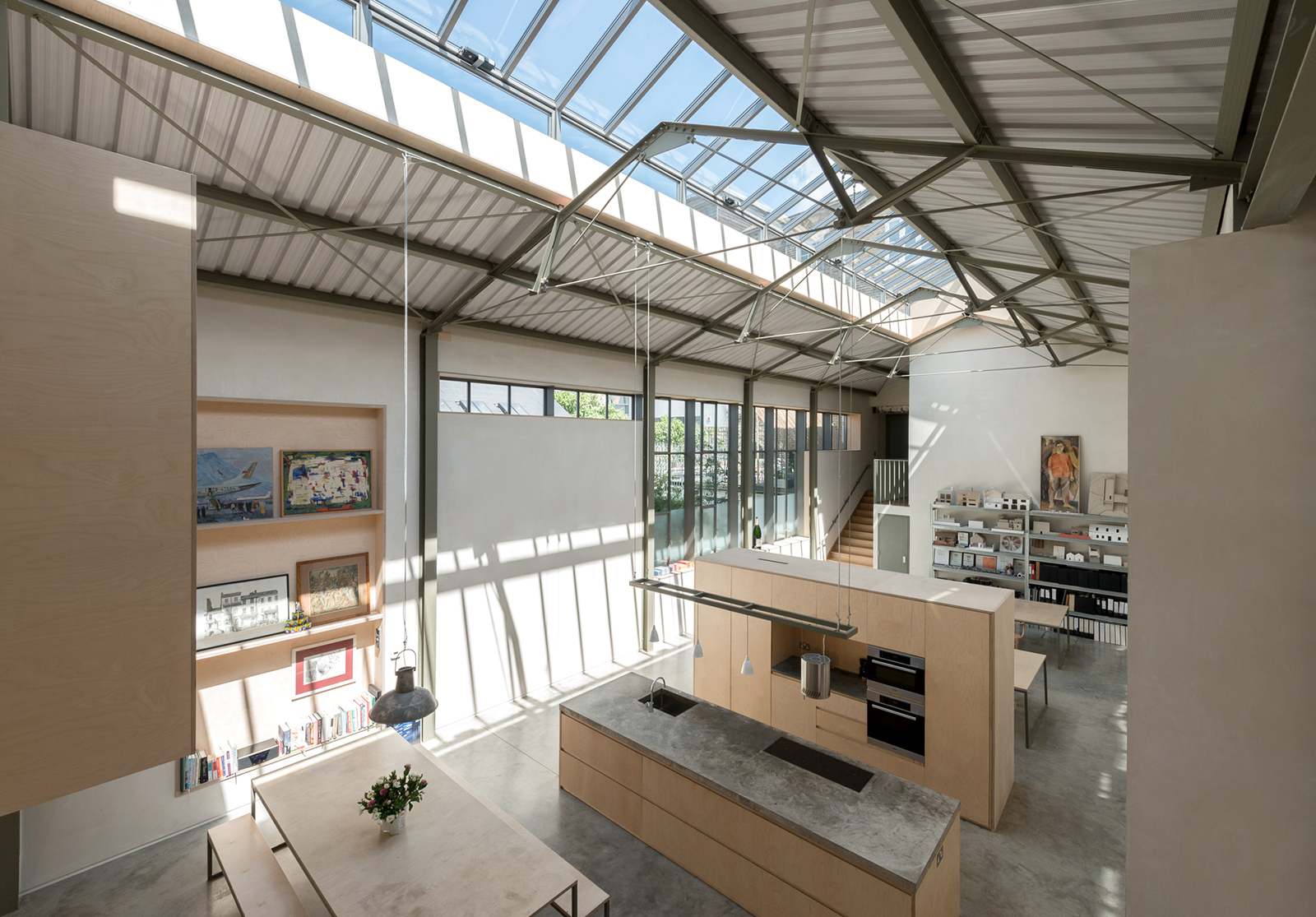
An amalgamation of two adjacent buildings, the interior maintains a little bit of the factory vibe with delicate steel beams, but packs in more than enough windows to make its homeowners still feel connected to the outside world.
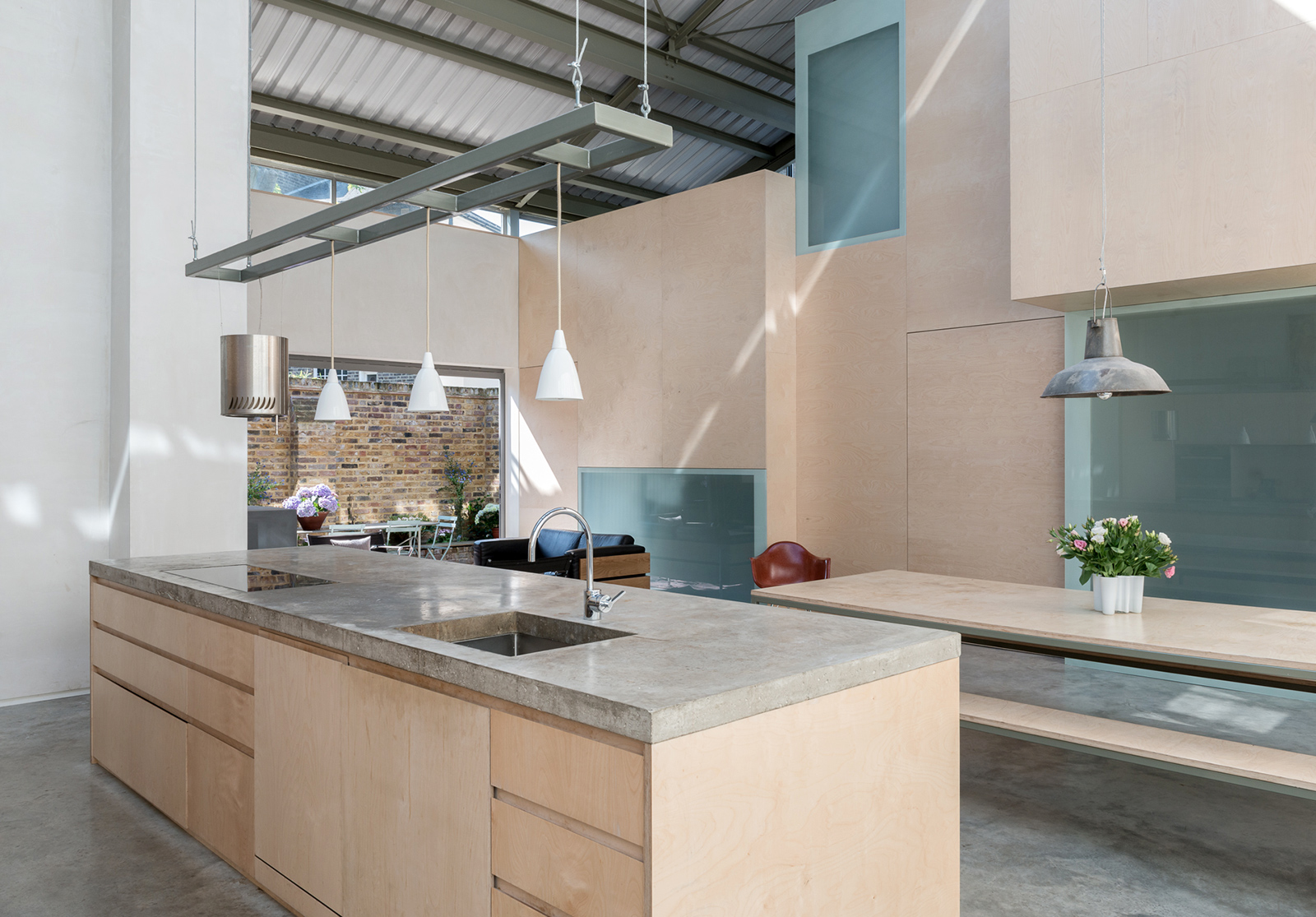
Spaces with this much steel and concrete can oftentimes look cold and uninviting. The Camden Workshop sidesteps those issues with lighter wood finishes and a roof of windows that fill the entire home with natural sunlight.
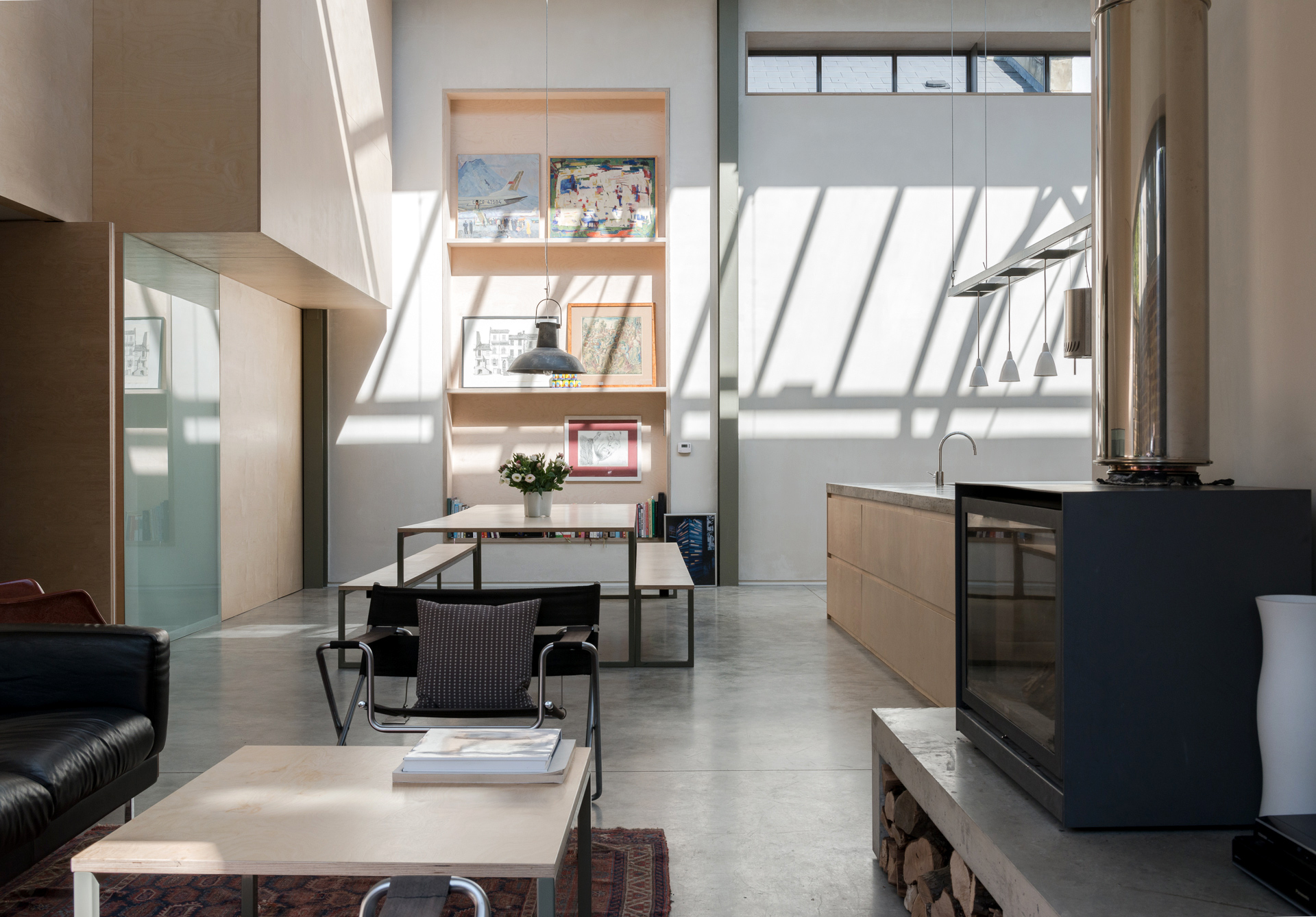
Rather than throwing up walls to make as many separate rooms as possible, the team at Henning Stummel Architects left the space completely open and capacious in order to maintain its industrial look.
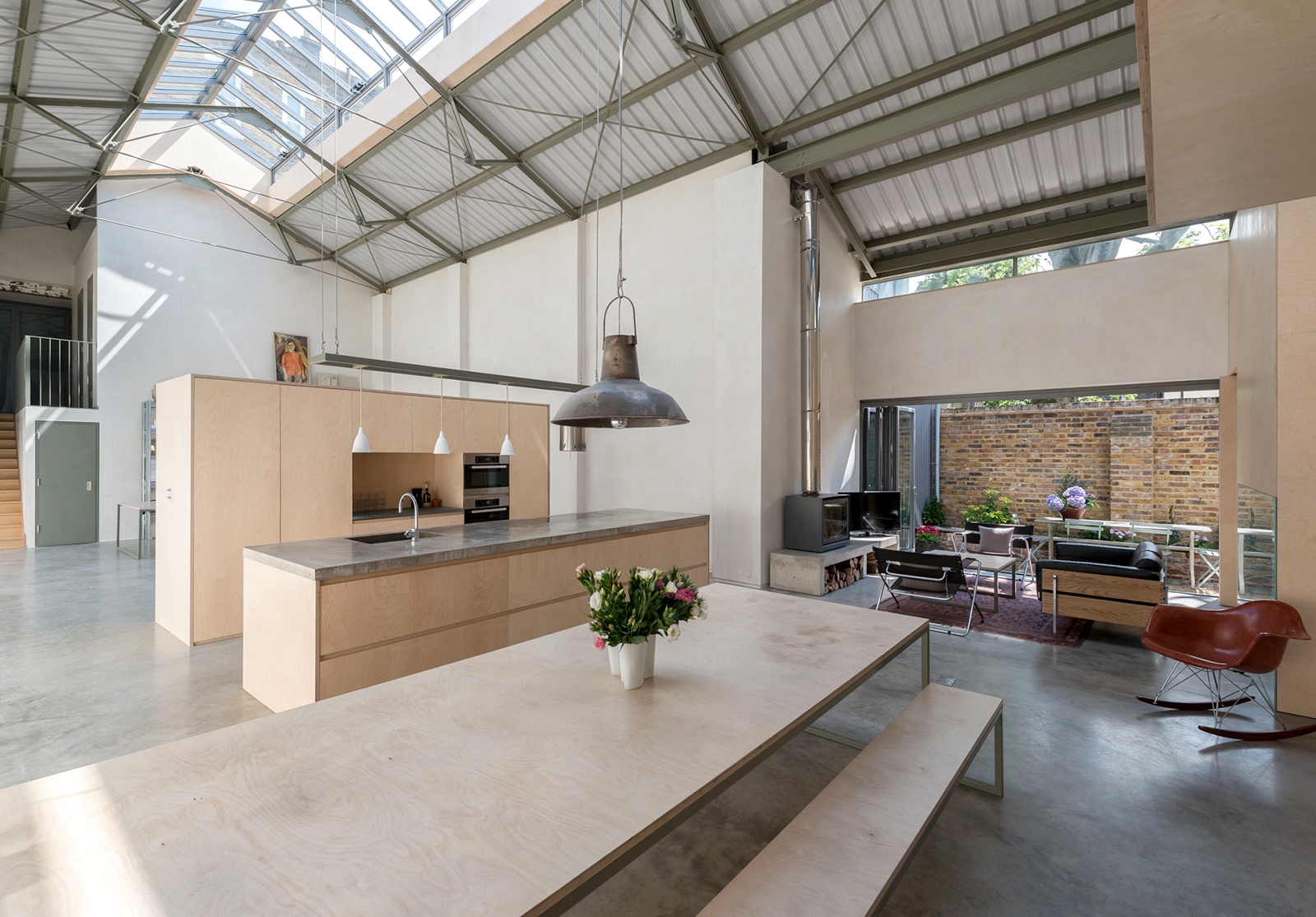
The stairway behind the kitchen is the home’s entrance. It’s kept dark on purpose, so that visitors stepping inside can grasp exactly how bright and vast the space is.
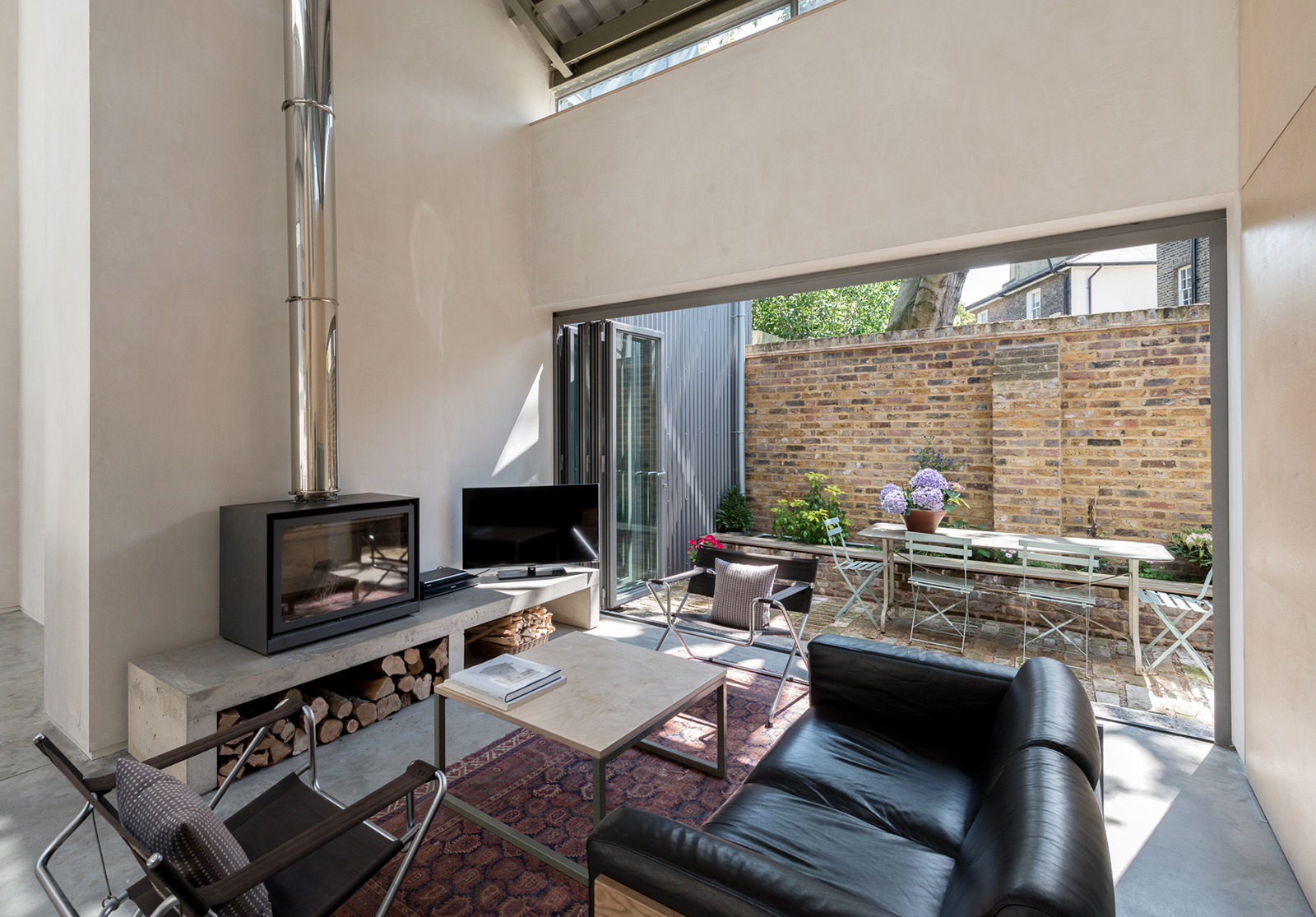
The winner of the RIBA London Housing Award in 2014, this spot is so damn perfect, it almost makes us want to find an abandoned warehouse on the outskirts of town and move right in.
