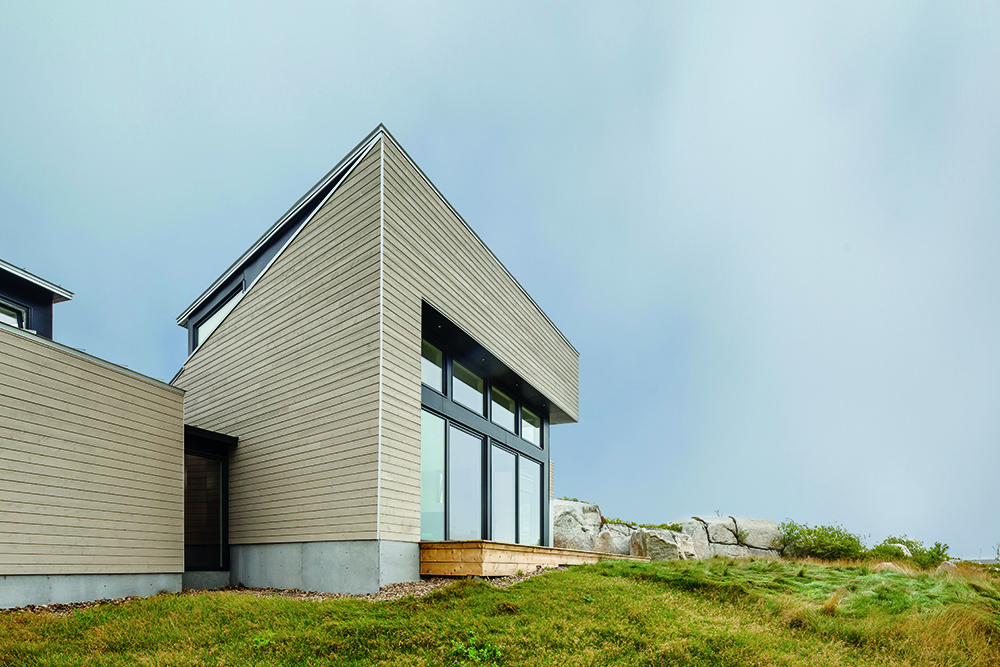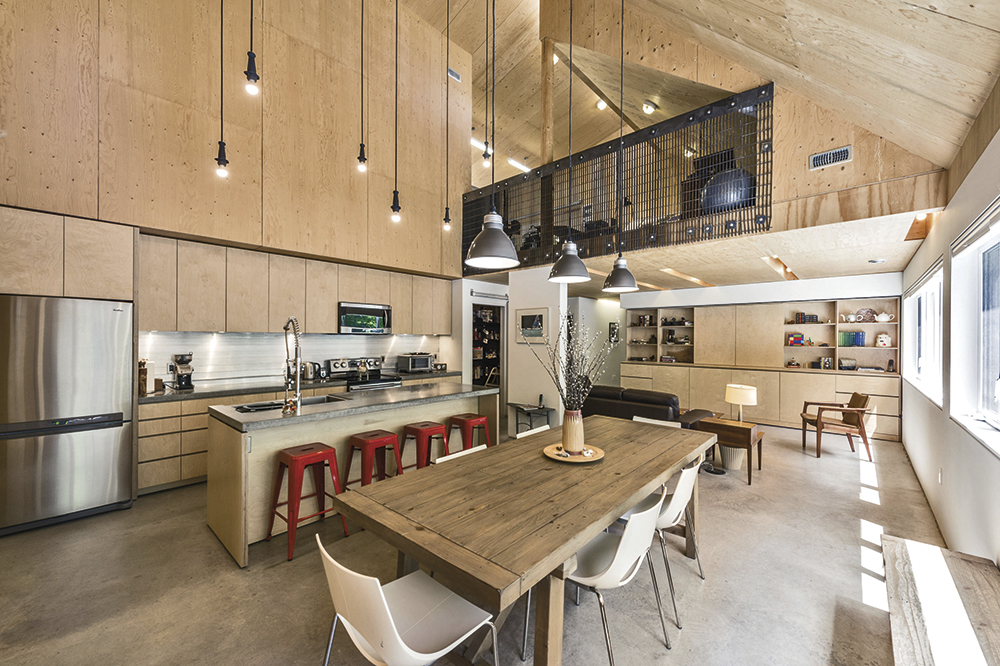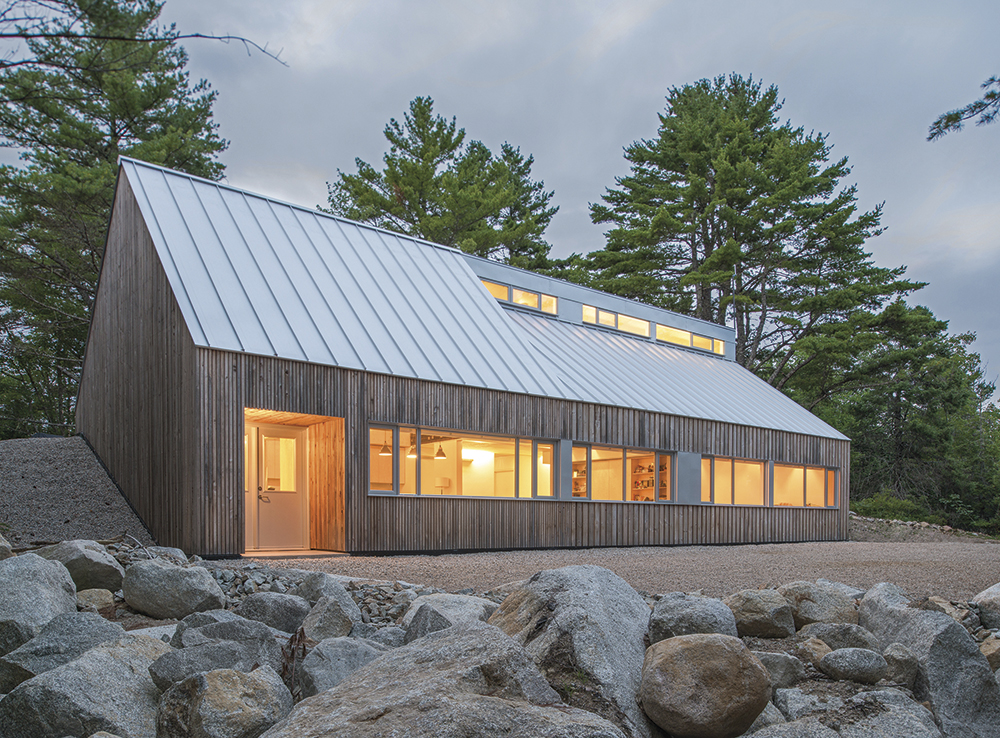This Dalhousie-Trained Architect Is Changing the Face of Canadian Homes
Omar Gandhi remembers the moment he started speaking for himself. He was a timid, near-friendless 20-year-old living with his parents in Brampton, Ontario and commuting to the University of Toronto. The program, a brand-new bachelor of arts in architectural studies, was in what Gandhi calls its “guinea pig” phase. The classes were big and impersonal. There was no way to stand out or even meet your peers.
On a whim in second year, Gandhi asked his professor if he could address the class. “I went to the door of the auditorium and shut it closed,” he recalls. “I said, ‘Put up your hand if you think this is a horrible experience and you’re scared.’” Hands shot up. “Everybody was like, ‘Who is this guy?’ And also, ‘Yes!’”

Later that afternoon, Gandhi went to a pub with his classmates — “Suddenly, I had 200 new friends,” he says — where they founded a student council, the Bachelor of Arts Architectural Studies Society, which still exists today. “It was a bridge between this massive class and a faculty that wanted to make the program better,” says Gandhi. His leadership caught the attention of the dean, Larry Richards, who remains a friend and supporter of Gandhi’s architectural work. It’s not like Gandhi needs supporters, though. At 37, he’s a rising star. In 2016, the Architecture League of New York named him an Emerging Voice and Monocle listed him among its 20 Most Influential Canadians.
In the architecture world, there are two kinds of practitioners: style people and process people. Style people have motifs — Daniel Libeskind’s spikes, Santiago Calatrava’s twin arches — which they repeat in wild and wonderful permutations. Process people are difficult to pin down; they see each architectural project as a chance for reinvention. Gandhi belongs to the second group. “There are so many architects who have these signature styles, which are a comfort to them,” he says. “I really don’t care about that at all.”
There isn’t a distinctive Omar Gandhi flourish, but there is an overall tone. His houses are sophisticated but with folksy elements, and they have a dusky kind of beauty. He works by tapping into his surroundings, which, for most of the past decade, has been the backlands and streetscapes of Nova Scotia, a province of wood-frame buildings, gables, and rough-hewn siding. In addition to a small Halifax headquarters, his firm, Omar Gandhi Architect, now has a second office in Toronto. Gandhi hops between the two cities with the frequency — although not the flash — of a socialite working the London-Paris party scenes.

Ask any peer about Gandhi, and he or she will say the same two things. First, that he’s social-media savvy. That’s hardly surprising. His houses — cozy sheds, low-slung ranches, and regal barns — are so striking they practically Instagram themselves. Second, that he’s one of the kindest guys in the game. Nice-guy architects aren’t altogether rare, but they’re still noteworthy in an industry that’s sometimes cutthroat, catty, and cliquish. In Canada, it’s not uncommon for developers to undercut one another — in the process, undermining craft and beauty — to attain the lowest possible price.
Gandhi doesn’t play that game. He has good relationships with clients in part because he vets them carefully. If a patron harps on about resale value or tries to haggle over fees, Gandhi backs out. “I’m often expensive,” he says, “because I value my work and the architectural process.” This position is not just about self-respect but also regard for his peers. “Omar will be the first to acknowledge the accomplishments of somebody who might be seen as a competitor,” says Eric Stotts, a Nova Scotia architect and a potential competitor himself. “It’s not about the race to the bottom and the lowest fee. He believes that there’s room enough at the table for everybody.”
After U of T, Gandhi did his M. Arch at Dalhousie University in Halifax. “I grew up with a lot of Maritimers in Brampton,” he says. “In the ’70s and ’80s, they came to Ontario for the manufacturing and trade jobs. They were jealous that I now had a chance to go out east.” The Dalhousie program emphasizes craftsmanship and labour. Students build half-scale mock-ups — which are taken to the engineering school to be load tested — and they head to the countryside each summer to haul two-by-fours and swing hammers.

This workmanlike ethic informs Gandhi’s designs. “In the old [pre-digital] days we used to talk about paper architects, who are basically ideas people,” says Richards, the former U of T dean. “They get things built, but sometimes not very well.” Gandhi’s work is the opposite. The massing is heavy, the materials tough, and the cladding consistent and unaffected. Practicality, says Richards, is a Nova Scotia thing. “There’s a whole tradition of making sturdy forms in the Maritimes. It’s rooted in the work of simple house builders and boat builders.”
The Dalhousie dean introduced Gandhi to Jamie Wright, from the Toronto firm Young + Wright, who hired him immediately. Even the labour-intensive Dalhousie program couldn’t fully prepare Gandhi for work in the real world. “A builder would be looking at some detail of my design — how one part of a roof joins to another — and ask, ‘How does that work?’” Gandhi recalls. “And I’d draw a blank, because I didn’t have an answer.” Gandhi remembers being in a constant state of terror. “I felt literally like I was going to throw up every time the phone rang. I had a lot of doubt about my own knowledge.”
But the experience introduced him to that sense of elation — distinct to his career and few others — that comes with seeing your ideas turned into real-world structures. “One of the happiest moments was when I went to a site and they had poured the foundation,” says Gandhi. “I remember thinking that this was the most bizarre, unreal experience. They were actually building the thing that I drew.”

Young + Wright led him to a stint at the Toronto firm KPMB — where, he collaborated with celebrity designer Bruce Mau on a branding project for Concordia University — and then back to Halifax to work for Brian MacKay-Lyons, a local legend who re-imagined traditional wood-frame buildings with dramatic cantilevers and odd shapes. Gandhi departed from MacKay-Lyons’s firm in spring 2010, whereupon he was jobless and struggling to set himself apart from his celebrity former boss.
“Nova Scotia,” says Richards, “is not an easy place for a young architect to establish a practice.” It’s hardly a booming economy, and even affluent Maritimers avoid barefaced displays of wealth for fear of seeming crass. To appeal to his early client base, and to fit within their budgets, Gandhi turned modesty into an aesthetic. His earliest projects are built from plywood, timber, and raw concrete, and they feature classic Maritime forms — sheds, shacks, or gables — tweaked slightly to make them unique.
Rabbit Snare Gorge is a tall, thin farmhouse with a plywood-clad observatory at the top, offering fireside views of the ocean. Moore Studio, for an artist couple, is an elongated shed with a narrow window band at its ridge. The cladding is cheap, knotty spruce, and Gandhi found the material for the guardrail — a warped steel lattice — at the local dump. “This is probably my favourite project,” he says. “We achieved all we could with the least amount of means for the most regular clients — people like my parents.” (Refusing to compromise on fees doesn’t always mean charging top dollar, he explains. It’s sometimes a matter of finding economic workarounds to make design compatible with ordinary incomes.)
His best homes respond not just to Nova Scotia aesthetics but also to the dramatic landscapes. Fyren, at the highest point adjacent to Halifax, consists of two corrugated-steel boxes on concrete pillars, like a stack of shipping containers atop a pier. Another project, currently in the proposal stage, would sit at Baccaro, a lonely, treeless point with a space-age weather station and a diminutive lighthouse. Nearby is Shag Harbour, the location of a fabled 1967 UFO sighting. Gandhi’s design references this mythic event. It isn’t a discus or an ovoid — that’s too obvious — but a cube clad in dark wood and suspended on stilts. The entrance is a metal staircase hanging from the main body, like something out of Close Encounters of the Third Kind. “You can imagine going to Baccaro at night,” says Gandhi, “and seeing this wonderful silhouette floating on the landscape.”

Gandhi’s Nova Scotia buildings sit against foggy, dramatic vistas, the kind he won’t encounter in Toronto. That’s okay. Rather than bringing Nova Scotia aesthetics to southern Ontario where they’d look out of place, he plans to adapt to his new locale. That means working with Toronto vernacular: Victorian arches, bay windows, and ruddy brickwork.
His first commercial project is a new building for the beloved brunch spot Lady Marmalade. The site is a three-storey industrial structure, which Gandhi will adapt not by adding features but rather by taking them away. He plans to remove decorative flourishes, make cuts to the ceiling, and excise chunks of the second and third floors to channel light downwards. “I’m using the existing frame as a starting point,” says Gandhi, “and then carving things out of it.” It’s like he’s liberating the building from inside itself.
The plan is both ambitious — since Gandhi will completely transform the site — and restrained, since he’ll enact this transformation in the shrewdest way possible, reducing the structure to a leaner, better version of itself. It’s the kind of design that both complements and enhances its surroundings. Gandhi, like the best architects, has discovered how to stand out and fit in at the same time. His work is quietly confident, and in that respect, it’s not too different from him: the nice guy who refuses to battle over fees — the shy university student who one day decided to speak up.










