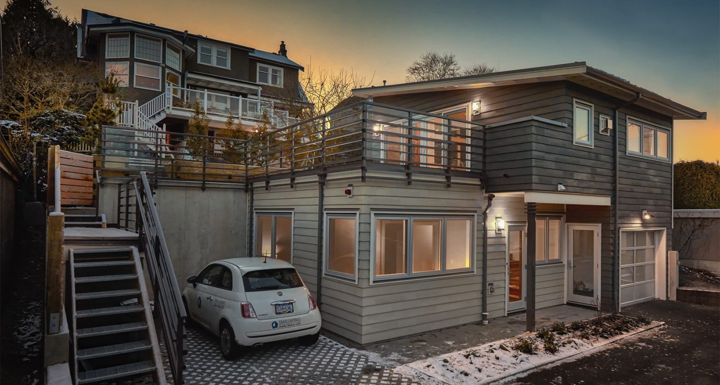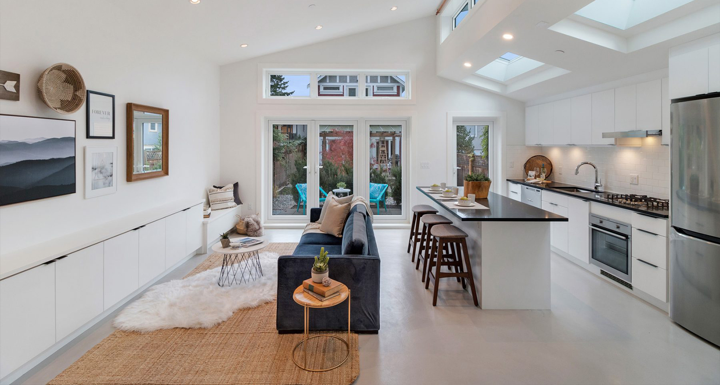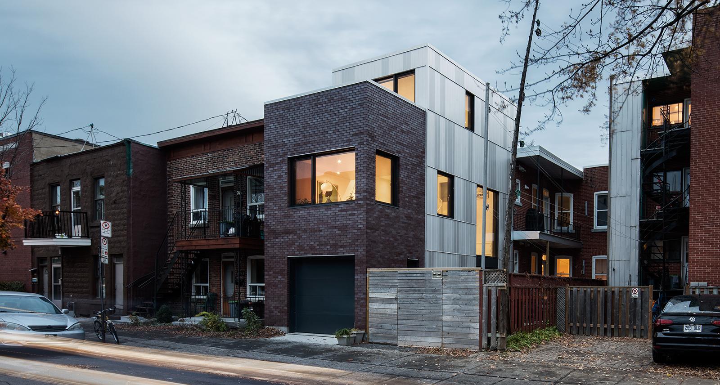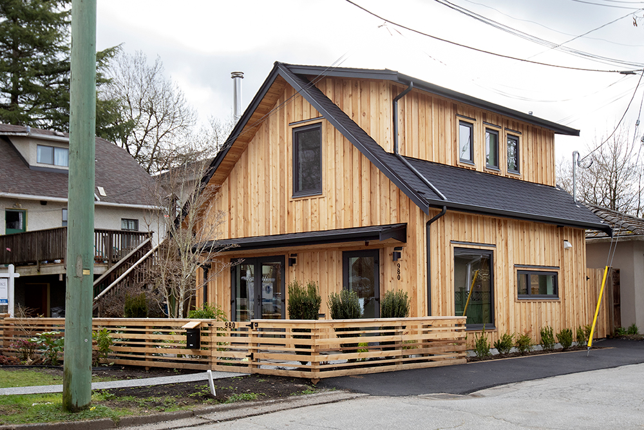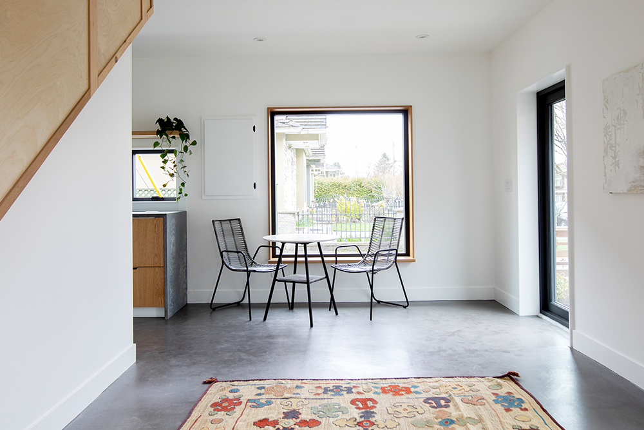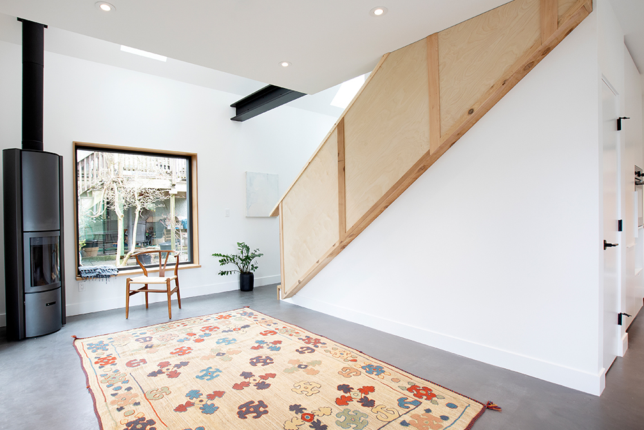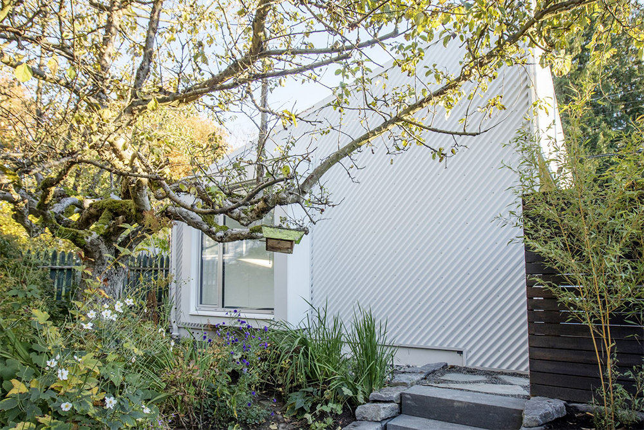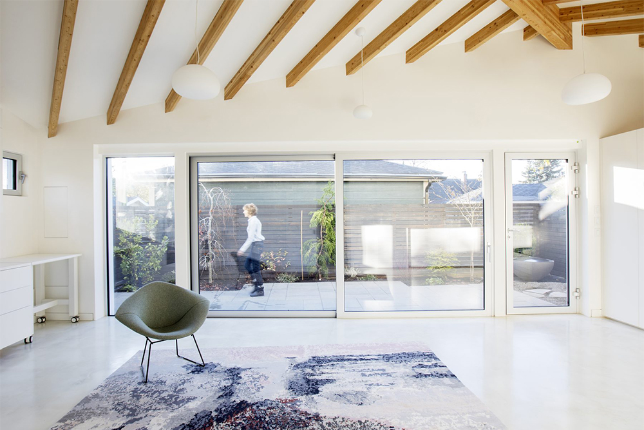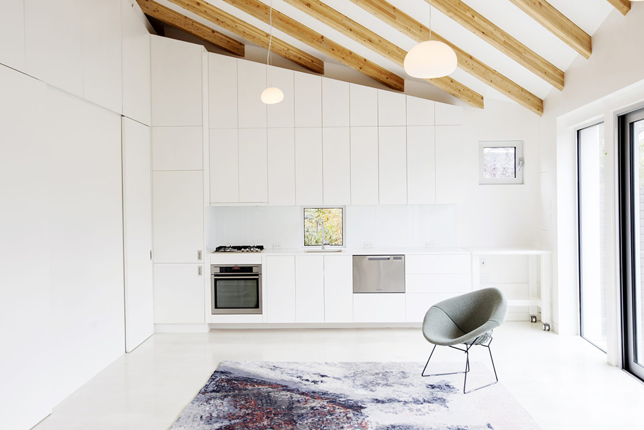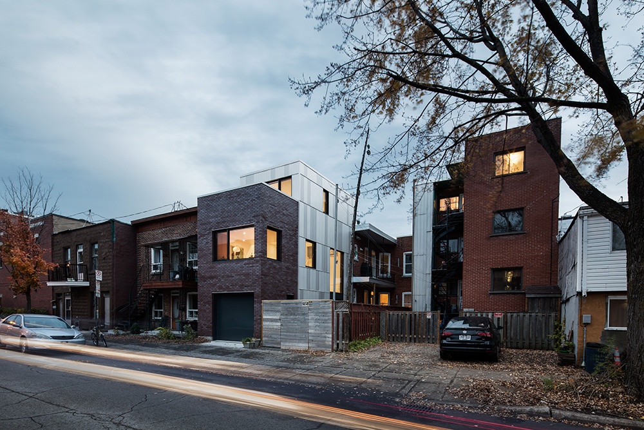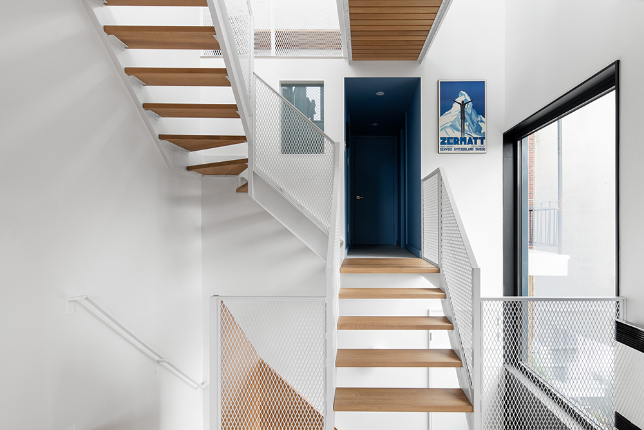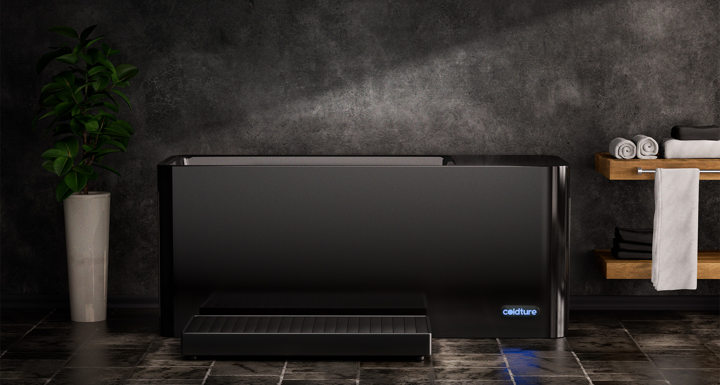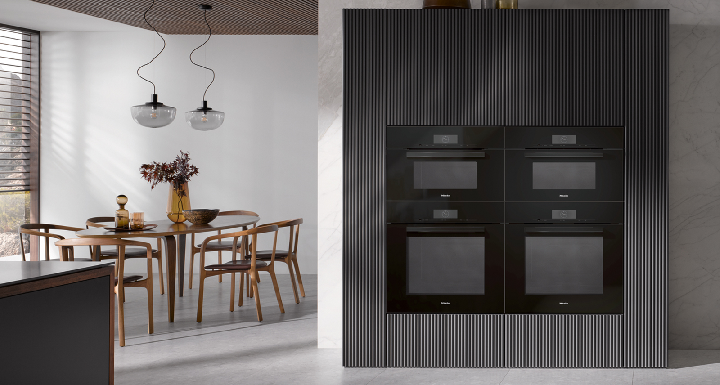Meet Canada’s Best Laneway House Specialists
With real estate prices skyrocketing and a housing shortage in full force in cities like Toronto and Vancouver, laneway houses and ADUs (accessory dwelling units) are all the rage, with plenty of property owners converting — or, at least, dreaming of converting — their old garages, sheds, and other underused spaces into something useful. Think: an office, an artist’s studio, or another living space, either for kids or parents, or even just to rent out.
While there are plenty of architecture firms out there capable of creating a cool laneway house, there’s also some value in turning to a specialist for this type of thing; it can be a complicated endeavour for a variety of reasons. An architect who knows how to both efficiently design a small space and navigate the ins and outs of city codes can be especially valuable.
We’ve rounded up a few of our favourite laneway specialists across the country to help make your back alley dreams come true.
Smallworks Studios (Vancouver)
Learn more
Founder Jake Fry launched Smallworks back in 2005 to create more diverse types of housing (and home ownership opportunities) within Vancouver. Among Smallworks’ highlights are the Uplift Laneway Studio (a 616-square-foot open floor plan designed by Marianne Amodio of MAAStudio and built by Smallworks with exposed rafters, a Murphy bed, plenty of hidden storage, and a set of expansive sliding doors that open up to the property’s lush garden) and the East Vancouver Chalet. The latter is a corner property clad with untreated cedar siding and fitted with a galley kitchen, open shelving, and a wood-burning stove.
LGA Architectural Partners (Toronto)
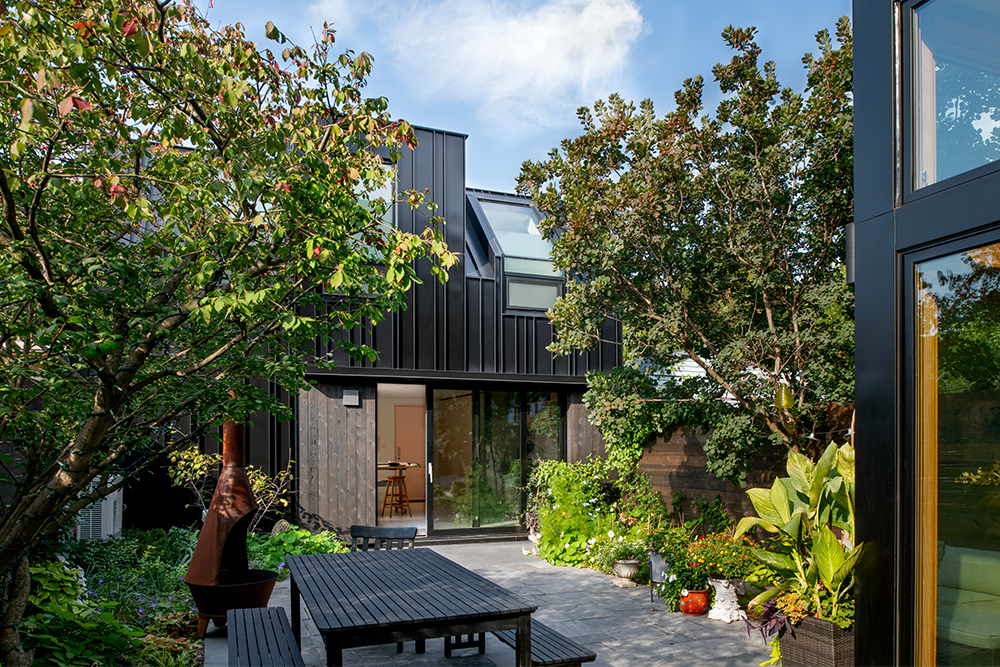
Learn more
LGA knows what it’s doing when it comes to laneway houses: the Toronto firm has been designing them throughout the city for more than two decades. Its latest, the Burley Friedman Laneway House, is an elegant addition that’s designed to flexibly accommodate a variety of future live–work scenarios for the property’s owners. In one scenario, the ground floor — thanks to its open concept floor plan and mobile furniture — can function as a photography studio with a rental apartment above. In another scenario, the entire property could be leased as a stand-alone house. And in another, the property’s owners could downsize by moving into the laneway suite and rent out their original property. Opportunities galore.
Microclimat Architecture (Montreal)
Learn more
This Montreal firm’s expertise lies in designing backyard units, intergenerational housing, and any other type of build that makes smart use of underused spaces. In Rosemont, the firm converted an old shed–turned–covered parking lot into a striking new building — attached to the property’s original structure — that was designed so that one of the owners’ parents could move into a first floor unit. Not only is it an efficient use of space, it’s a good looking addition too, with a striking, sculptural staircase made of steel at its heart.
