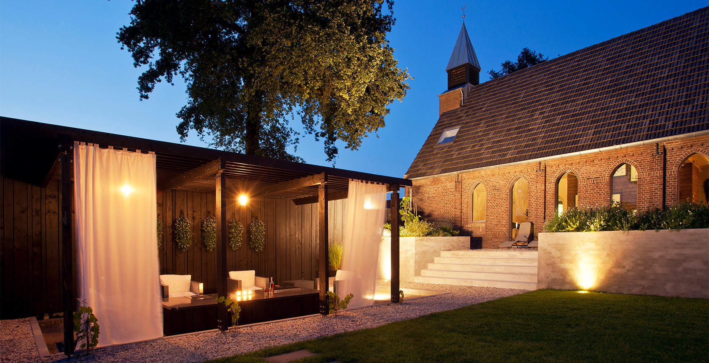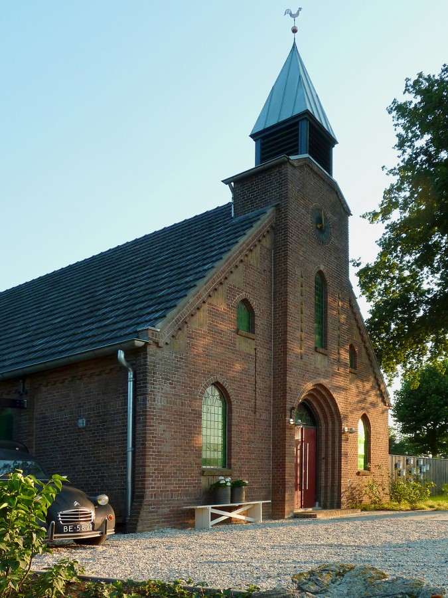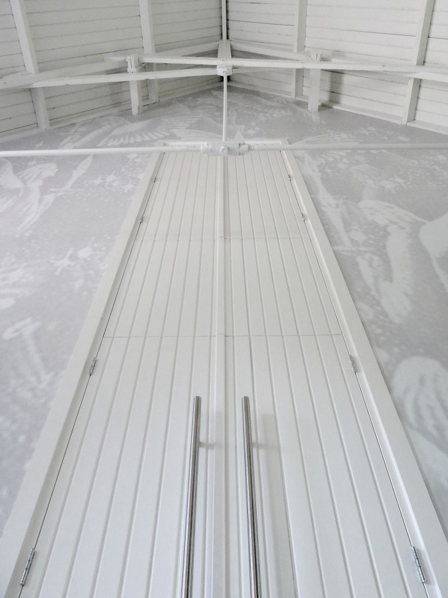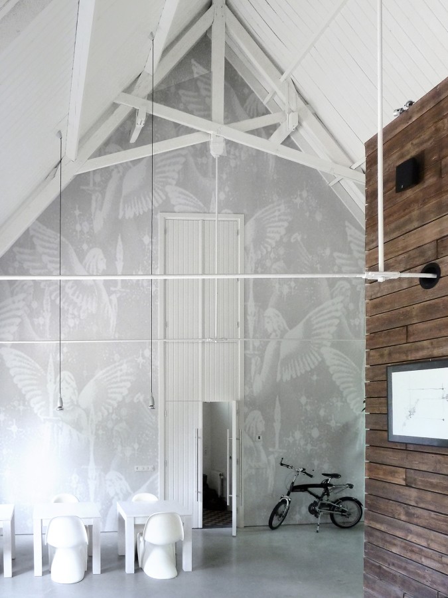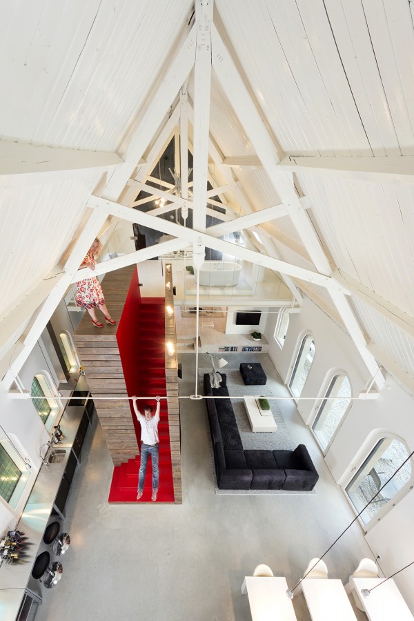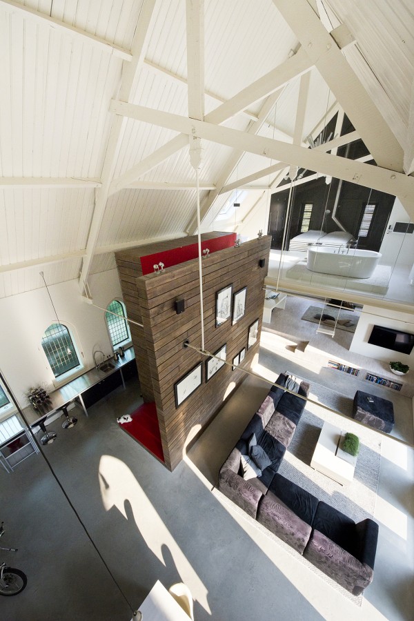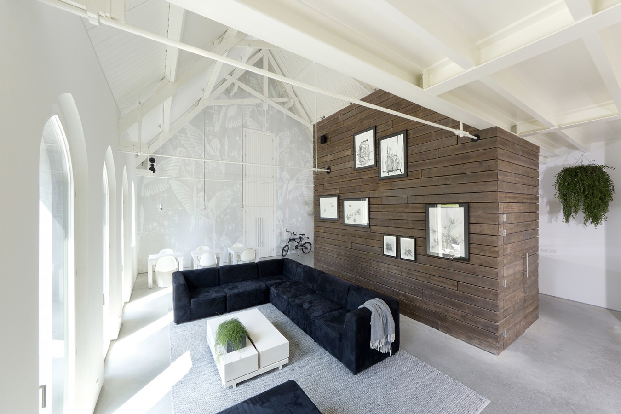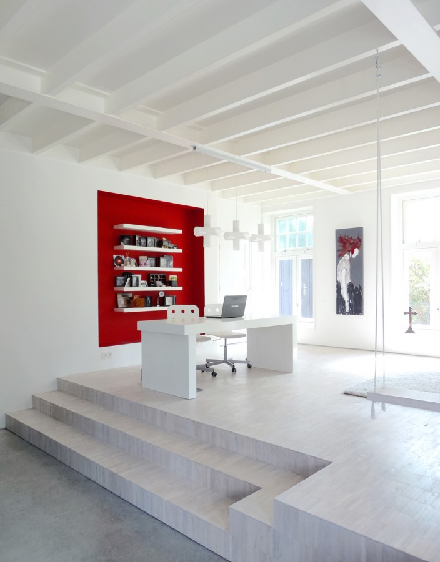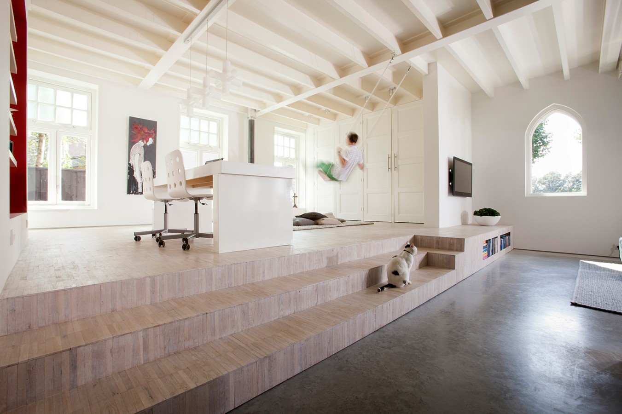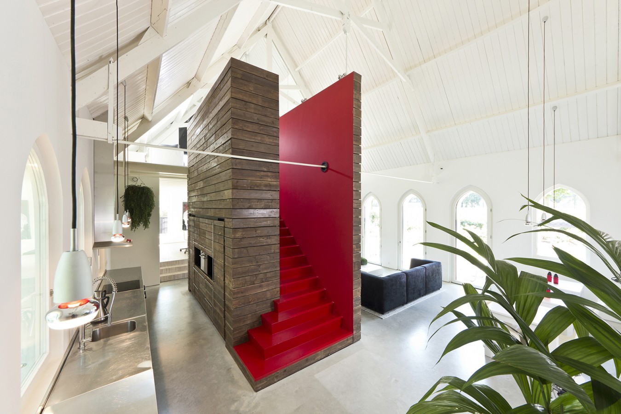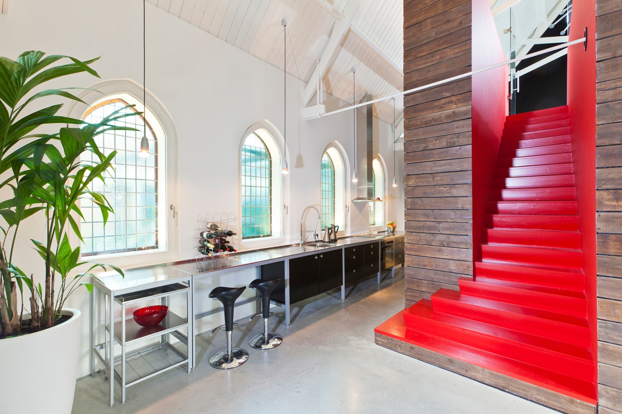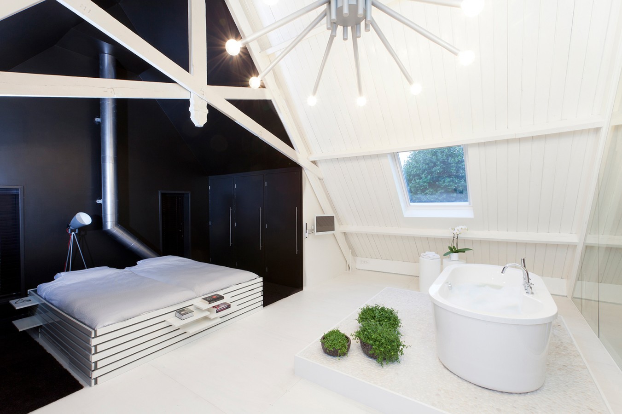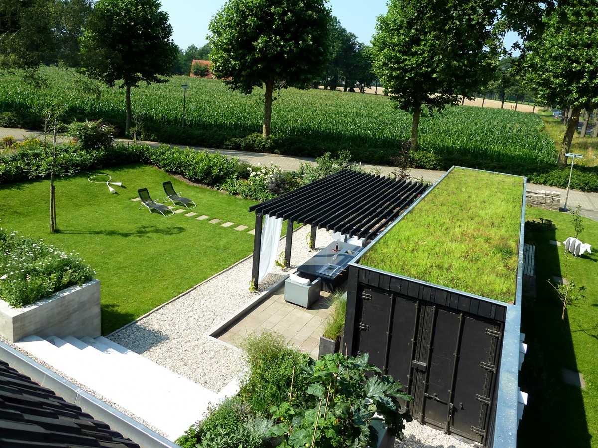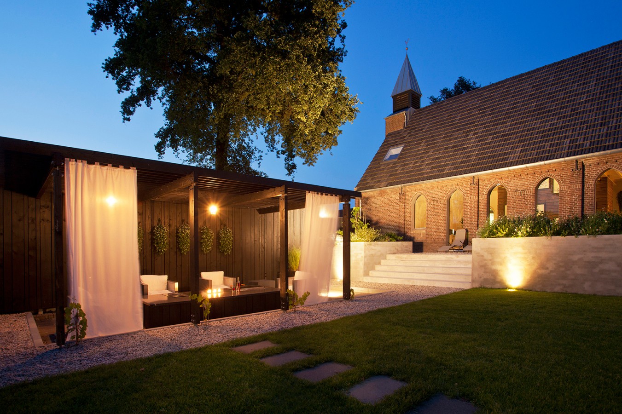Home of the Week: God’s Loft, Netherlands
The Dutch have a knack for creating beautiful spaces laden with wit and ingenuity. Case in point: this remarkable home designed by Amsterdam’s LKSVDD Architects.
Formerly a church built in 1928, the converted space retains a number of its original elements: the masonry structure, the bell clock tower, old panel doors, and stained glass windows. The original wooden floorboards were also used as cladding for the loft’s focal point (nicknamed the “Stairway to Have Fun” by the designers), which proves that preserving history doesn’t have to compromise modern styling.
The use of a light palette and clean lines lends the loft a certain breathability and buoyancy, and makes it a prime example of that je ne sais quoi capacity for shrewd design the Dutch possess.
