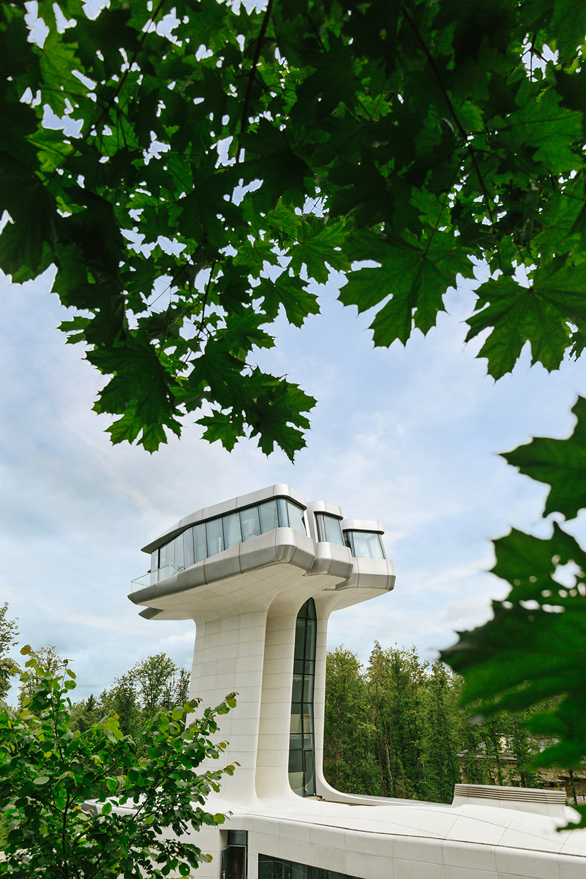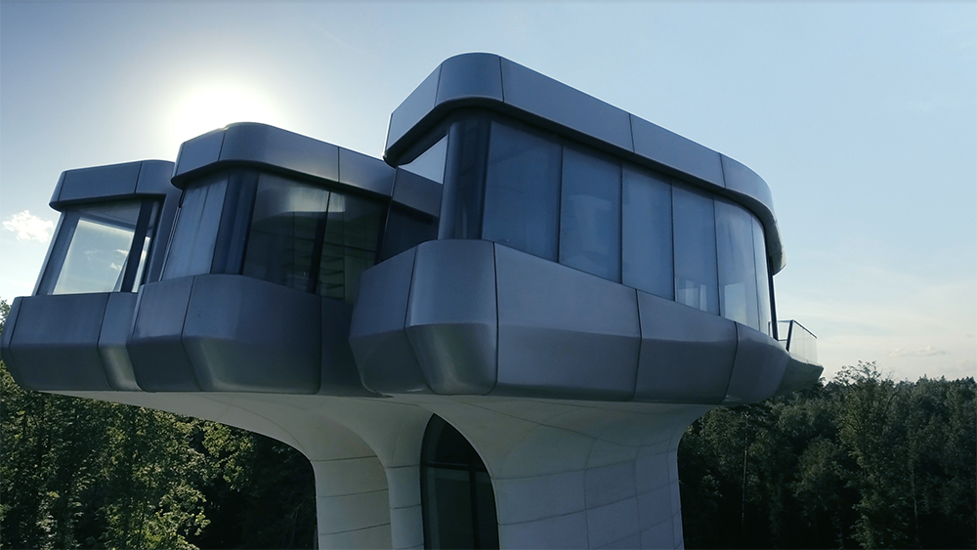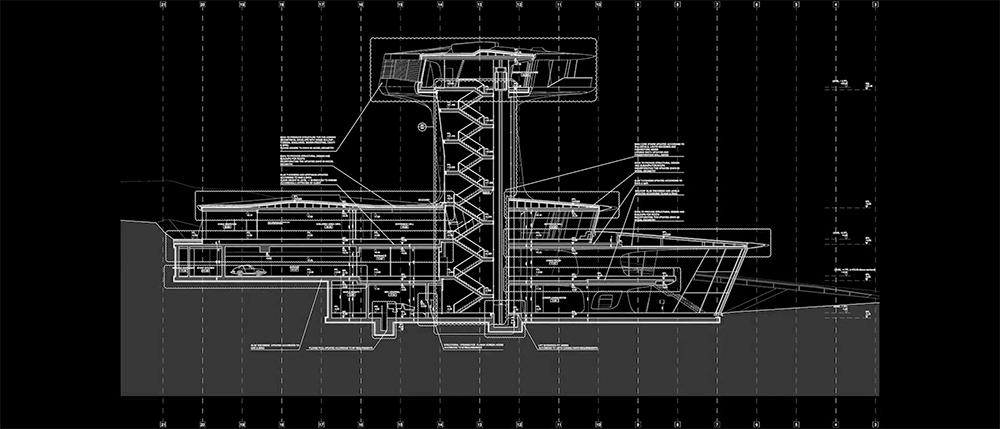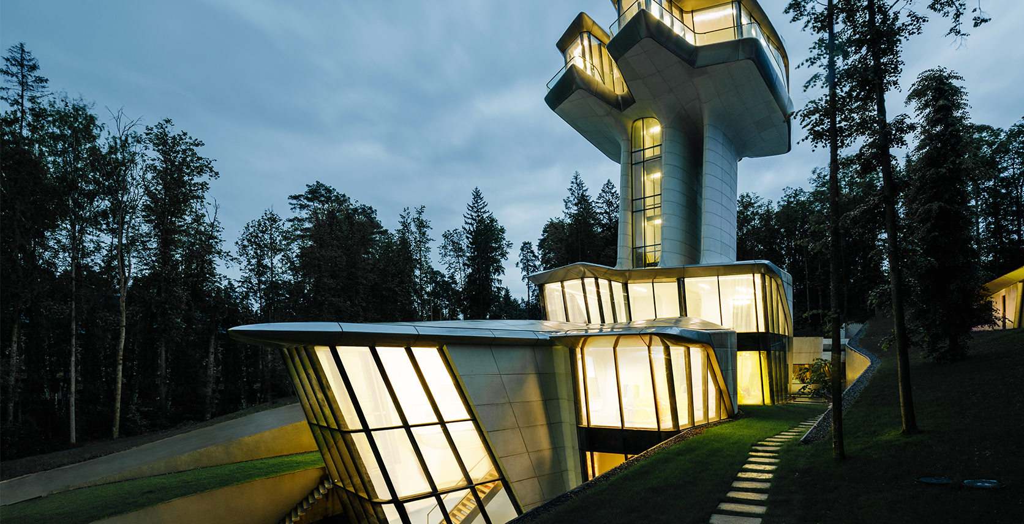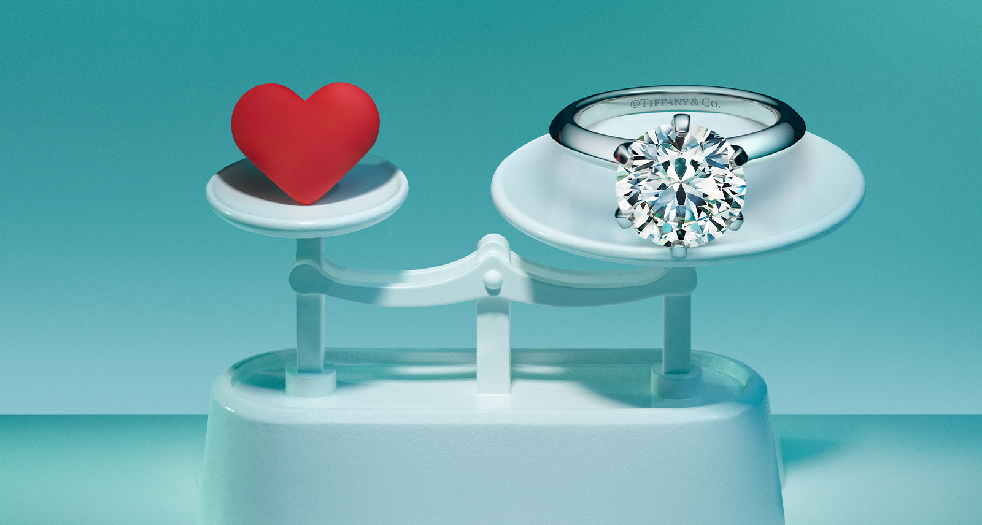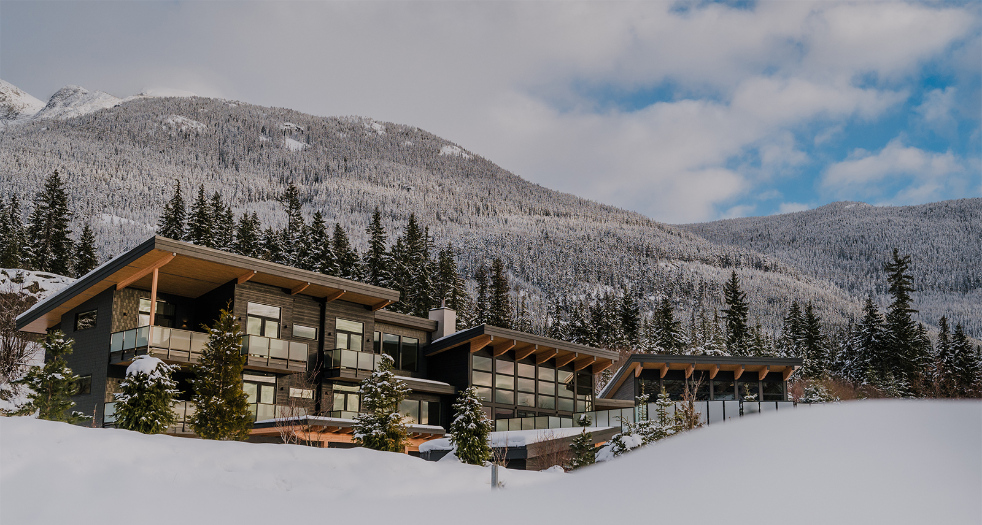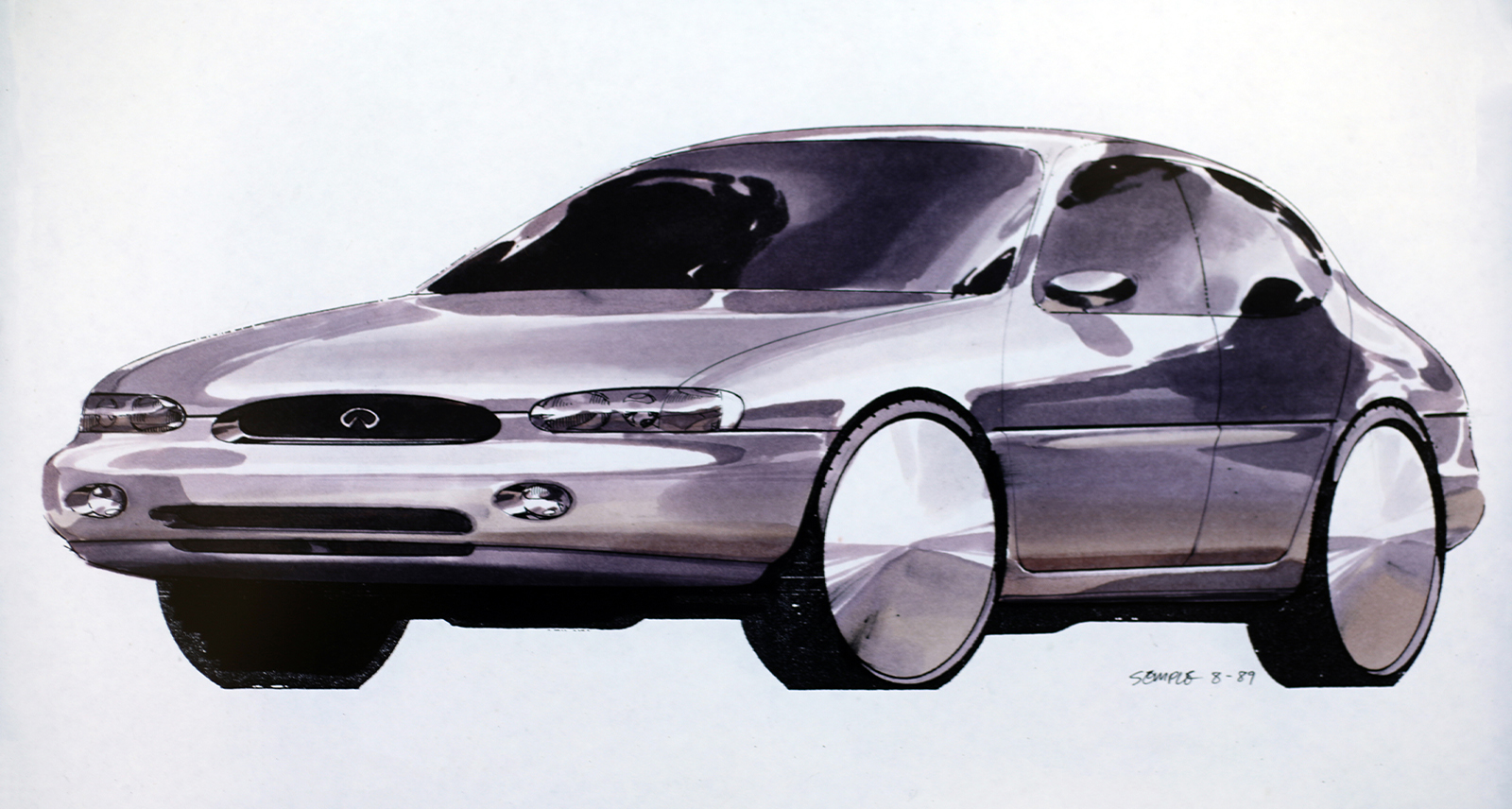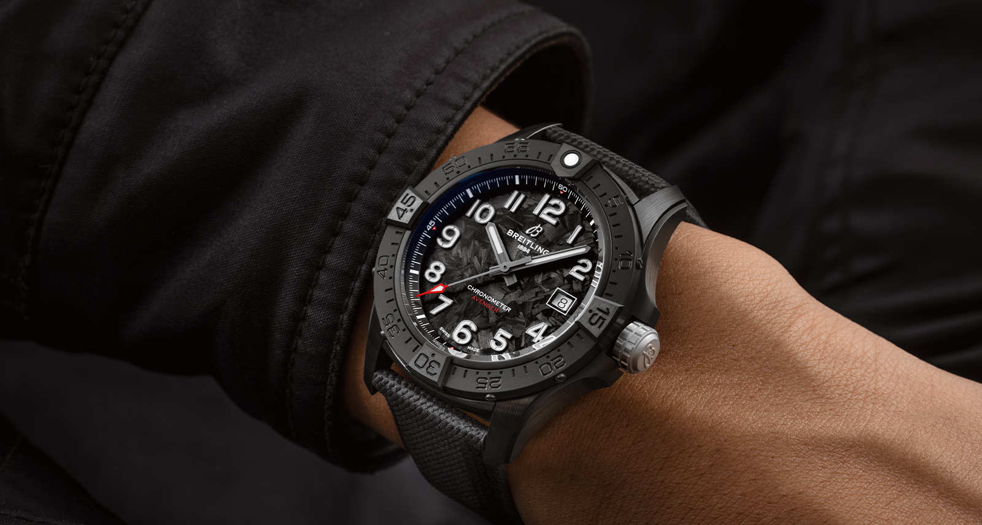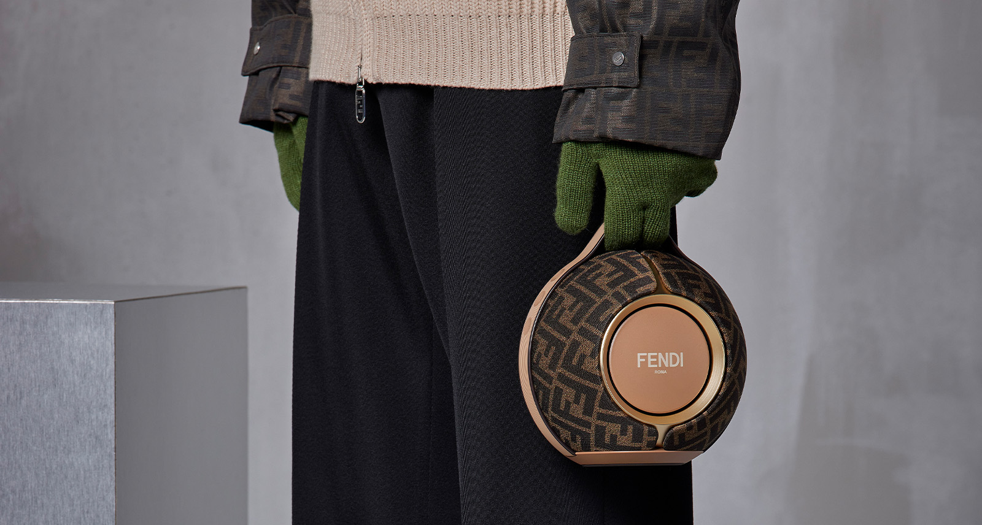Zaha Hadid’s Only Completed Private Residence Soars Like a Spaceship Above a Russian Forest
You know how after Tupac’s death he still had plenty of unreleased songs that kept him on top of the charts? Well, the same sort of thing is now happening with Zaha Hadid. Two years after the Iraqi-British architectural visionary’s untimely passing, a steady stream of her final projects are still being realized around the globe. The most recent example: the Capital Hill Residence, Hadid’s only private residential design. Built on a hillside in the Barvikha Forest near Moscow — as opposed to smack in an urban environment like most her other structures — the hyper-futuristic home was recently completed.
In 2006, Russian businessman Vladislav Doronin, a man Hadid called “the Russian James Bond,” commissioned her to design his private house on an isolated plot of land roughly two miles west of the Third Rome. Upon first glance, the 36,000 sq. ft. home looks something like a mothership that landed in the middle of a forest, surrounded by pine and birch trees that grow up to 30 metres high.
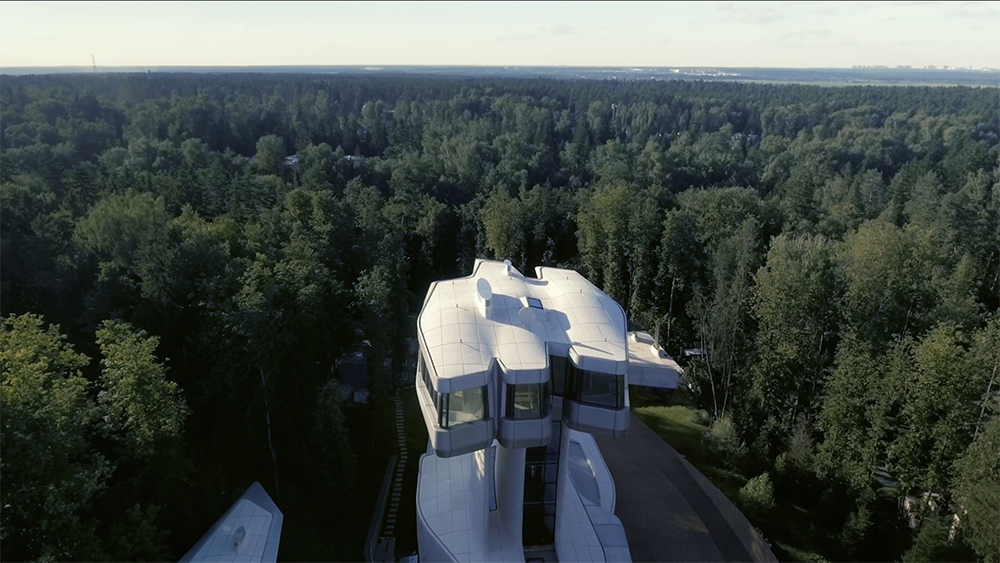
Doronin — the founder and CEO of international real estate development firm OKO Group — apparently told Hadid: “I want to wake up in the morning and just see blue sky.” To which Hadid replied: “You realize you have to be above the trees?” As a result, the $140 million USD home is divided into two components: one that is submerged by the sloping forested landscape, and one that rises some 117 feet above the ground. As you might have guessed, the master bedroom is located in the latter component, replete with glazed walls and two balconies affording views out over the tree tops.
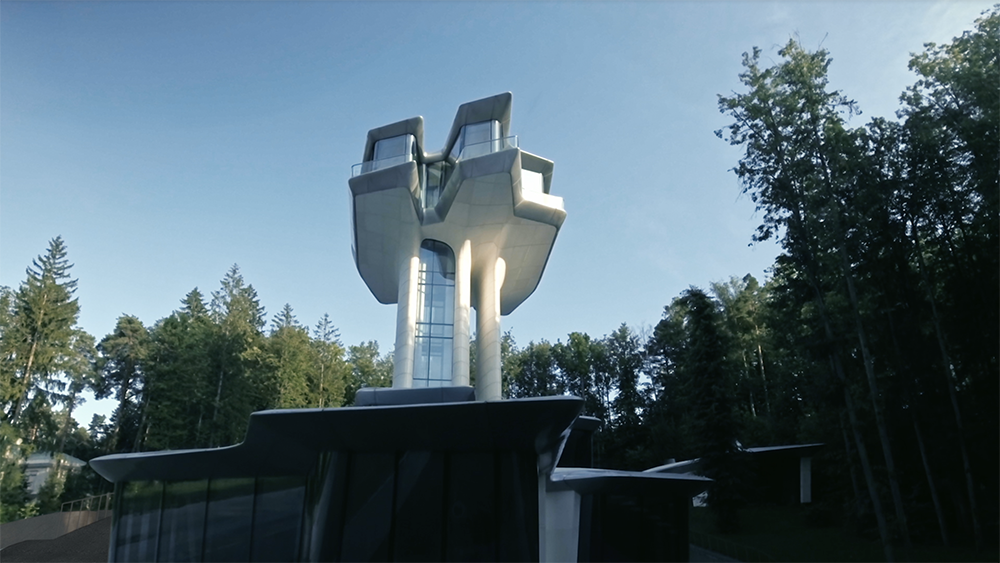
The master suite is connected to the rest of the structure by a slender column, which houses a glass lift and staircase allowing for more staggering views on Doronin’s ascent and descent.
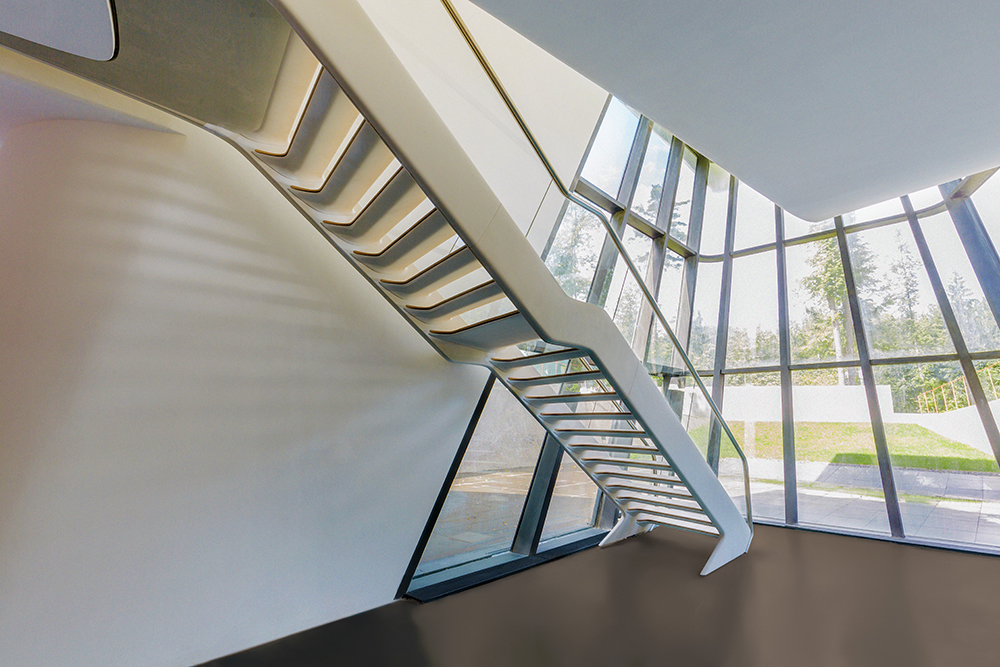
The three floors embedded in the forested terrain below feature angled glass facades and broad roofs with atypically shaped edges overhanging the glass walls.
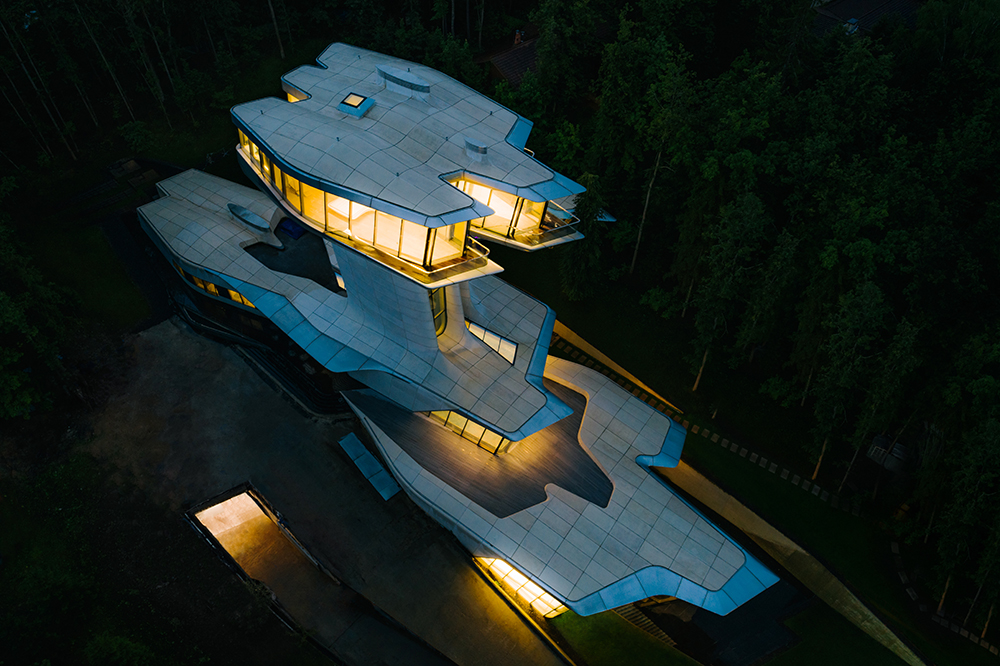
Things also get interesting beneath the forest floor: there’s a 65-foot-long swimming pool, fitness and massage areas, a sauna, and a hammam. The home also boasts a Japanese garden and a nightclub.
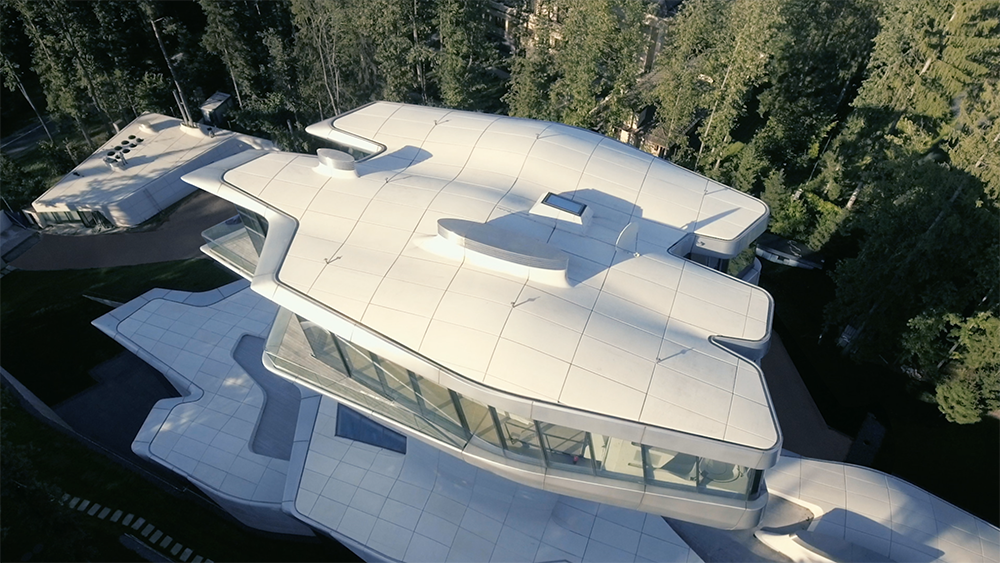
Check out this video where Doronin breaks down his vision for the project and his meeting with Hadid a decade ago. Apparently, she sketched out the design for this breathtaking work of genius on a napkin. A fucking napkin.
Hadid’s former business partner Patrik Schumacher, who took the reins of the company following her death in 2016, describes the project as “a dream house.”
“This project is an absolute testament to Zaha’s genius – Vladislav’s genius if you like – of somebody who develops new levels of enjoying life on this planet,” he says in the video. “This is a masterpiece. It has Zaha’s signature features of organic intricacy, complexity of spatial arrangement, a lot of surprises, and a lot of craftiness and beauty.”
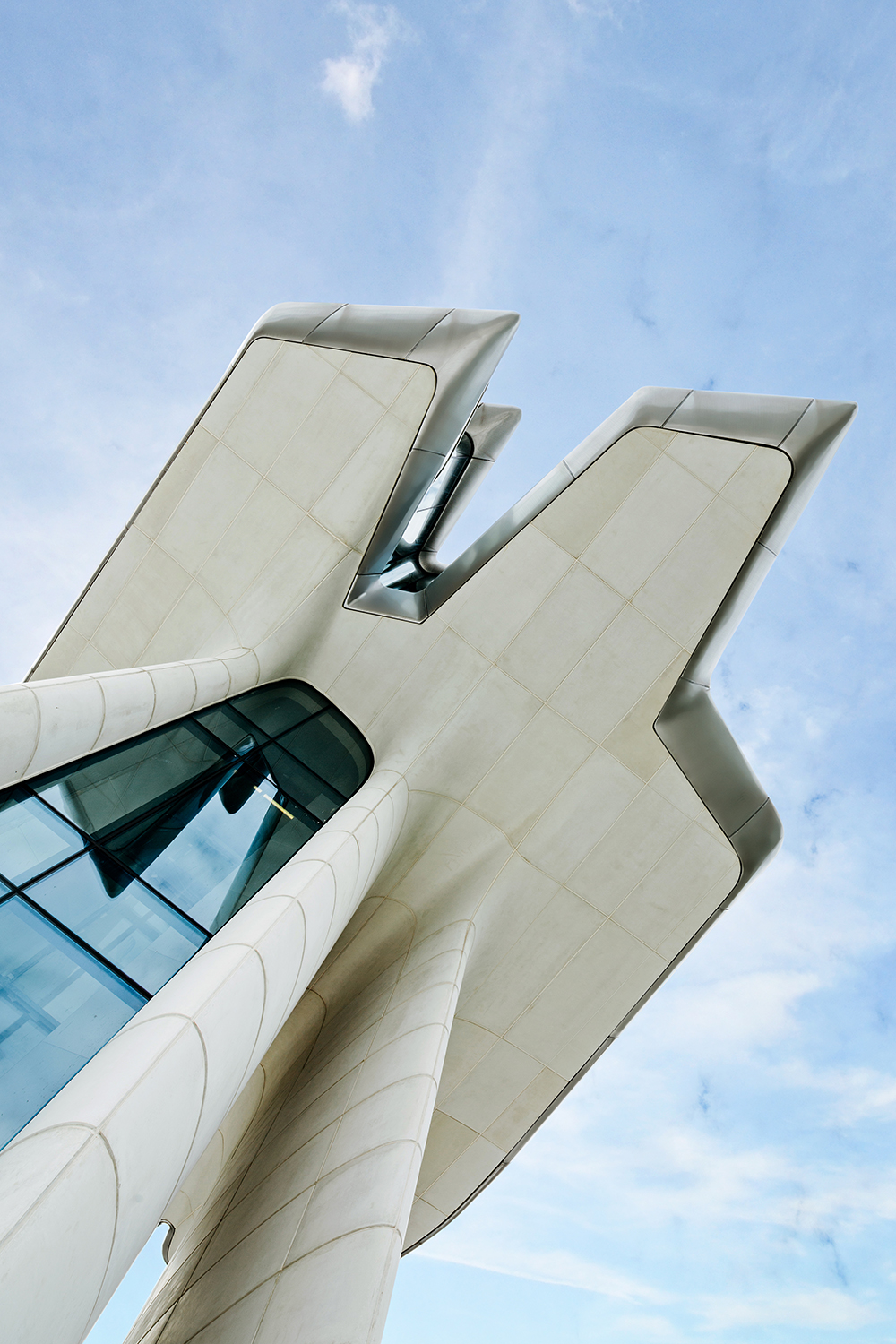
Yet another banger from the Queen of Curves. All eyes on what other posthumous works she’s got up her sleeve.
