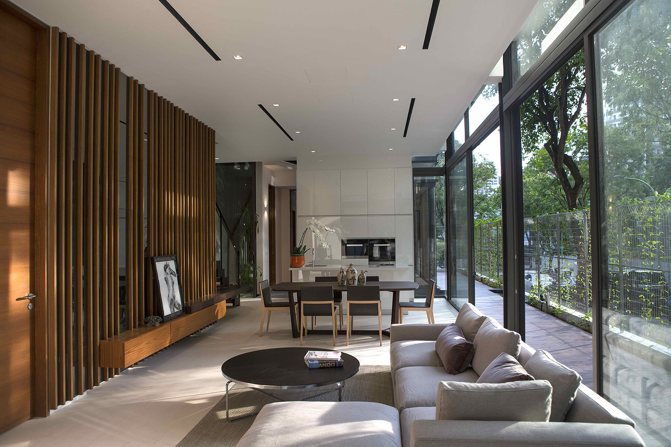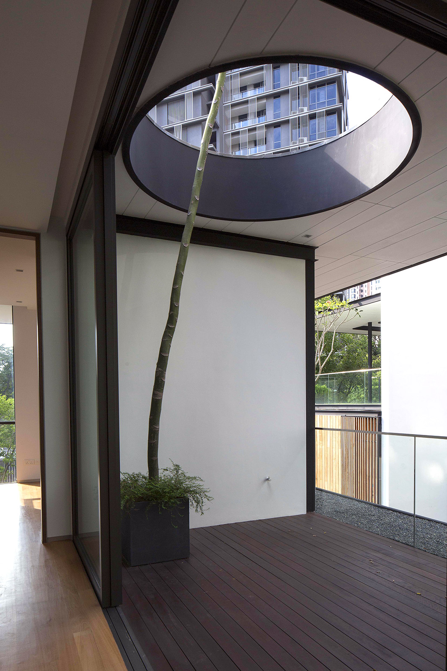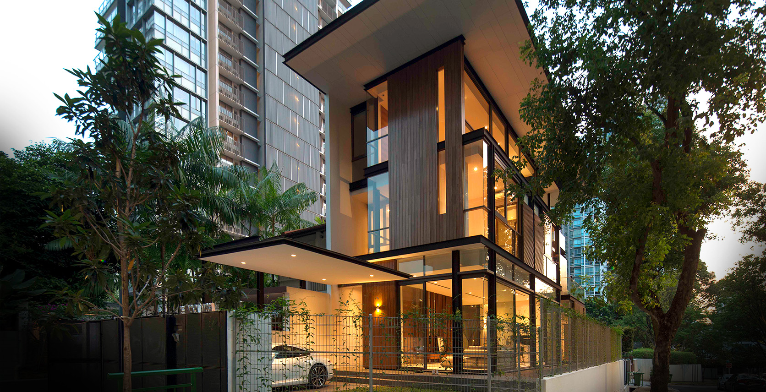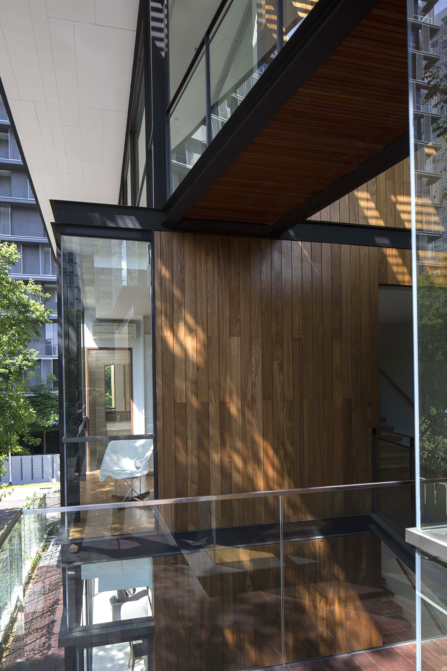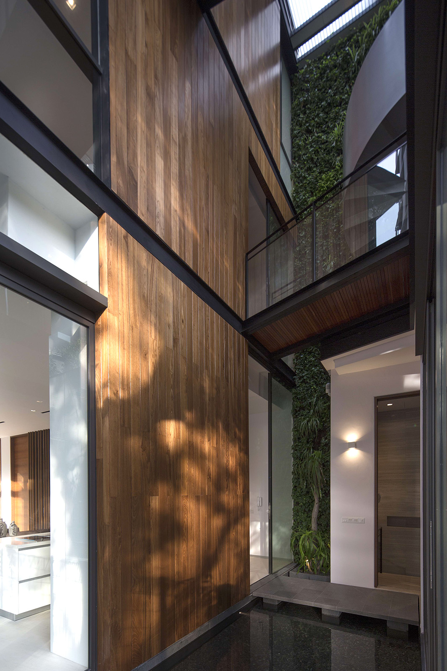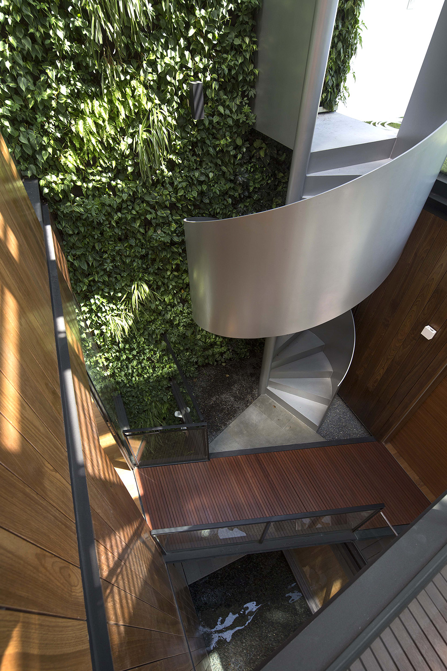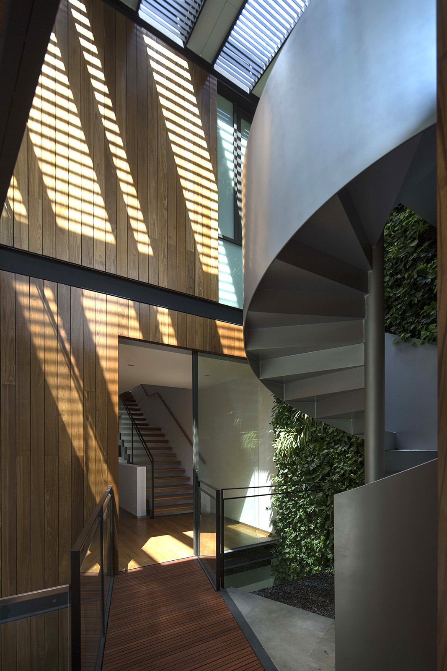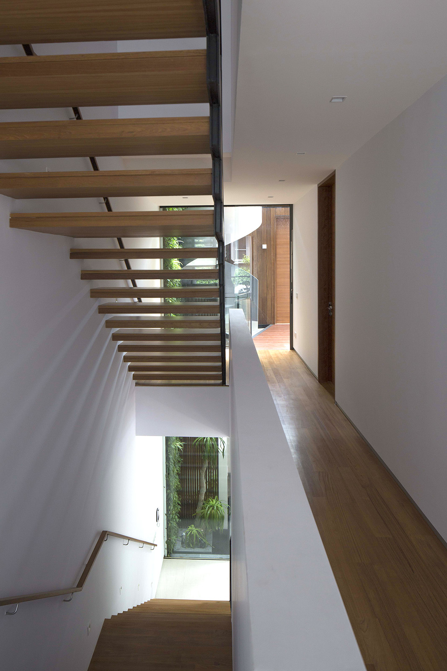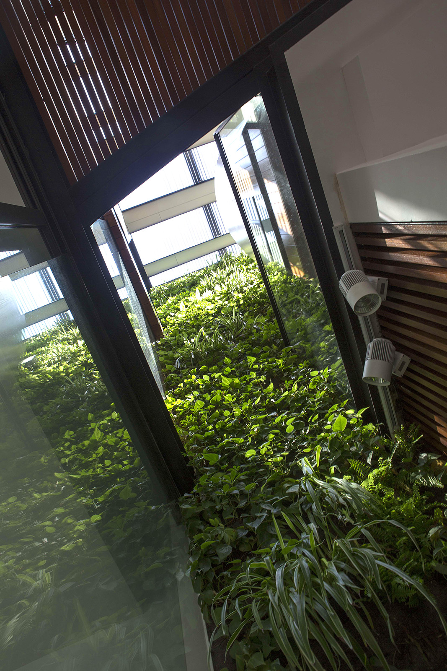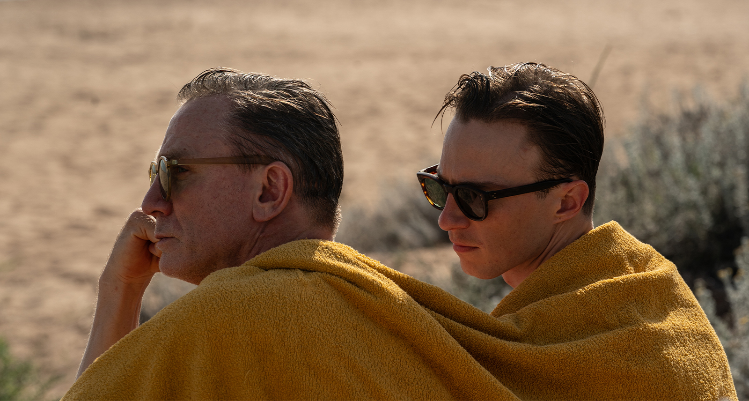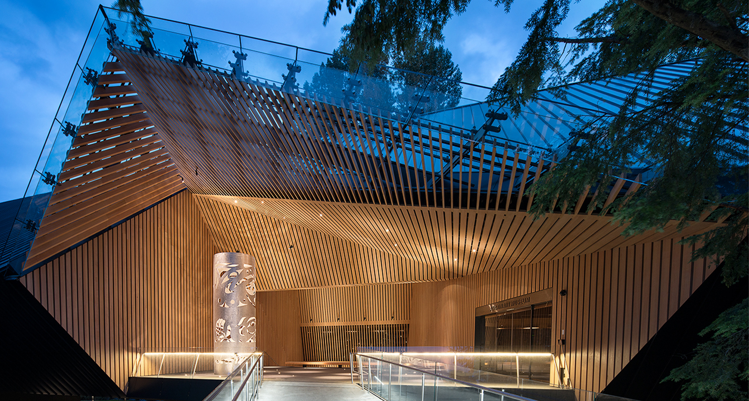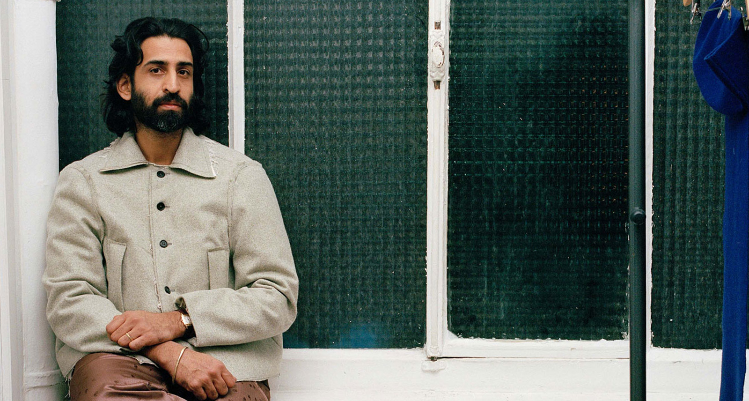This Open-Air Singaporean Home Is City Living at Its Finest
Nestled in the urban community of Lengkok Angsa, Singapore sits the Paterson 3, a three-story abode that effectively plays with the boundaries of indoors and out. Both are encompassed in stunning and visceral ways.
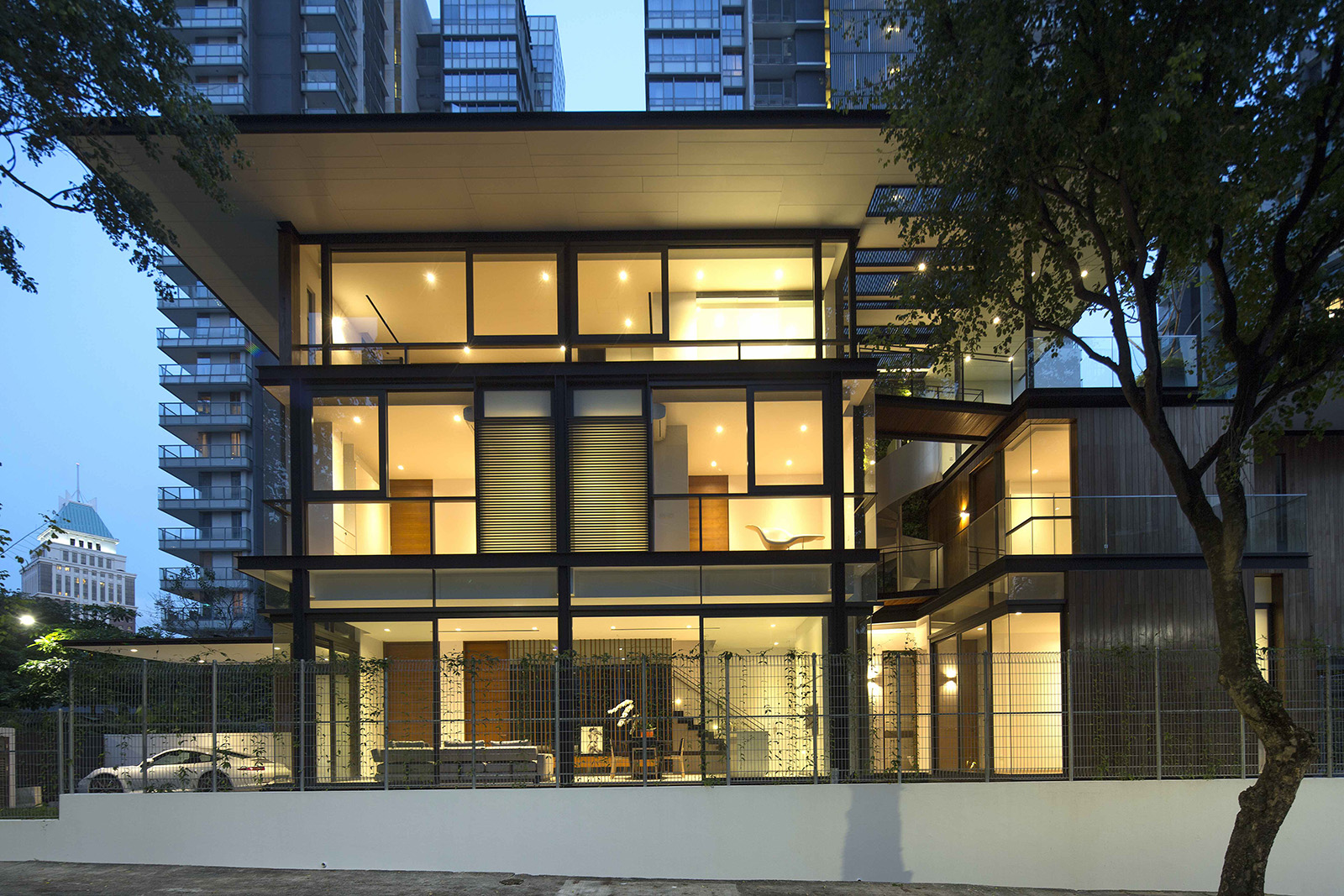
Designed by the award winning architectural team AR43, Paterson 3 is actually two corner units. Despite the close living quarters, each home has been designed to maintain the utmost privacy for its residents.
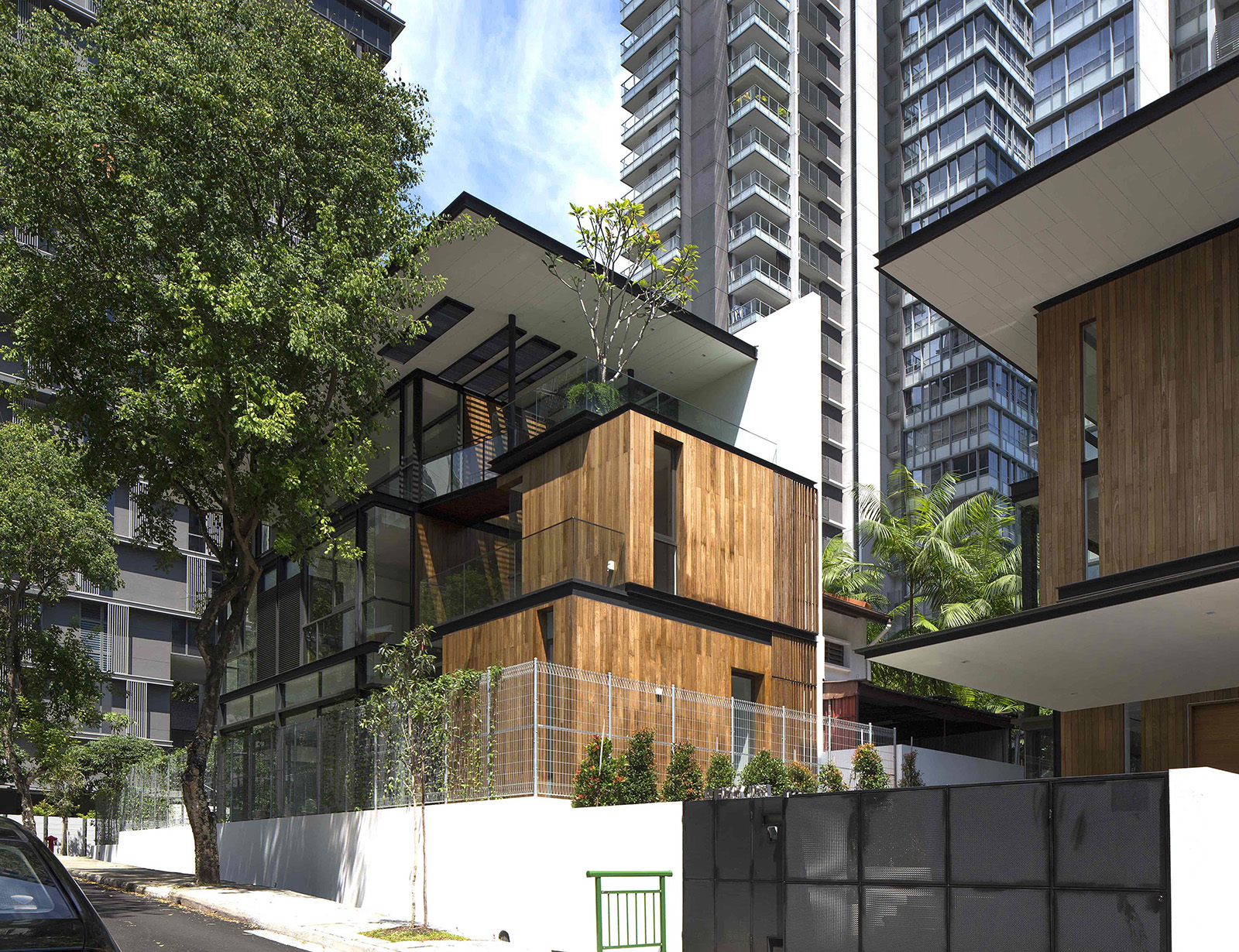
Tropical sunlight is brilliantly filtered in through full height glass windows while a rooftop terrace basks in the glow of nighttime stars through naturally grown trees.
The design inside the homes also mix elements by pairing natural timber cladding and a lush green plant wall with rustic dark metals and water features throughout.
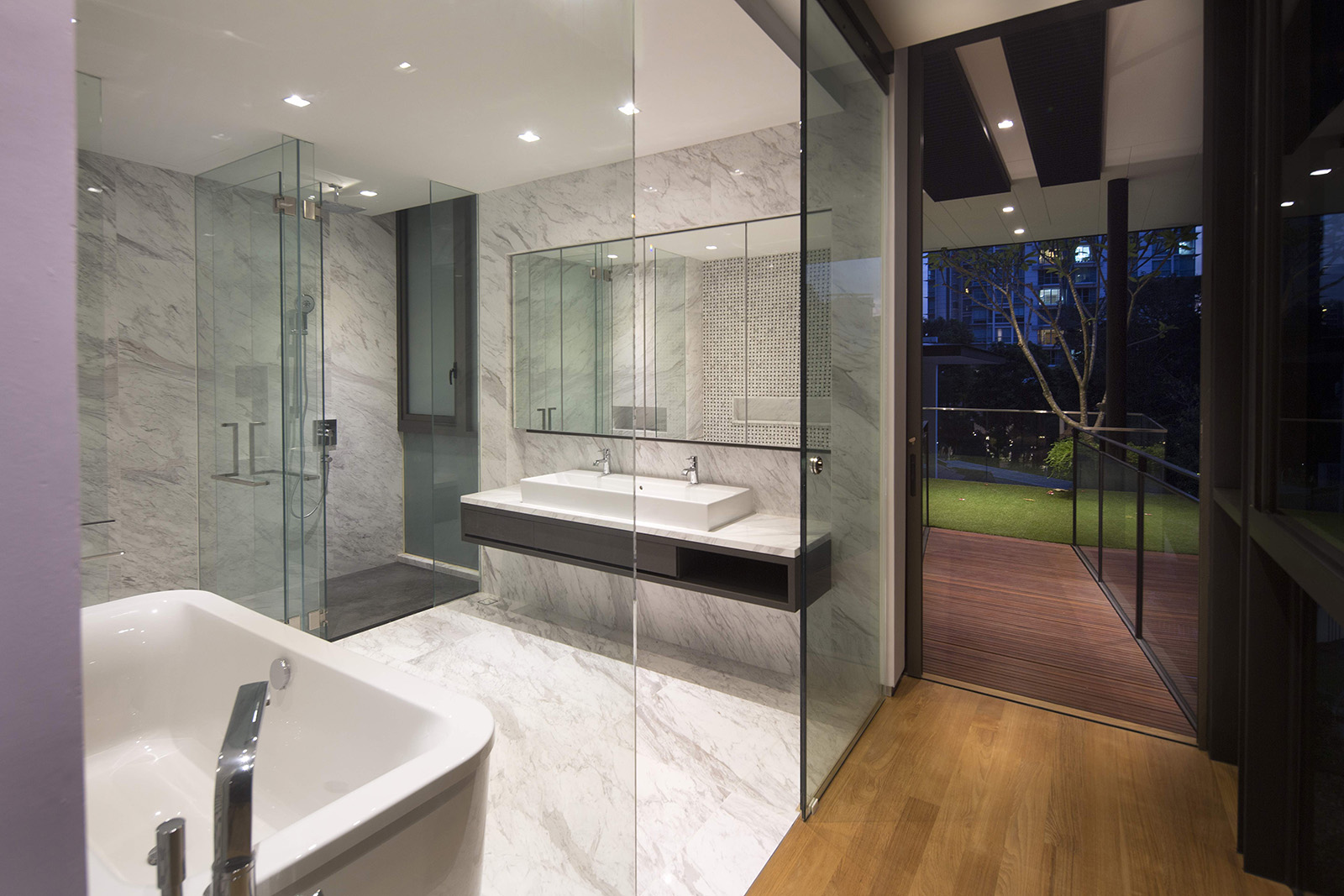
The seemingly hidden-away haven amplifies the striking aspects of tropical living within the confines of a tight urban environment.
