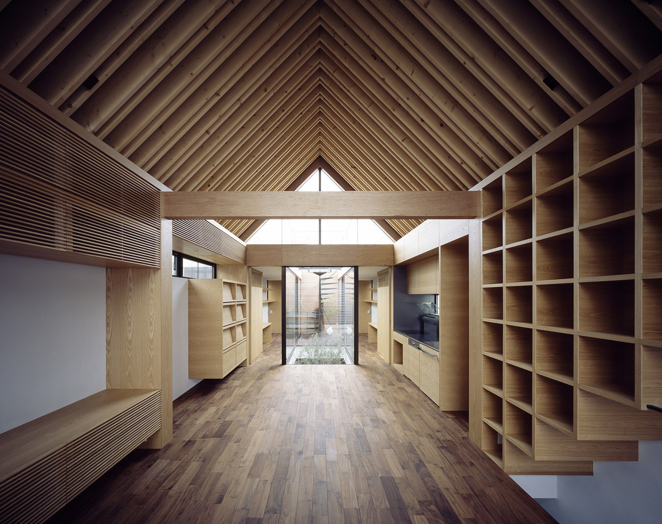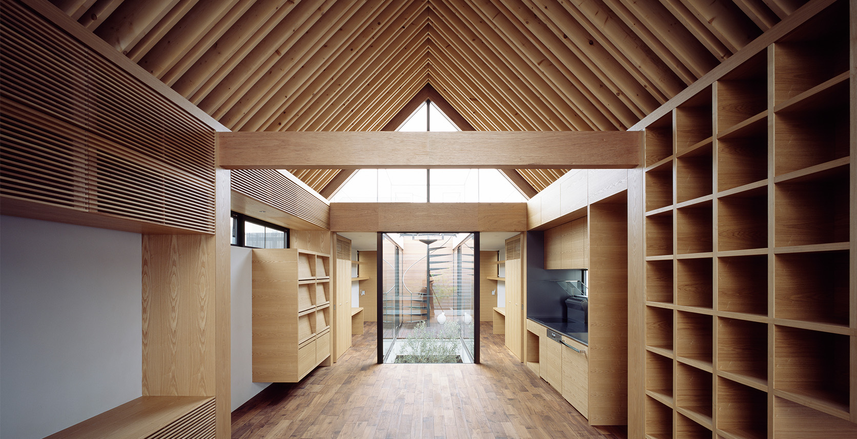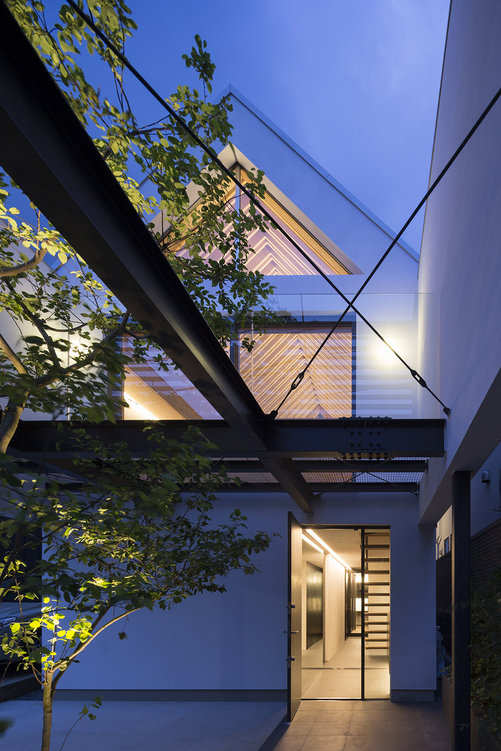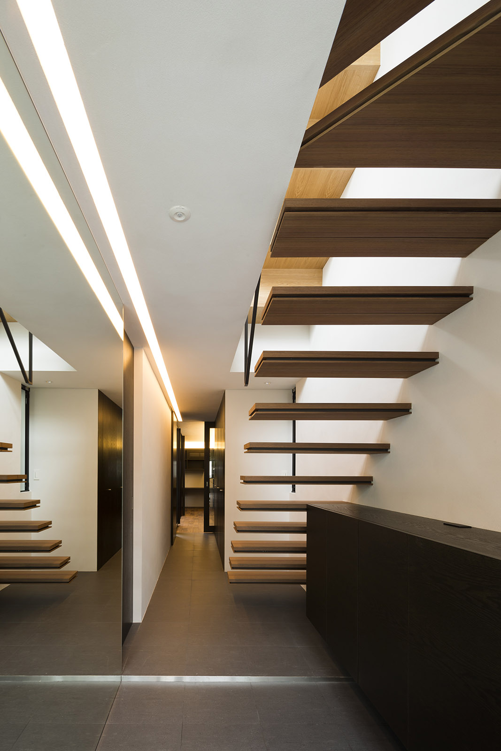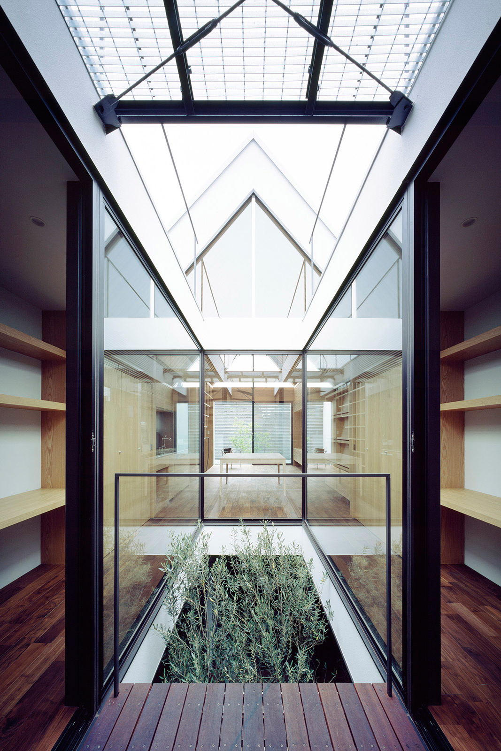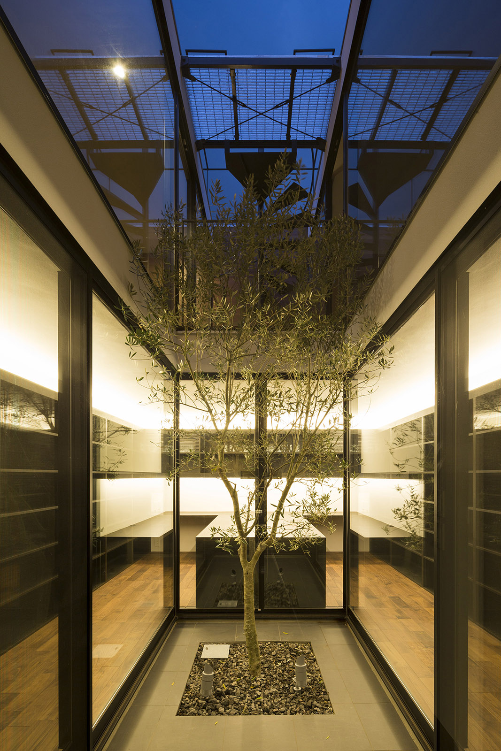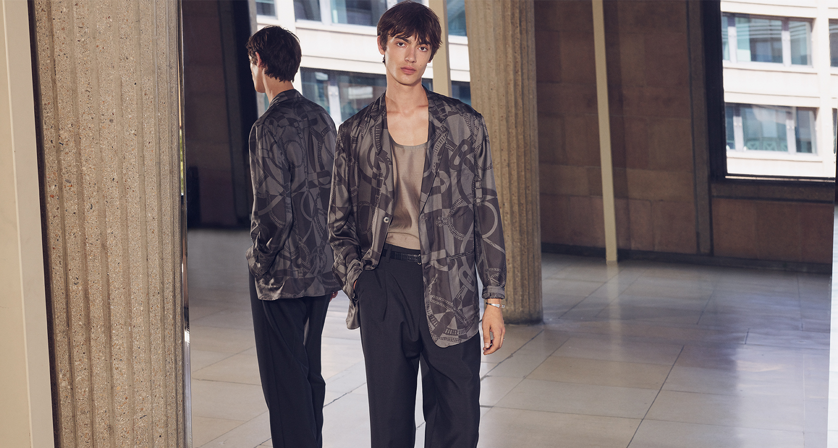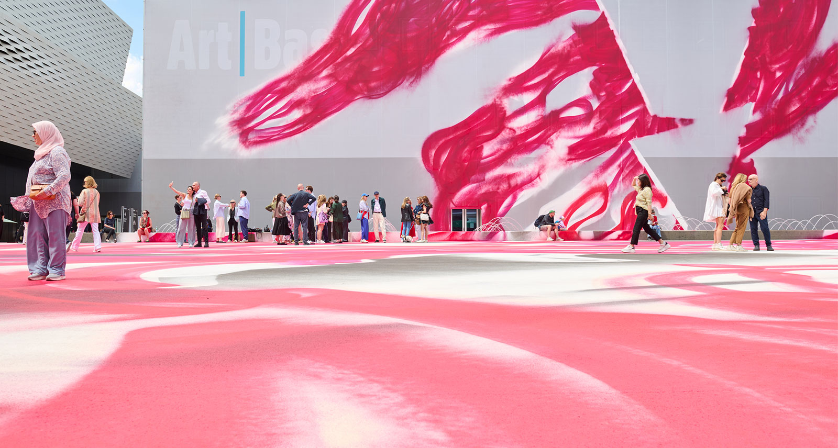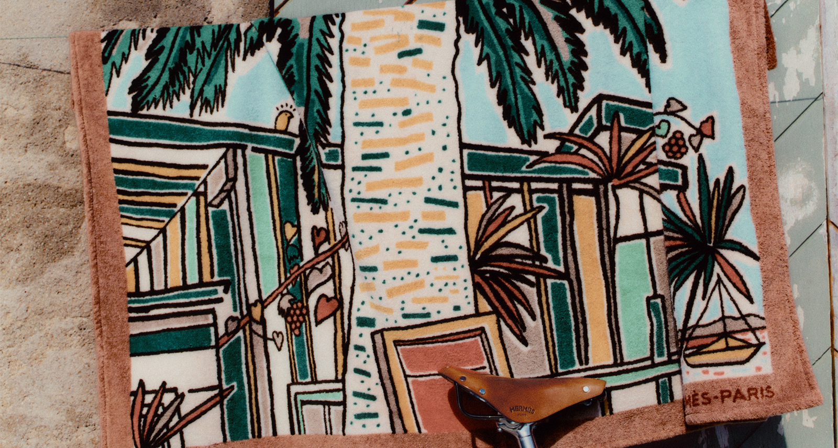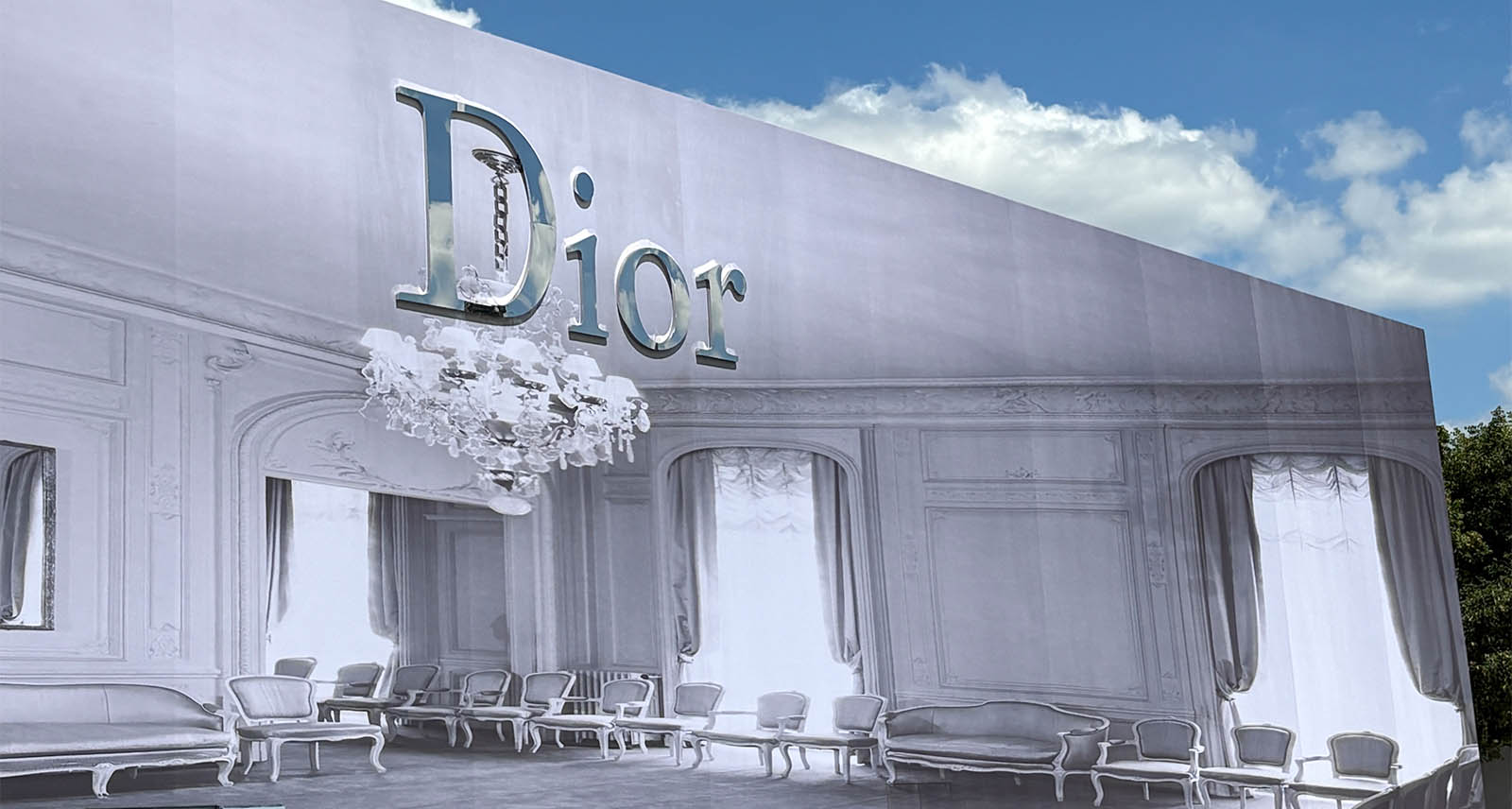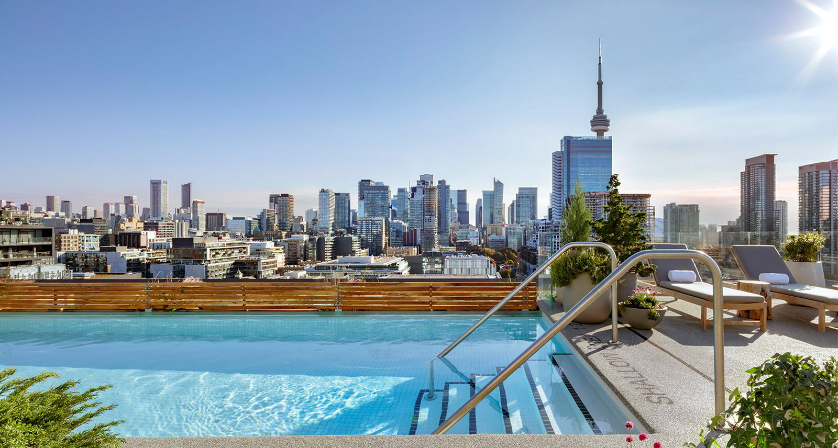You’ll Want to Move to Japan After Seeing This Breathtaking Modern Home
Inspired by Noah’s Ark, this stunning home by APOLLO Architects in Mitaka, Japan features a symmetrical design and substantial use of wood.
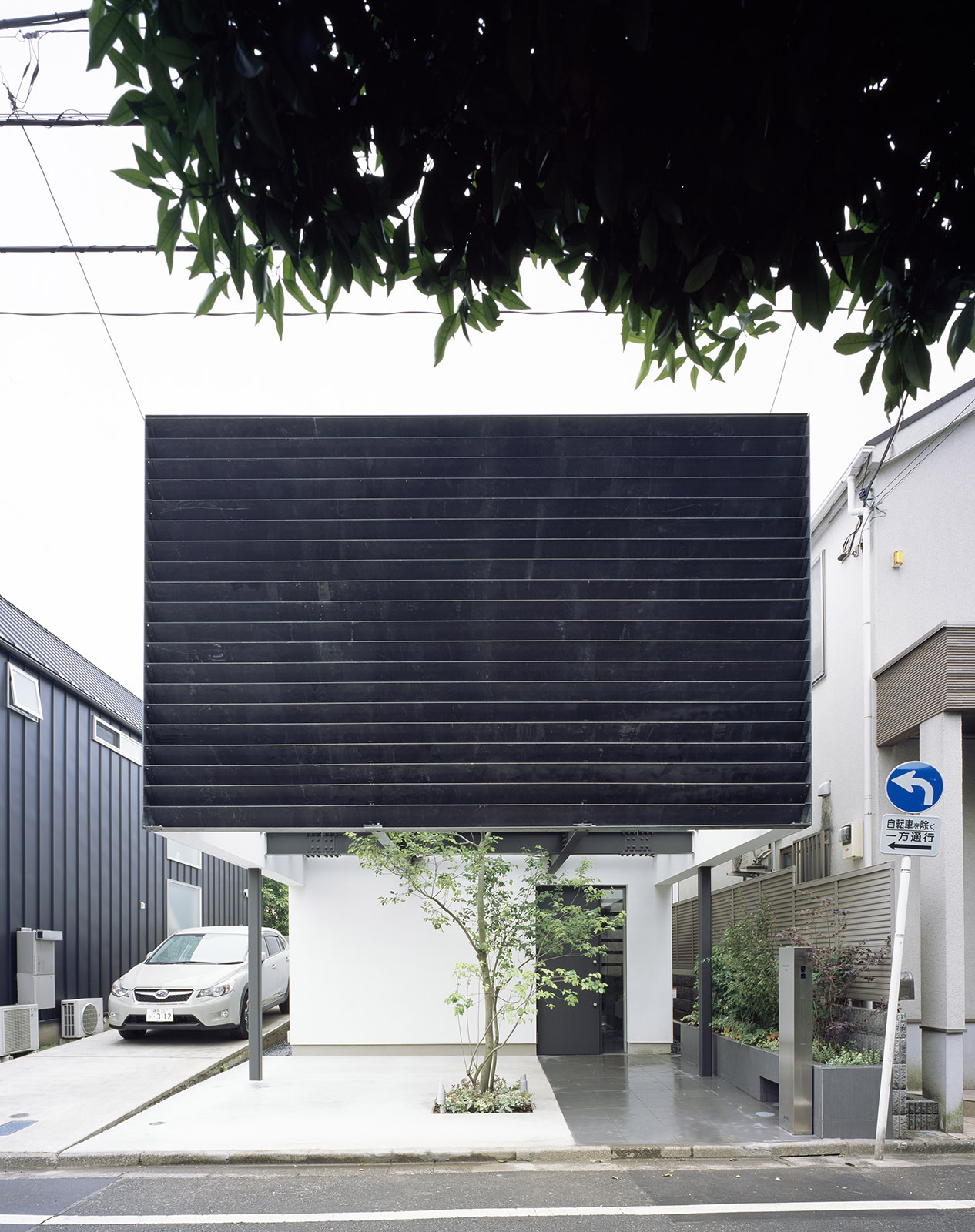
The homeowners specifically requested two independent dens that would incorporate the popular feature of an open living space.
The subsequent floor plan was designed symmetrically so that each section had equal amounts of room. According to lead architect Satoshi Kurosaki, that created “a distinct formality like a church.”
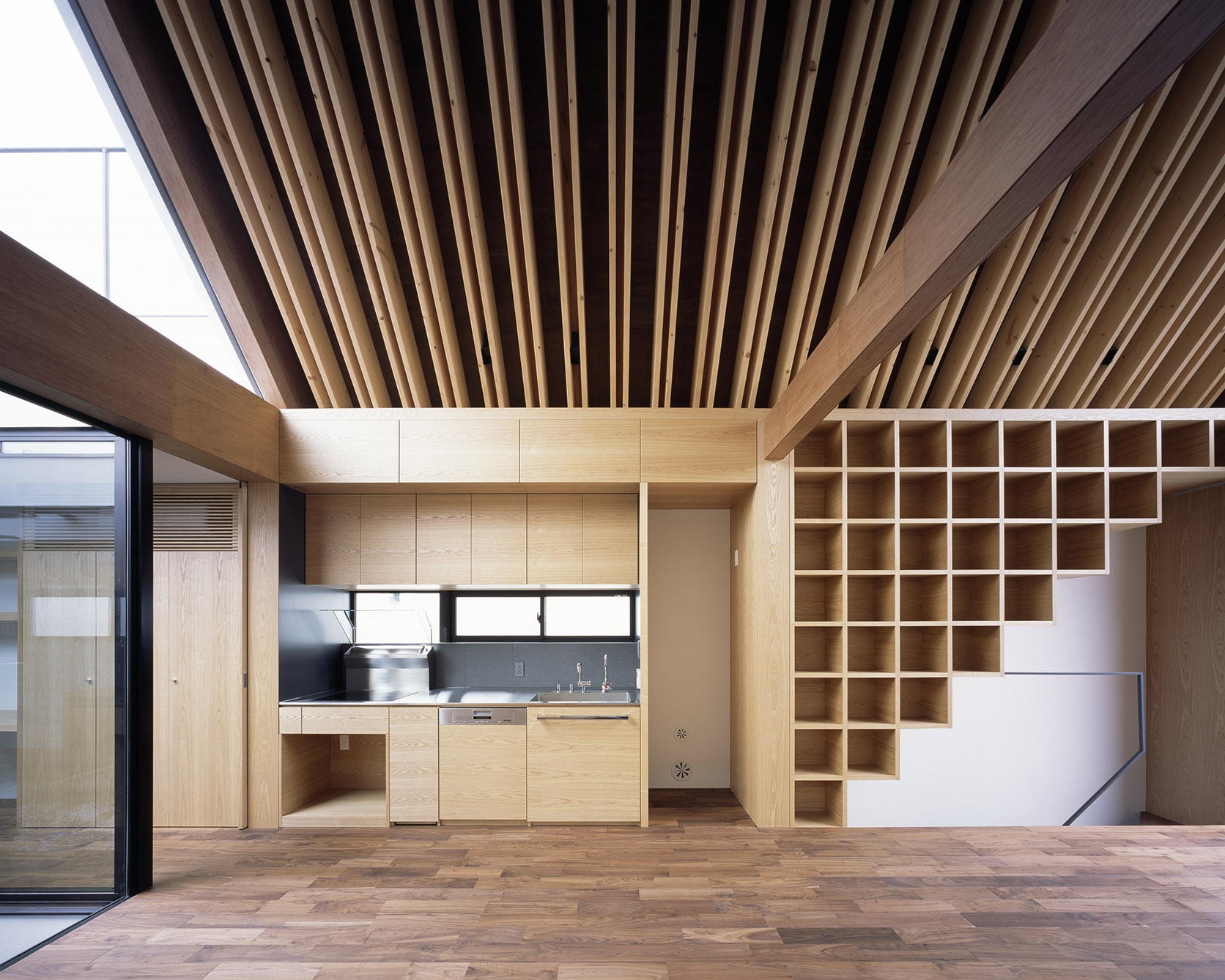
Japanese aesthetic aces at finding an equilibrium between creating bold contrast and maintaining a certain lightness: not just visually, but through physical feeling as well. The studio wanted to ensure that outside air could be felt in every inch of the house.
From the high ceiling with an exposed raftered gable roof (and SPF-treated glass) to the customary internal courtyard, each room is naturally illuminated and provides a healthy energy for both work and play.
