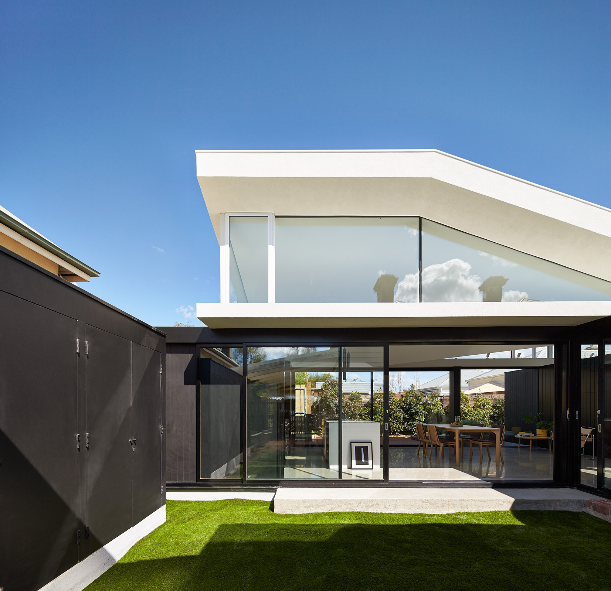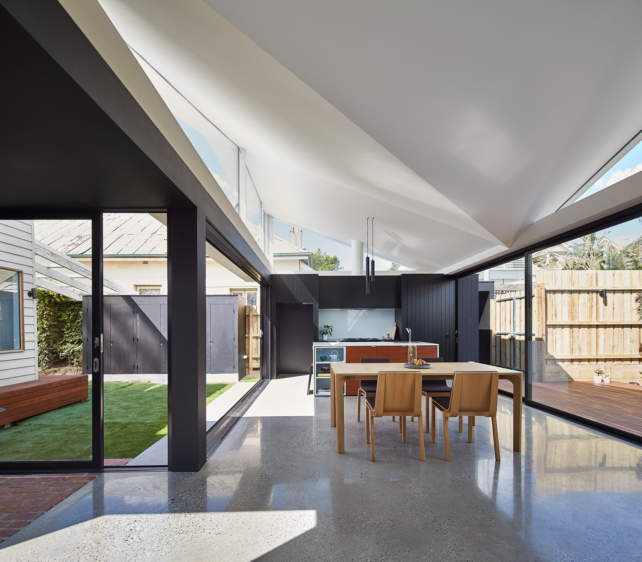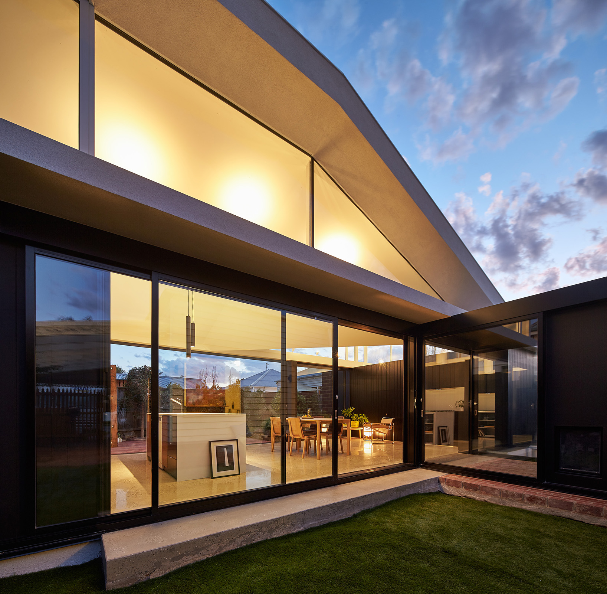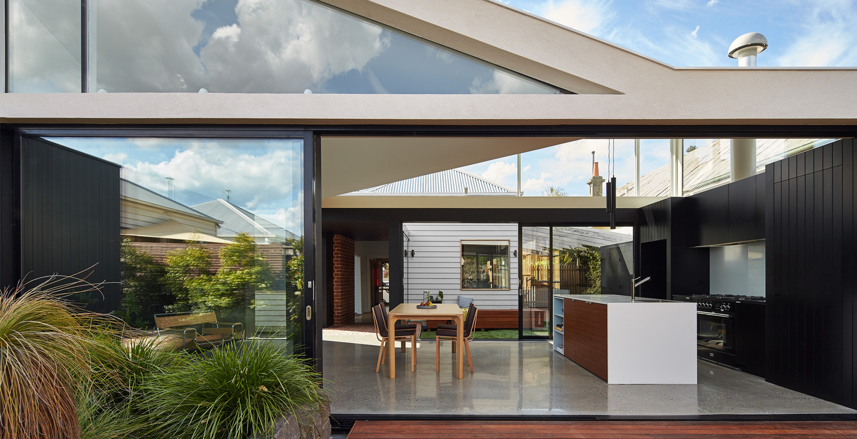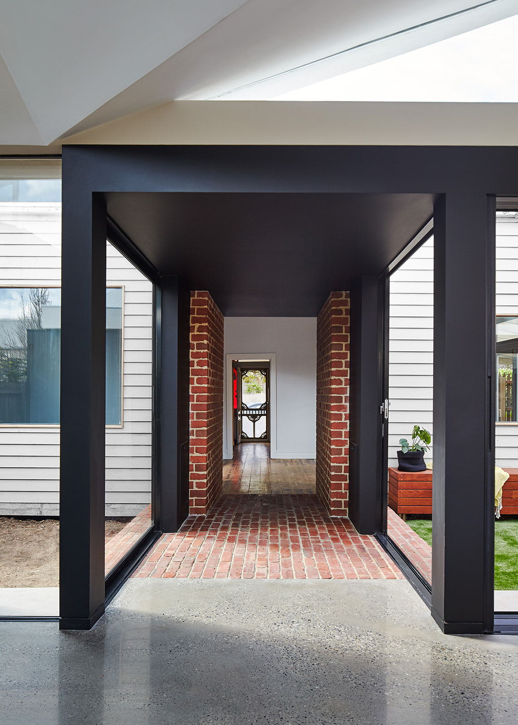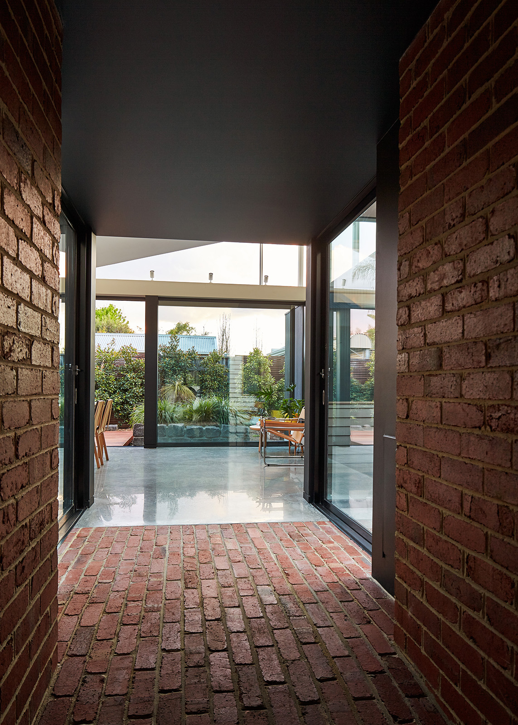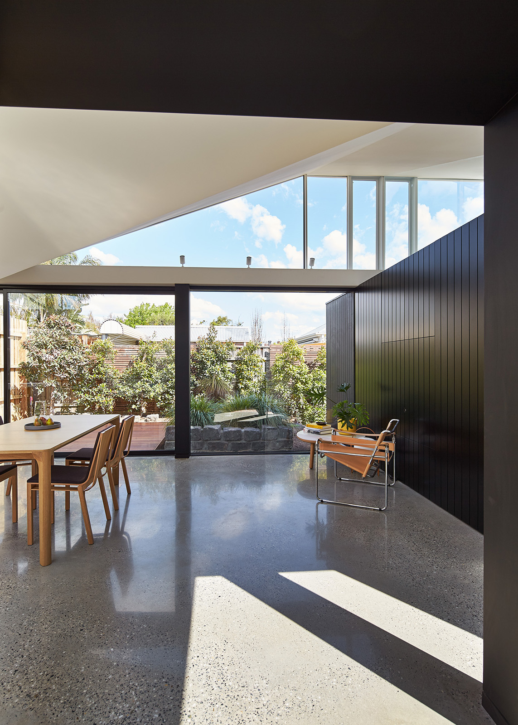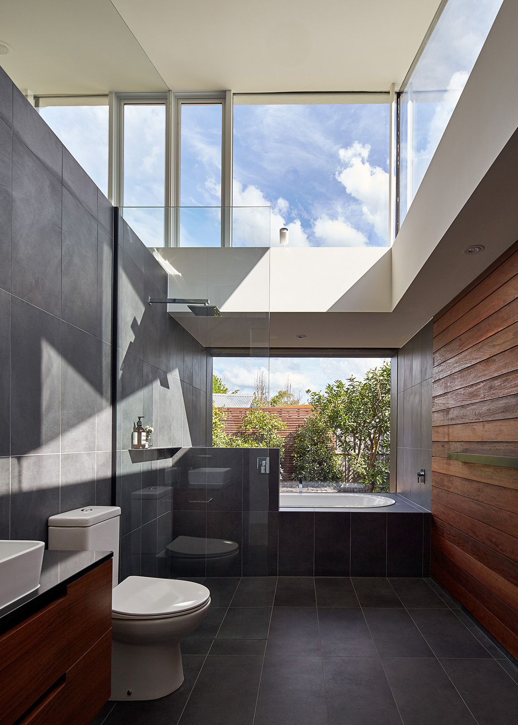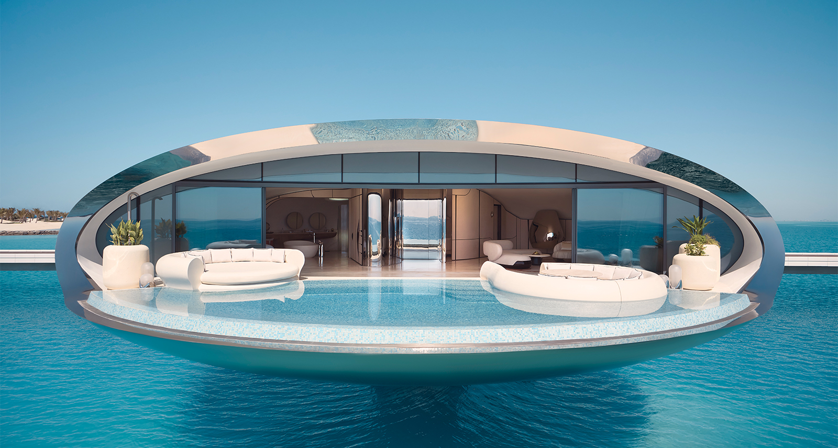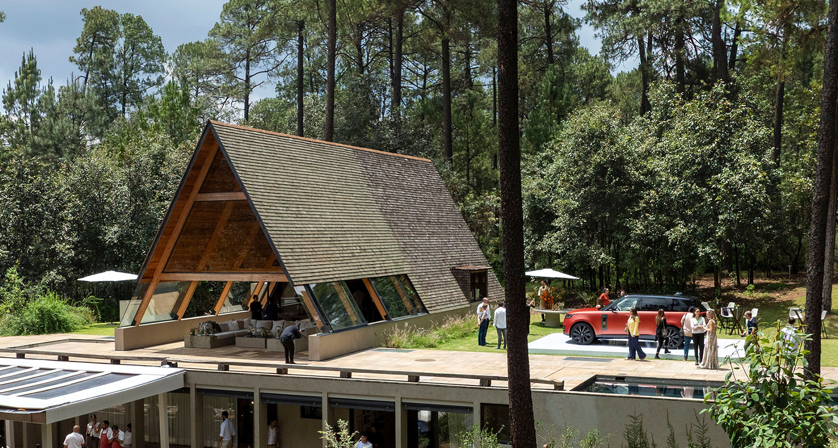This Australian Bungalow Is Everything We Love About Modern Home Design
Designed by Melbourne-based MODO Architects, this Australian home brings new meaning to that old chestnut, “The light at the end of the tunnel.”
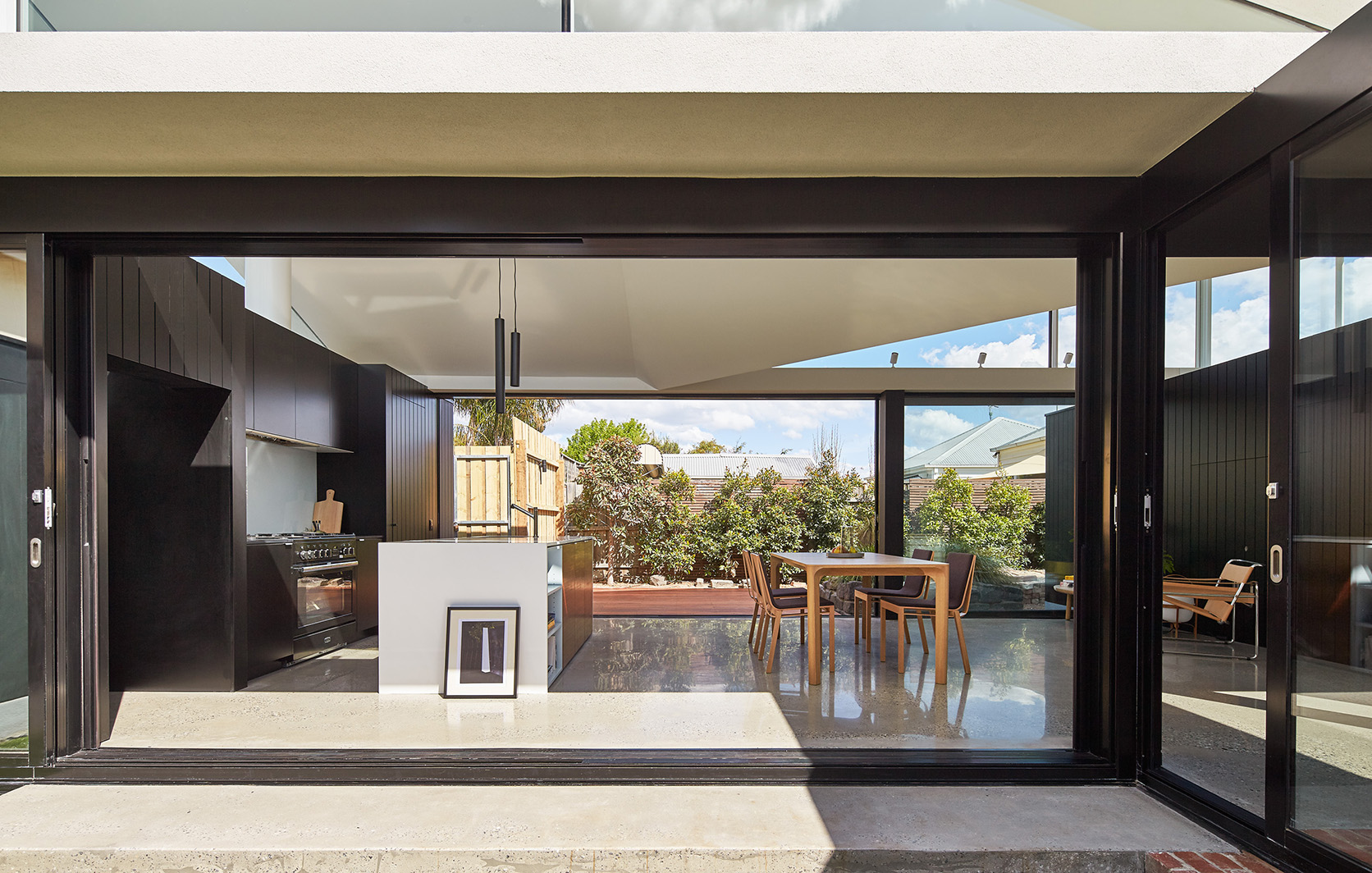
At the heart of the home lies a salvaged brick tunnel that connects its main sections, used by the architects to “subtly compress the space down before releasing into a high and light filled room.”
It emphasizes the spatial release provided by the living space and the outdoor garden. The bricked tunnel also adds texture to an otherwise smooth, sleek design.
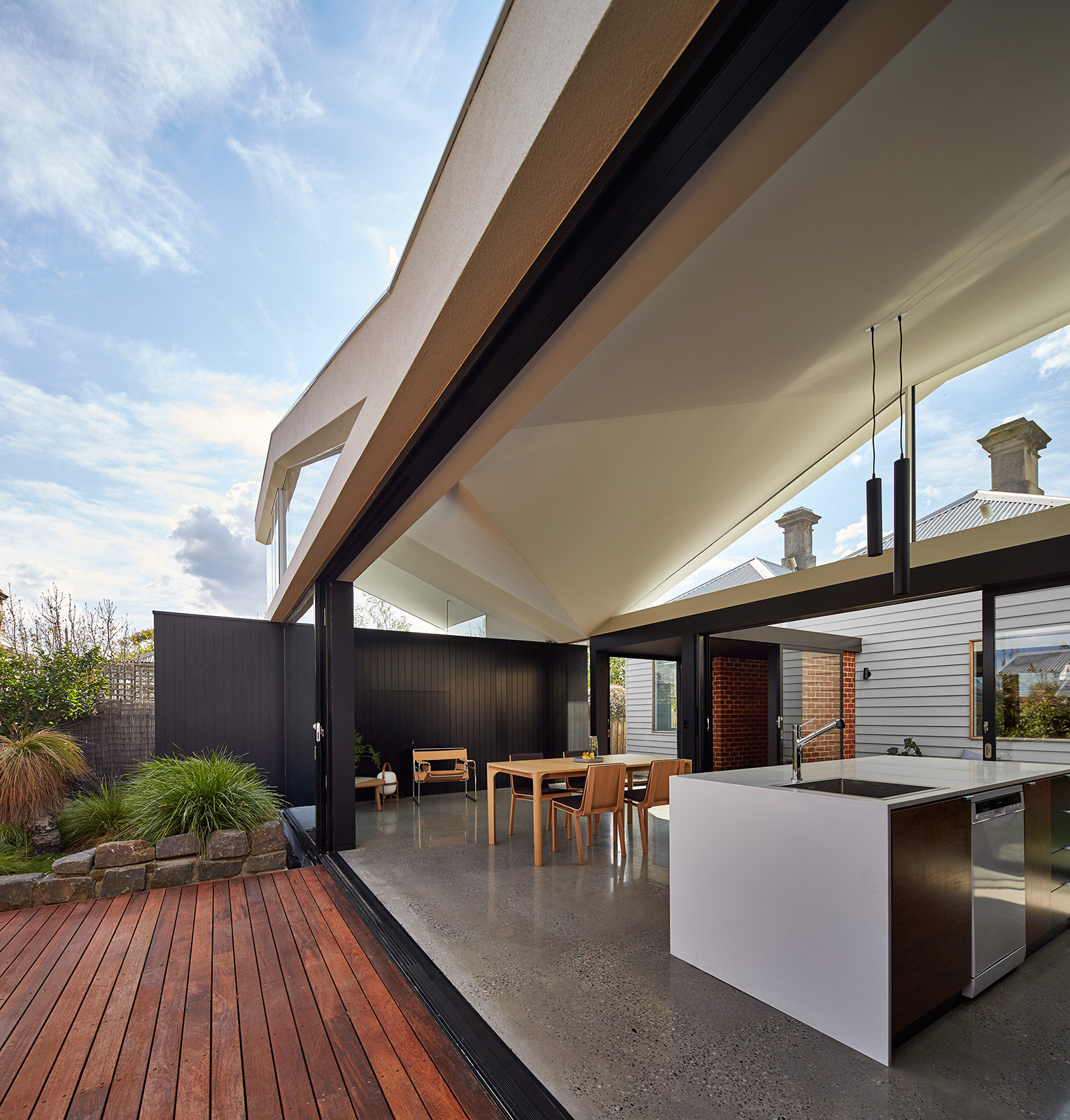
Massive sliding glass doors further contribute to the airy atmosphere of the pavilion home. Instead of building walls to separate one area to the next, the architects utilized objects (black boxes), lines (structural columns), and planes (roof) to create flexible boundaries. As a result, the exterior and interior automatically become permeable.
With its wide open spaces and free-flowing design, the house is a testament to the concept of seamless living.
