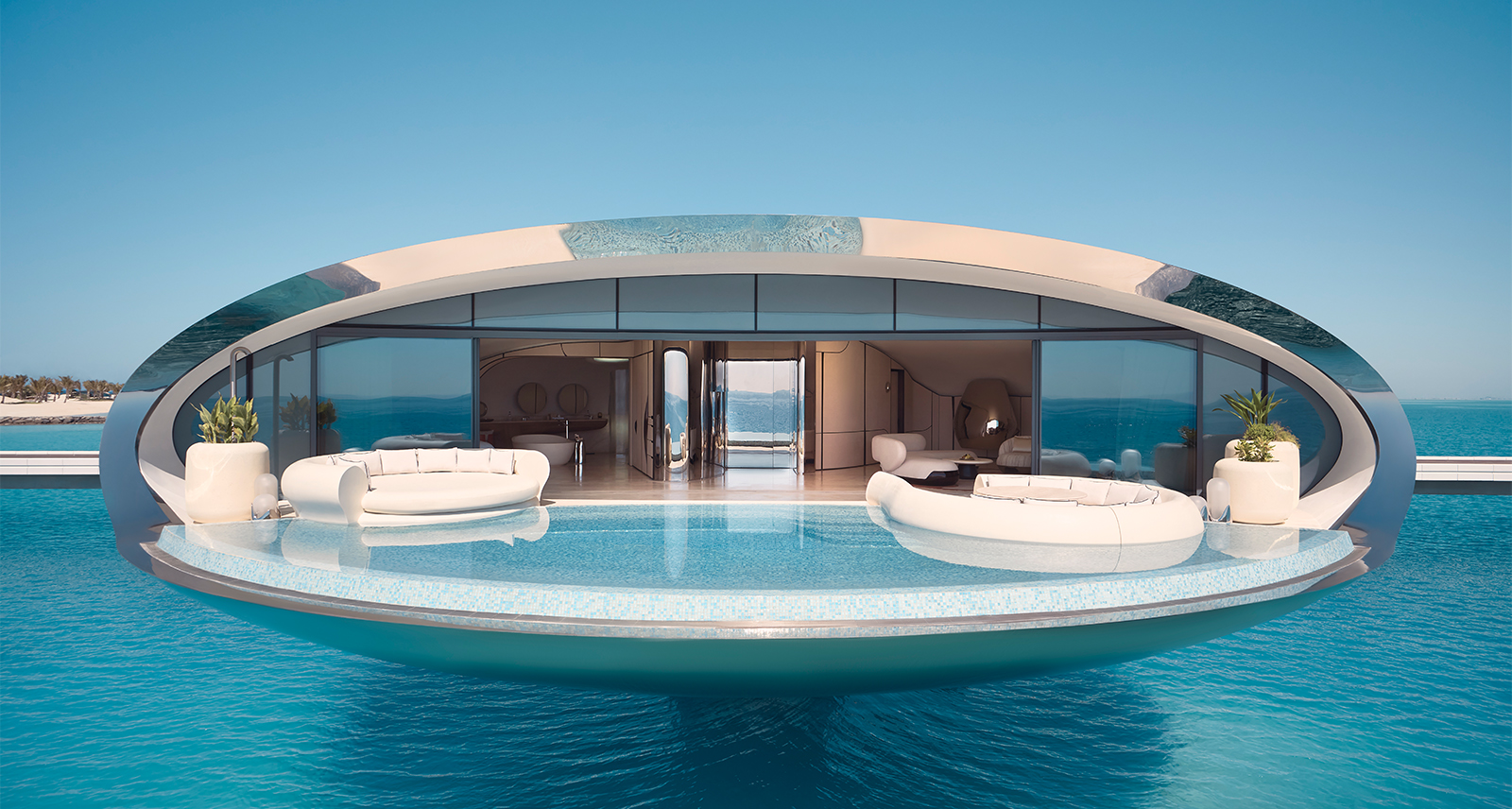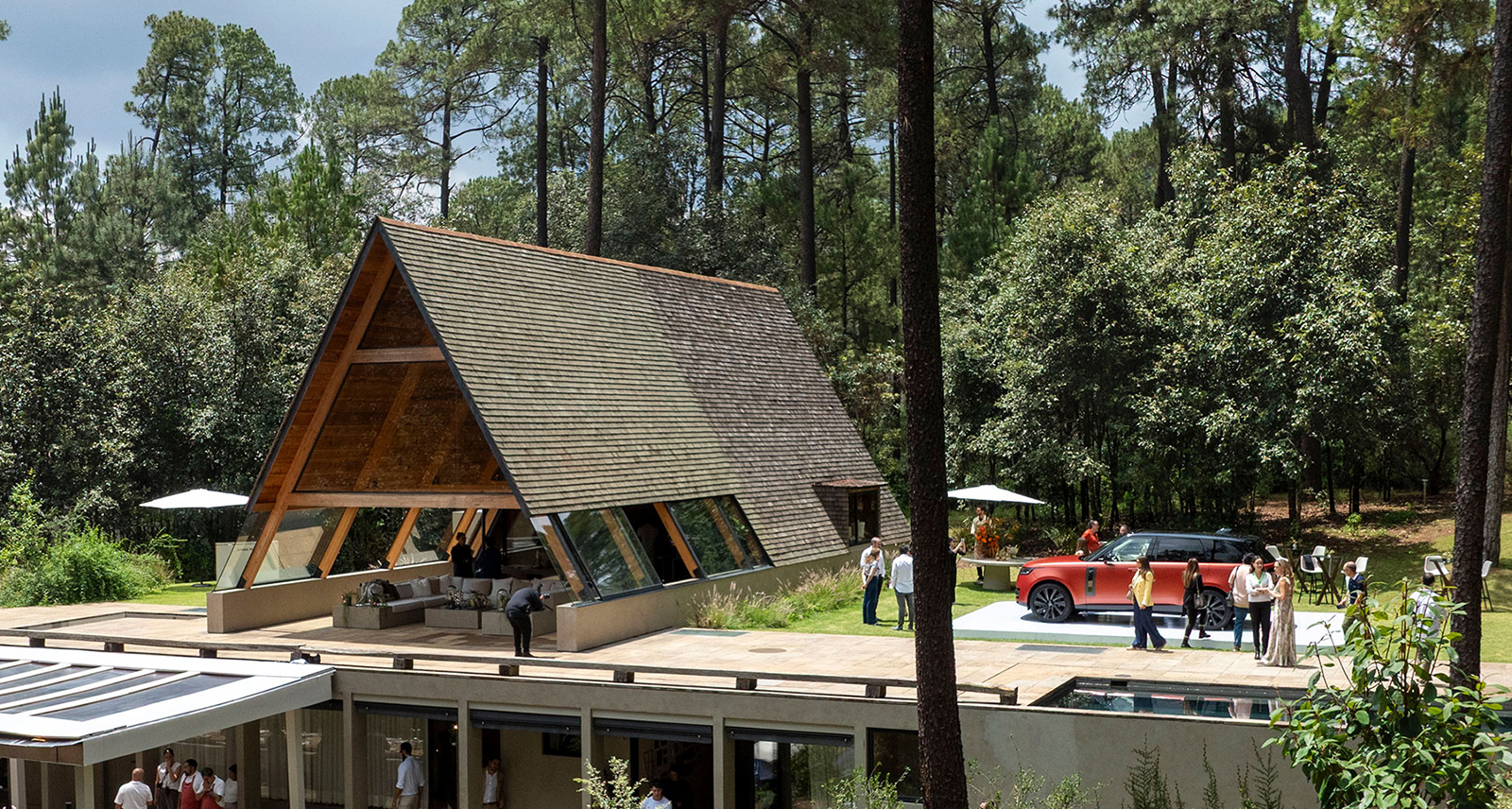Why Snøhetta, a Leading Architecture Firm Behind Toronto’s Sidewalk Labs, Deserves Much More Credit
The renderings for Toronto’s Sidewalk Labs, a proposed 12-acre neighbourhood on the city’s eastern waterfront, resemble a futuristic tree fort for adults — a bit like something out of Avatar, or one of the less hostile planets in Star Wars (Naboo, perhaps). Massive timber columns and beams (whose engineering would require the construction of a new, $80-million factory built just for the development) hoist up a giant, swirling disc between what could be some of the world’s largest wood-framed skyscrapers.
The credit for the spectacular visuals goes to one of the lead architecture firms behind the project, Snøhetta, which has offices in both Norway and New York City. Since it was founded 30 years ago, the studio has produced some of the world’s most arresting buildings: a tilted, flying saucer-esque library in Egypt, an update to San Francisco’s Museum of Modern Art that enlivens the heavy brick original with a rippling white addition, and this spring, a semi-sunken, submarine-shaped restaurant where diners sip wine and look out at the sea floor.
And yet the studio’s greatest achievement is not just their the intense Instagram-ability of their projects. It’s the transformative effect those projects have on the neighbourhoods they are part of. If completed — which would happen sometime between now and 2040 — Sidewalk Labs would turn Toronto’s long-derelict port lands — currently about as glamourous as the weed-rimmed parking lot of an abandoned shopping mall — into the shore-side civic space the city has long dreamed of. The plans include an open square overlooking Lake Ontario, the kind of spot that’s perfect for chill afternoons with friends (whereas now it’s only useful for surreptitious dealer meet-ups…or so we’ve heard).
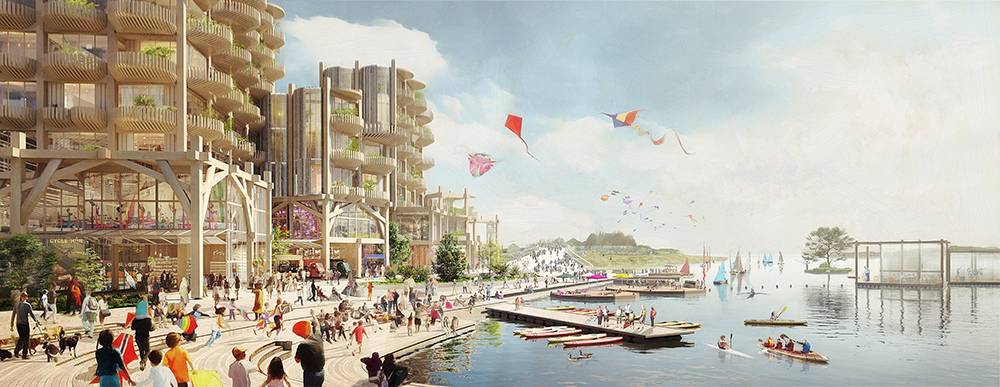
The likelihood of the neighbourhood’s complete-ability is debatable. The project is being led by Alphabet, Google’s parent company, and is facing a chorus of criticism and concerns, not to mention a lawsuit from the Canadian Civil Liberties Union. At issue is how the privately owned tech giant will collect, analyze, and protect any data generated by the public using the space, with the data being generated by sensors in the infrastructure such as the roads and traffic lights. The design is admirable — one Toronto blogger wrote: “If this is what an Orwellian nightmare looks like, well…pass the Ambien” — but the politics are going to be turbulent for a while yet.
None of that phases Snøhetta. To date, the firm has never shied away from a tricky situation. In Manhattan’s Times Square, they pedestrianized 2.5-acres of one of the world’s most car-clogged intersections (reducing pedestrian-car collisions by some 40 per cent). On Oslo’s once rust-lined waterfront, they built a gleaming, iceberg-shaped performance hall that has managed to make opera — opera! — a hot ticket again. This successful resuscitation of a dying art shows what can happen when architecture is designed to be as thoughtful as it is flashy. In Snøhetta’s scheme, all of a production’s backroom craftsmanship — including sets and costumes — is made visible from outside the opera house through giant glass windows, heightening curiosity about the shows being performed. According to the New Yorker, this has helped patrons understand why opera tickets are so costly.
Snøhetta’s approach contrasts that of many of today’s starchitects. The firm’s name refers to Norway’s highest mountain, not any of the founders, who routinely eschew rather than seek personal attention. Like the eponymous range, which has multiple peaks clustered across a relatively flat ridge, Snøhetta is built around “the Scandinavian idea that the collective is more important than the individual,” says Hans Ibelings, an architecture critic and professor at the University of Toronto. “That’s why there is an engaging friendliness in their work, even when the scale is monumental — which it often is.”
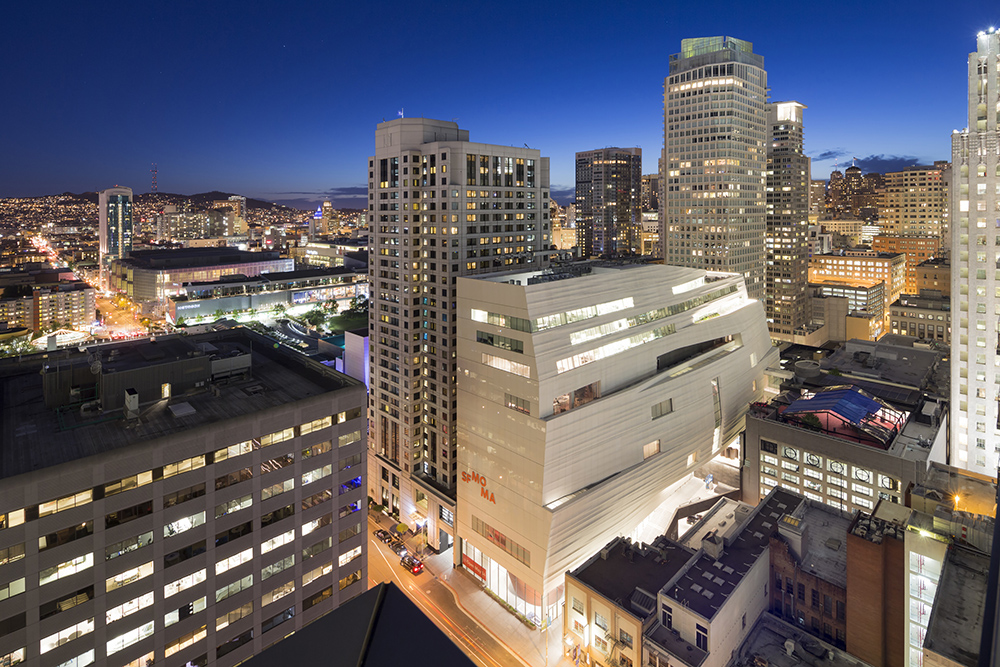
That balance between the iconic — big ideas that appeal to money-wielding politicians and business execs with big egos — as well as communal inclusivity — with public spaces that make regular people happy to be there — is rare. It’s also Snøhetta’s specialty, and what distinguishes their portfolio from so much of the rest of experimental contemporary architecture. Unlike other showy firms, they never rest on the lazy shock value of a weird-looking spike-, blob- or phallic-shaped structure (Google Guangxi New Media Center, we’re looking at you). Instead, the team works insanely hard to ensure that its formal gestures actually fit into context and feel good to inhabit. It’s why the firm is among the world’s most in demand right now — and why they will have an influence on how our cities and neighbourhoods are conceived for generations to come.
•••
Snøhetta’s ascent is mythical, the kind of foundation story that every young architect fantasizes about and which almost never happens. Unlike, say, pop music or competitive gymnastics, architecture is a profession that rewards marathon-like longevity and gives its highest favours to its most seasoned masters. Some of the world’s most notable practitioners only got a start on their most famous commissions after their hair was already grey. Zaha Hadid didn’t build a single thing until she was over 40. Frank Gehry didn’t start the Guggenheim Museum at Bilbao until he was over 60.
Snøhetta was founded in 1989 by twenty-something friends, including its current lead partners Kjetil Thorsen and Craig Dykers. On a whim, over beers in an Oslo pub, they decided to enter a proposal into a UNESO-sponsored competition to re-imagine Egypt’s fabled library of Alexandria, a wonder of the ancient world that burned down in 48 B.C. Many of the 500 or so other firms entering proposals were well-established with big names (second prize went to Manfredi Nicoletti, a pioneering Italian architect who was 59 at the time). In contrast, Snøhetta didn’t even have its own office space. Instead, they cobbled together an entry in a sublet apartment where the elderly neighbours liked the young architects because their strong hands could open jam jars.
Lack of experience aside, the design was spectacular, and was an early showcase of the studio’s singular gift for making monumental forms that also feel inviting. “For the design, we researched how the ancient library would have worked,” says Dykers looking back. “It was not a segregated, separated, hermetically sealed place. It was an active, open, social place of dialog — we wanted to tap into that.”
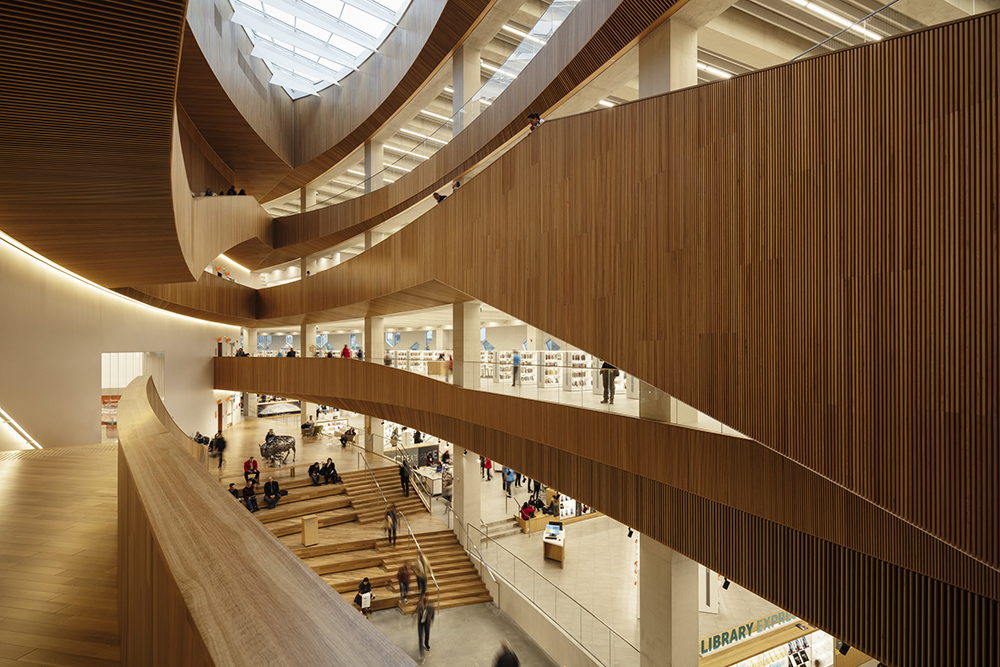
The building, near Alexandria’s waterfront, is 11 storeys (it has room for over four million books and houses four museums), but most of the structure is submerged underground to make the scale less imposing, more welcoming. The central reading room, which sits under a slanting, circular disc, is at once gargantuan (at 160-metres across, it’s diameter is longer than a football field), yet also dotted with lots of little nooks for small get togethers or solo reading.
More remarkable than Snøhetta winning the competition is that their entry actually got built. The process took 12-years and was delayed by fundraising challenges (the project cost over $200-million, an immense sum that required donations from all over the world), bureaucracy (Snøhetta didn’t officially sign contacts to do the work until 1993) and technical challenges (it took over two years for local craftspeople to learn how to hand-carve a series of hieroglyphics into the granite facade). Through that the studio developed a dogged tenacity that has continued to be useful.
“Snøhetta never rests on the shock value of a structure – it works insanely hard to ensure it actually feels good to inhabit.”
Since Alexandria, Snøhetta has worked on one marquis project after another, many of which are detailed in a new monograph published by Phaidon called Snøhetta: Collective Intuition. As the book details, the goal of each project is to serve the broader public, regardless of any challenges that may arise in the process. The ethereal National September 11 Memorial Museum Pavilion in New York City was built an emotionally fraught site that was also technically difficult. “The ground was gone,” says Dykers. “It was a 70-foot hole. You couldn’t walk there.” The resulting pavilion is an elegant, glass and steel volume that soberly encases some of the surviving columns of the World Trade Centre without feeling oppressive or sad. Under, in contrast, is Europe’s first and only underwater restaurant, a Mad Max-ian thing that uncannily hangs off the edge of a Norwegian cliff-face into the sea and doubles as a marine research lab. The dining room is spare, with a just a few chairs and tables, to focus attention toward the views of the otherwise inaccessible ocean landscape. As proof Snøhetta can successfully design almost anything, they also recently re-imagined Norway’s currency as a series of pixilated, vibrantly colourful bank notes that almost make it a shame to use Interact tap, Bitcoin or Apple Pay.
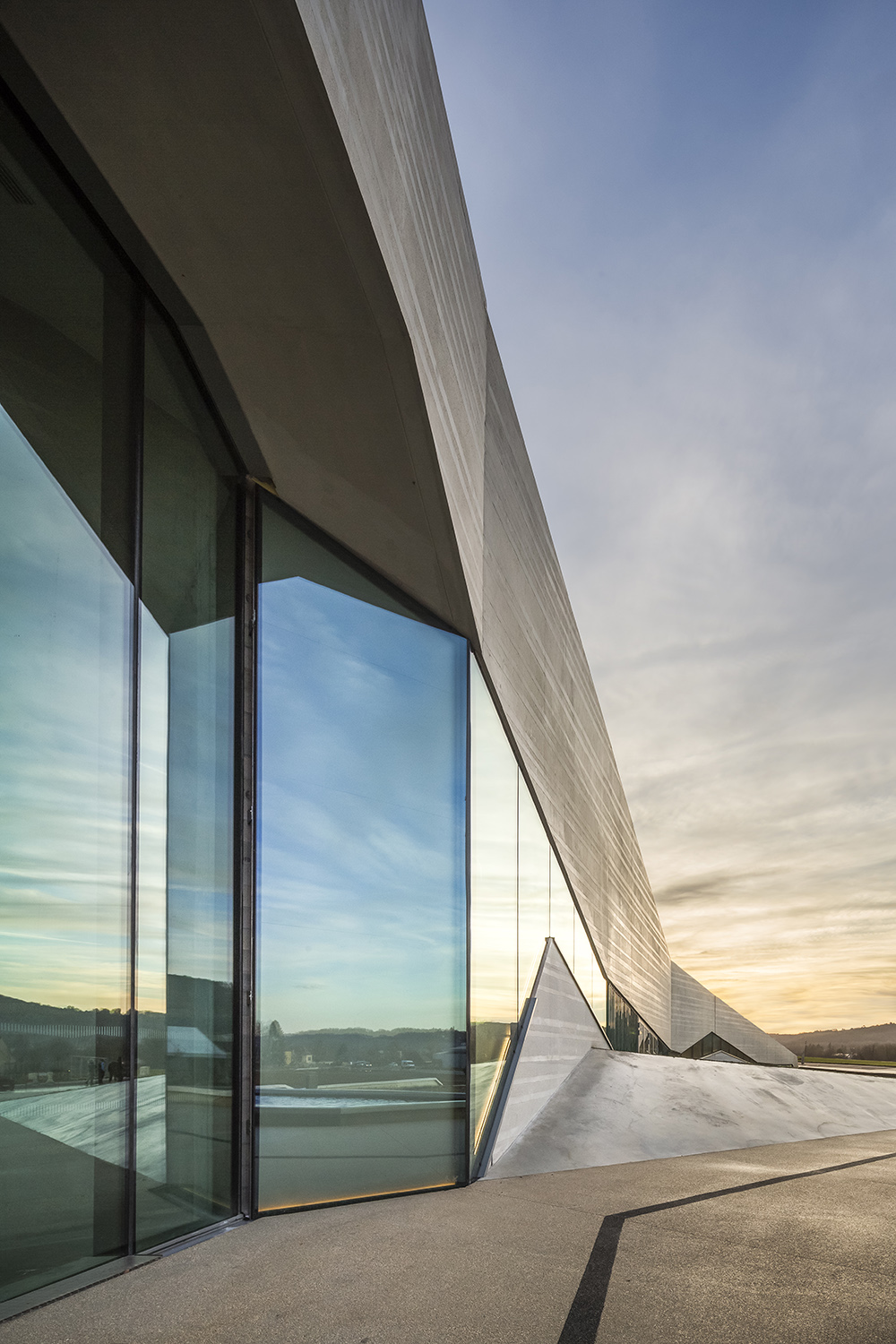
…
•••
Sidewalk Labs is Snøhetta’s fourth project in Canada. Previously, they designed the ice white, bow-shaped central library in downtown Calgary; Ryerson University’s crystalline, vivid blue Student Learning Centre in Toronto; and The Isabel Bader Centre for the Performing Arts in Kingston, Ontario that’s composed of a series of stacked, silver boxes. On the surface, all have wildly different personalities. The aesthetics, though, belie the common characteristic that they all leave their surrounding communities better, mainly because the buildings all include some element of useful public space. “We never want our projects to be segregated or separated from their surroundings,” says Dykers.
The Kingston theatre is the only real performing arts space in the area, whereas the Calgary library turns an otherwise uninhabitable site — it’s cut through with an existing rail line — into a social hub by dramatically bridging over the tracks (the interior acoustics are calibrated so that the sound of trains passing under doesn’t disrupt anyone’s quiet reading time).
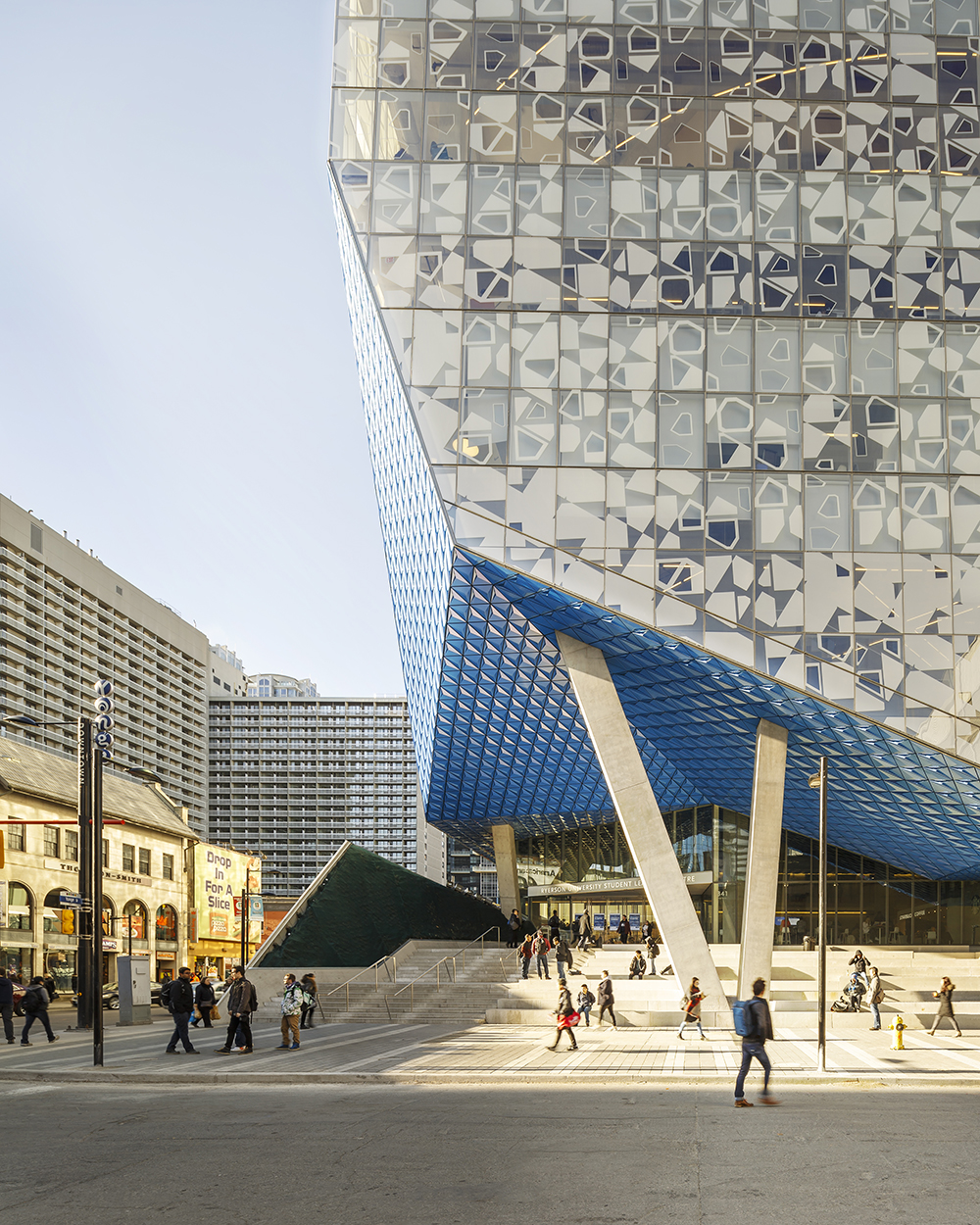
Likewise, before completing the SLC in 2014, Ryerson University was primarily known as a commuter school. Up to 80 per cent of students arrived by car or transit; classes were dispersed across a discordant campus that had no recognizable core. Some lectures took place in an AMC movie theatre during off-peak hours, others above a Canadian Tire store. The SLC gave the school a new heart. Technically a library building, though one without books, it’s essentially seven floors of flexible social spaces that even hurried commuters are willing to stop and spend time in. The most whimsical area is the Beach, where bean bag chairs dot a series of inter-lacing, maple-coloured ramps and steps that all face picture windows framing Toronto’s skyline. It’s the hardest place on campus to find a seat.
How does a non-Canadian firm produce some of Canada’s most successful contemporary architecture? The same way they are managing to introduce locally minded projects this year in places as diverse as Chengdu — the site for a new factory and visitor’s centre for Volvo’s Polestar division — and Paris, where Snøhetta’s new headquarters for Le Monde newspaper are currently under construction with a generous public plaza. Wherever Snøhetta operates, they diligently ask for and listen to input.
In Canada, where foreign firms often make important design decisions in isolation, this collaborative approach is instrumental. For the design of the Calgary Central Library, Snøhetta worked with Canadian studio Dialog. As Dykers was coming up with his sculptural form, one of Dialog’s engineers pointed out that the model resembled a chinook arch, a prairie weather phenomenon where clouds bridge across the sky, caught between warm easterly winds and cooler breezes from the west. Dykers had never heard of a Chinook. But he instantly saw the poetry of the metaphor and ran with it, imbuing the rest of the project with apt aesthetics — warm woods meet glacial whites — that “allow us to feel the sensitivity of nature in the heart of Calgary,” as Dykers once told the Calgary Herald.
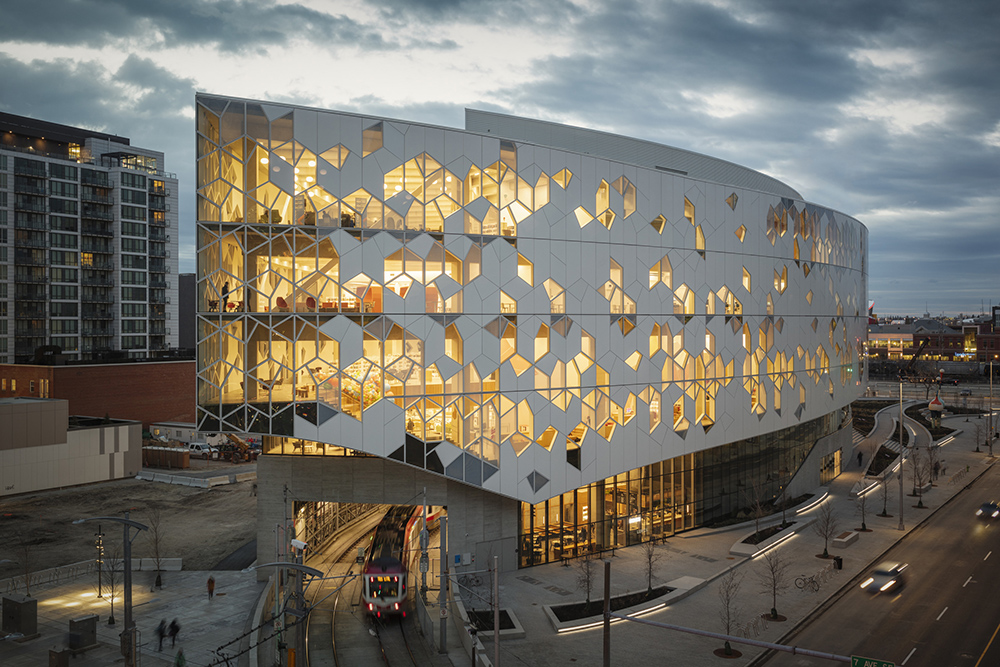
It also helps that the firm assiduously researches each city and site. Dykers is an American citizen and was born in Germany to a British mom and a US-army father. Although he graduated from architecture school at the University of Texas and currently lives in Brooklyn, New York, he’s spent decades of his life living abroad. The international experience has left him with a traveller’s passion for getting to know the nitty gritty details of place. Whereas some architects limit their learning of a new site to studying bird’s eye diagrams or reading history books, Dykers does that too (“people in the past knew a lot,” he says) as well as immersing himself into a neighbourhood.
During their collaboration for the central library, “Craig got to know Calgary so well that whenever he came to town he’d give me restaurant recommendations,” says Rob Adamson, Dialog’s lead architect on the project. “He just has an immense curiosity. It’s child-like in the best way. He just wants to know everything.”
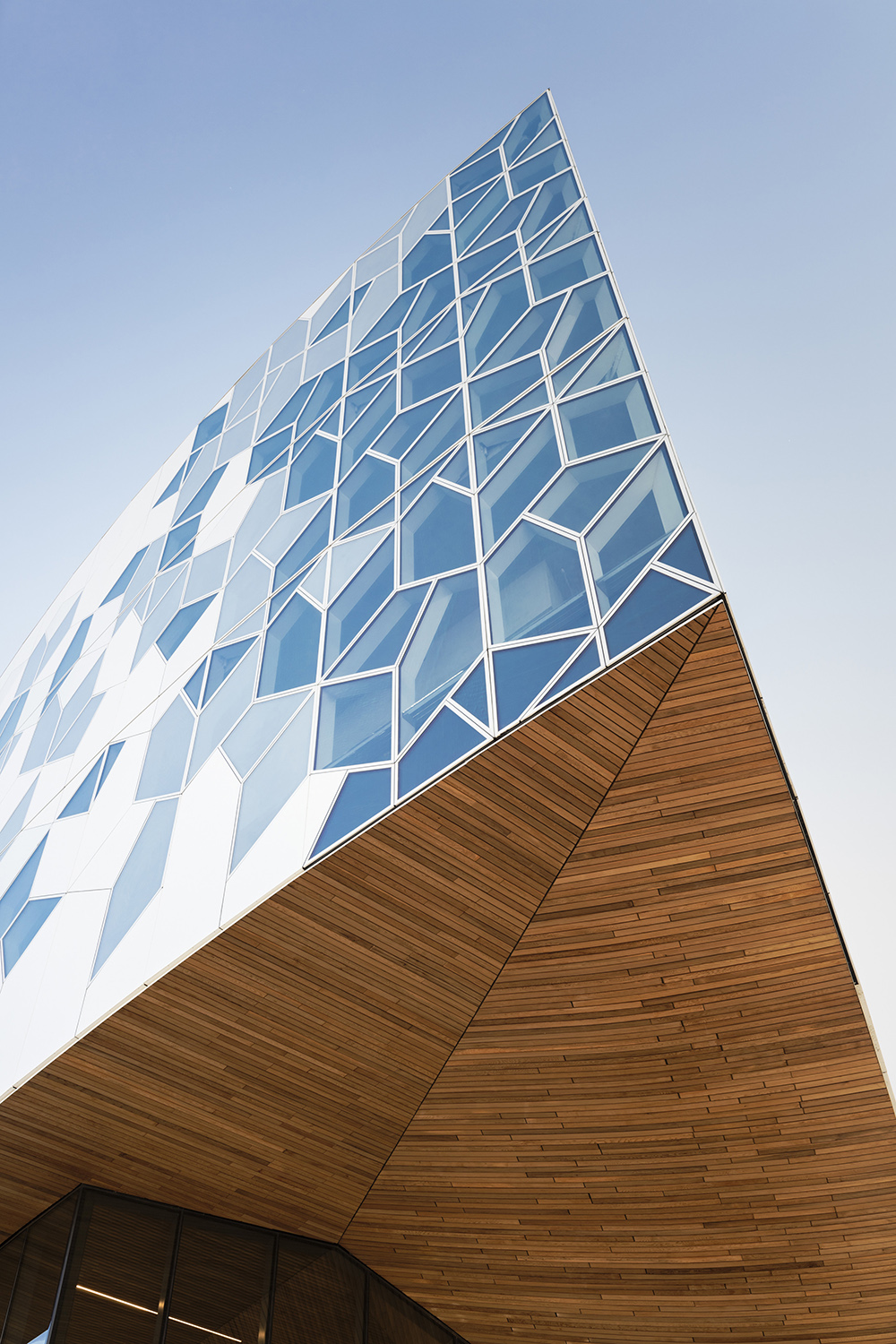
Likewise, for Ryerson, he made a point of visiting every local business. He even popped into Zanzibar, the notoriously tacky strip club covered in gold paint and advertising “dozens of nude dancers” on the front. “I did my research,” says Dykers, adding that “connectivity is more important than ever before.” He also notes that connection is something the world is desperately struggling with — Trump, Brexit and a world of divisive rhetoric that according to him could impede the global collaboration and international group of clients that have created so many opportunities for Snøhetta. “From my perspective, diversity only helps in the development of architecture.”
But among Dykers’ favourite words is “probortunity,” which is the art of turning crap situations into lucky breaks. There will be lots of setbacks ahead for big projects like Sidewalk Labs — the opposition is undeniably part of the backlash against the tech companies that may have been instrumental in helping crazy nationalism come back (thanks, Facebook). But with patience, collaboration and a thoughtful approach, there might also be a huge amount of oppor- — er, probortunity.








