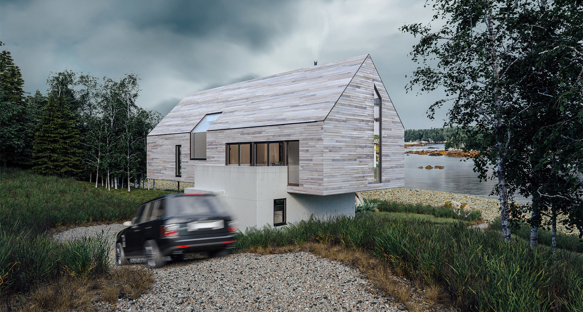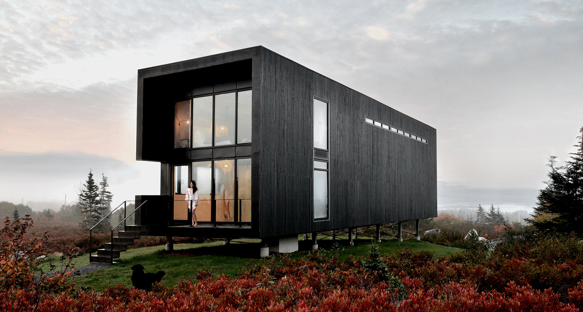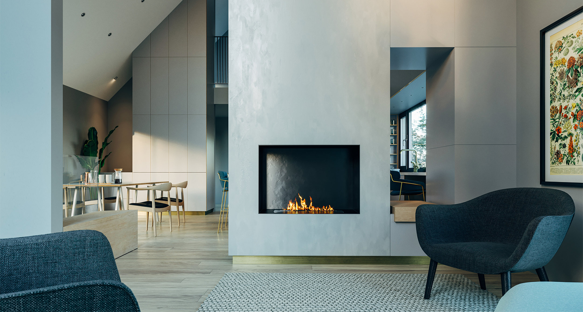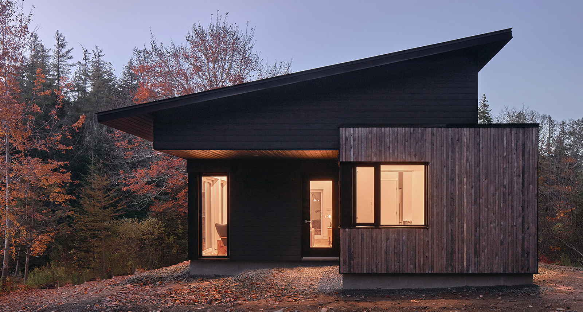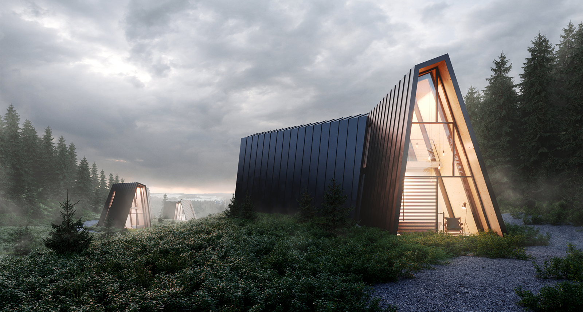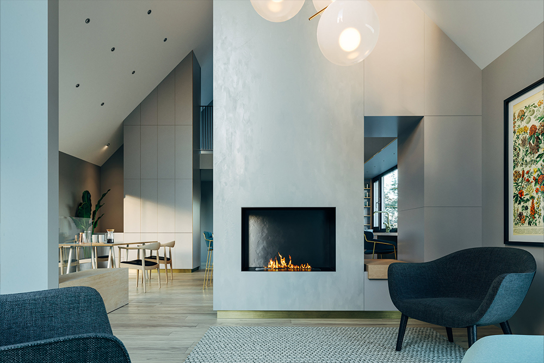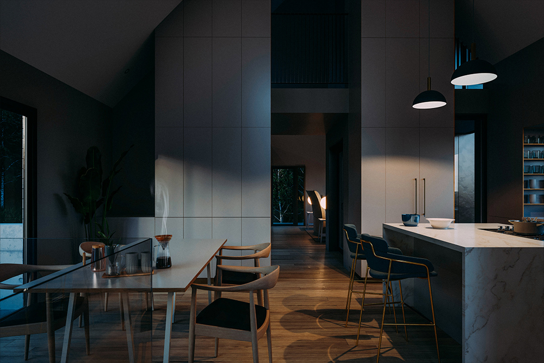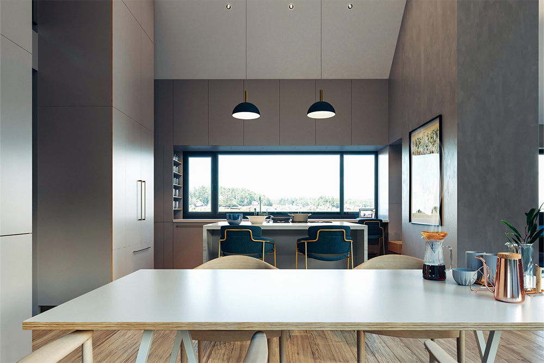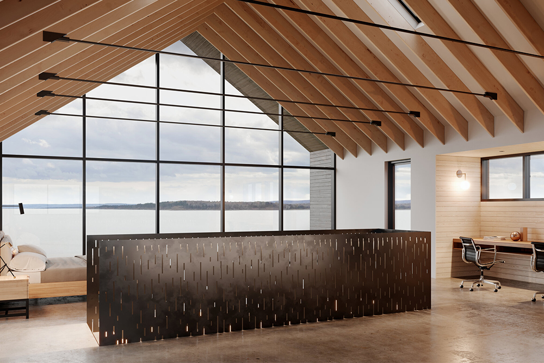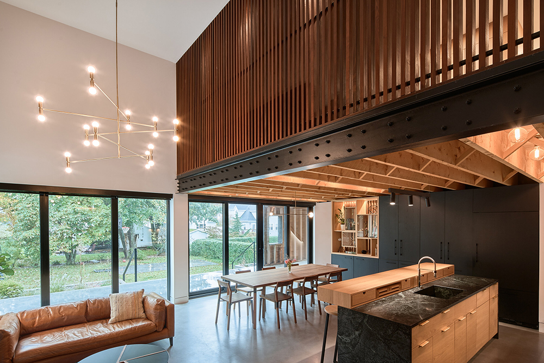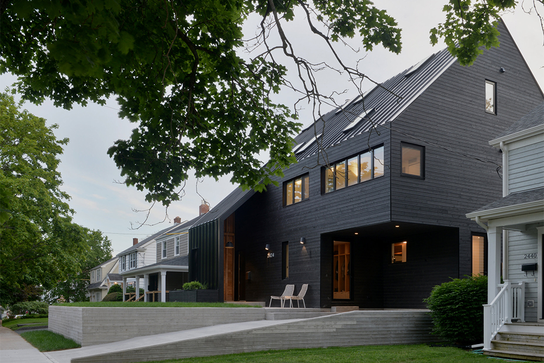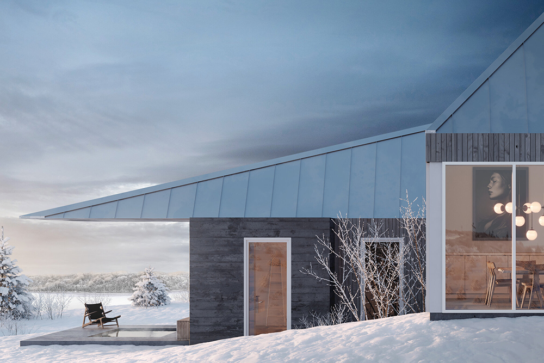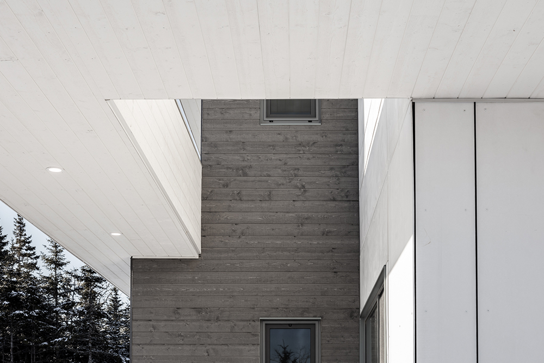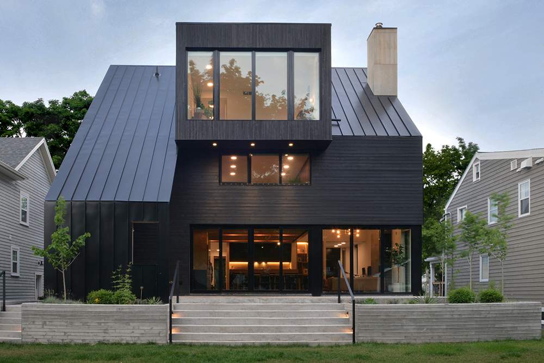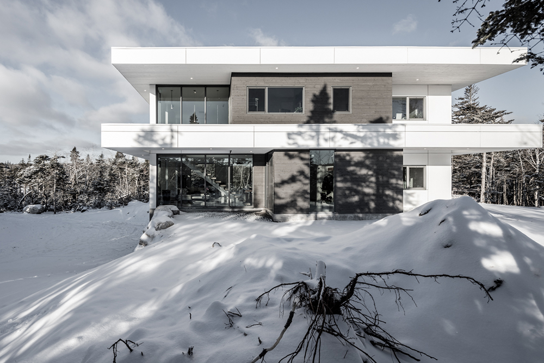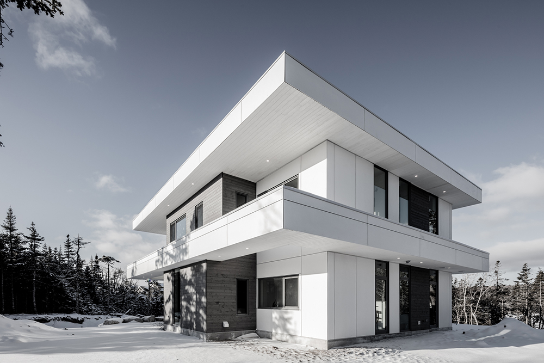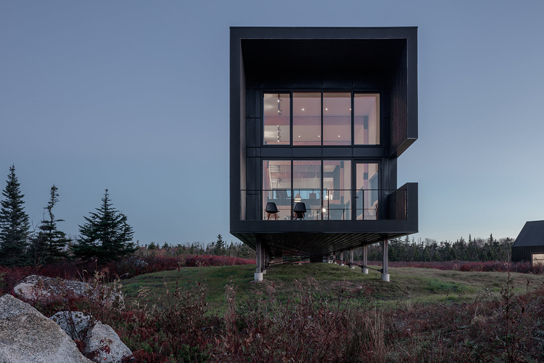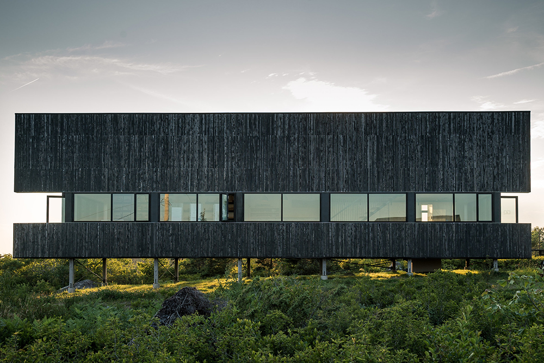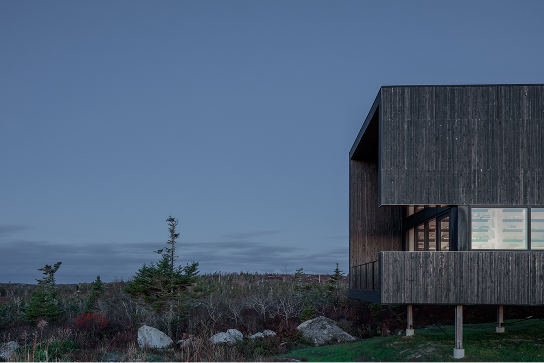Though a few architecture firms have cropped up in Atlantic Canada in recent years that have been pushing a more modern aesthetic, the image that springs to mind when one thinks of East Coast architecture is largely unchanged. Brightly painted cladding with white trim, adorning row houses, often befit with Scottish Dormers, and the frequent appearance of Queen Anne Revival and Vernacular Homestead style architecture are most often what comes to mind. The body of work from Terrence Bay, Nova Scotia’s Peter Braithwaite Studio is a different beast altogether.
The firm’s modern structures are a mix of residential and commercial, all of which pull a very consistent thread. Stark, rigid forms that still manage to blend with the Maritime landscape, we see a consistent use of wood, steel, and concrete forming dramatic lines to accentuate scale. At the same time, these materials are key in ensuring the longevity of these homes in the often harsh island climate. By and large, the studio’s forms maintain a clean and minimalist approach to architecture — devoid of grandiose and superfluous aesthetic elements.
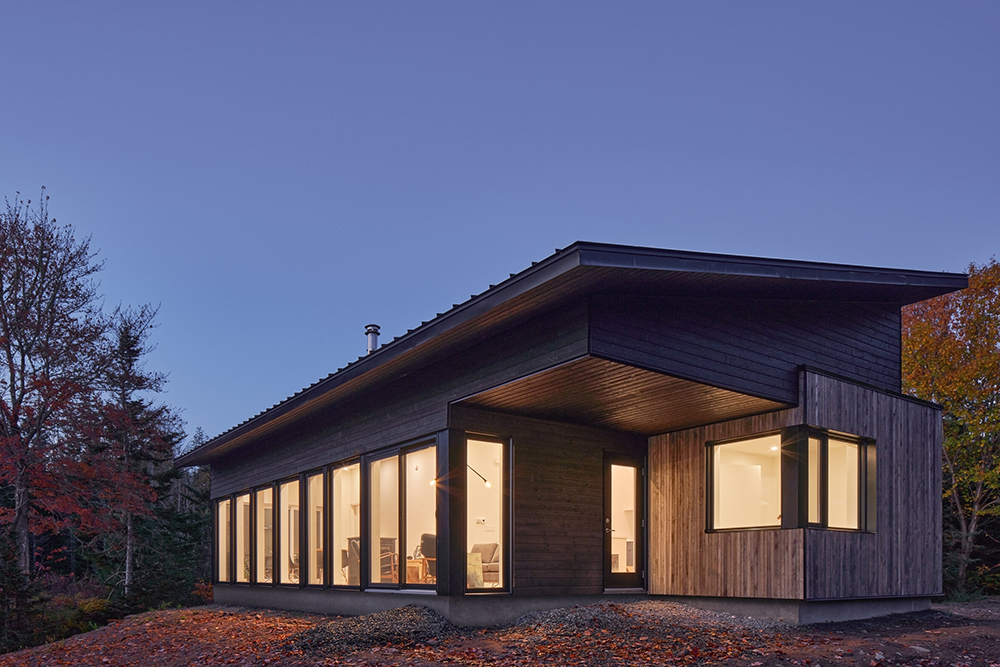
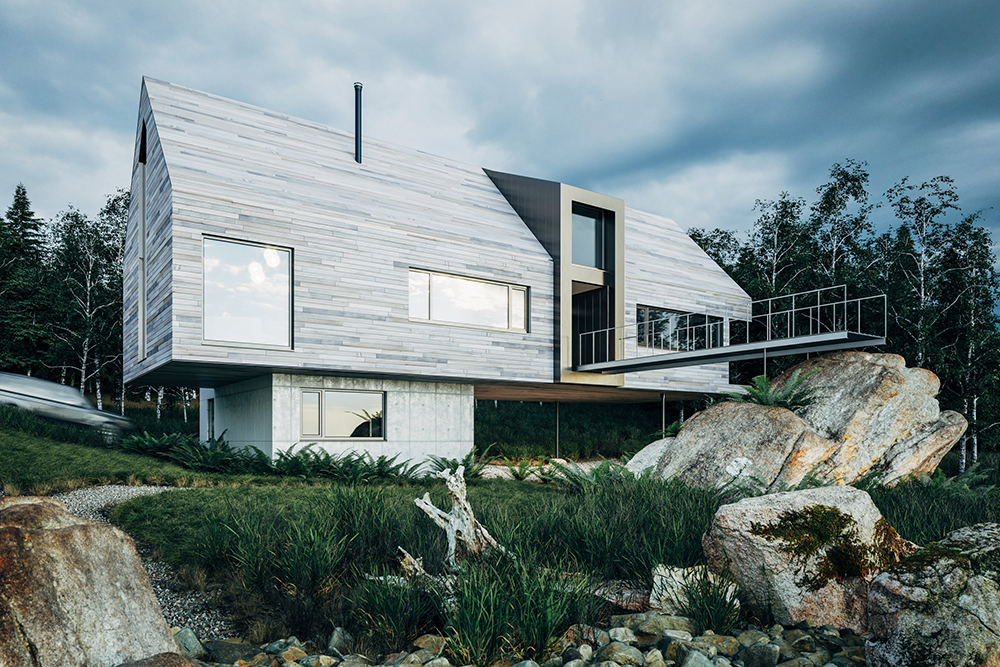
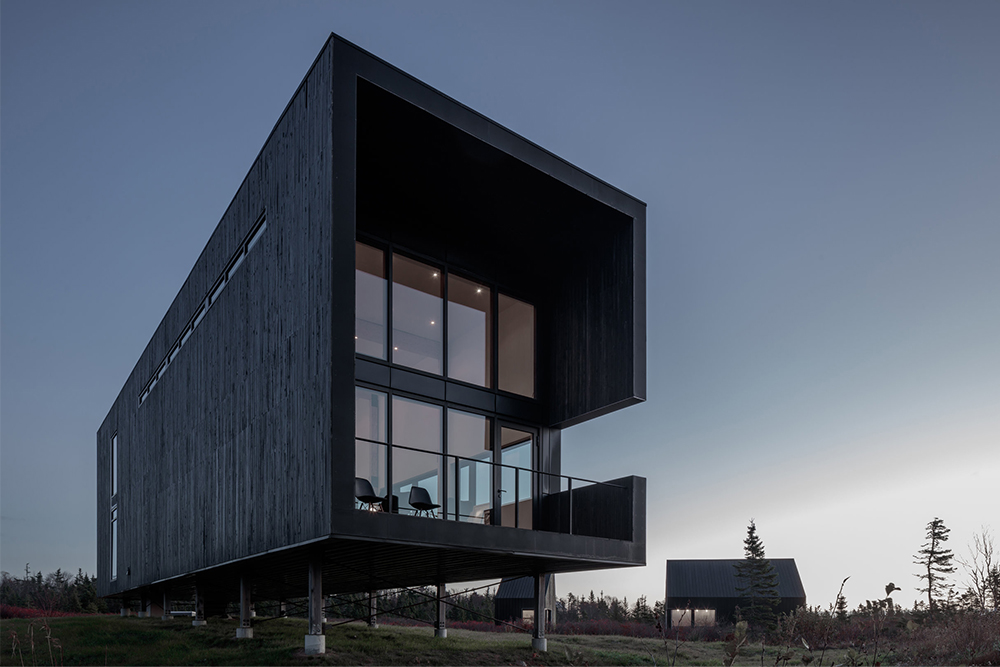
While their Black Bay Studio (the firm’s own office) is the project that has garnered the most media acclaim, smaller residential projects like the Narrows Residence showcase an elegant manner in which the firm balance their aesthetic with the existing landscape of build sites. Any architect can level a site and build on a flat plane, but one has to appreciate the added effort that goes into adapting to the terrain in cases such as these.
With any build, it’s not just what’s on the outside that counts. The interiors found in the studio’s projects carry the same approach as their exteriors, even including similar woodwork and/or concrete. These are the places where Brathwaite’s diverse background comes into play — the Ontario-born architect started his career as a woodworker and cabinetmaker, before making the move to Halifax to complete a Bachelor of Environmental Design Studies and a Master of Architecture at Dalhousie University. From there Brathwaite went on to intern under another pioneer of East Coast modern architecture — Omar Gandhi. Though Braithwaite’s work clearly stands on its own, it’s hard not to see the two architects share certain elements of architectural vision.
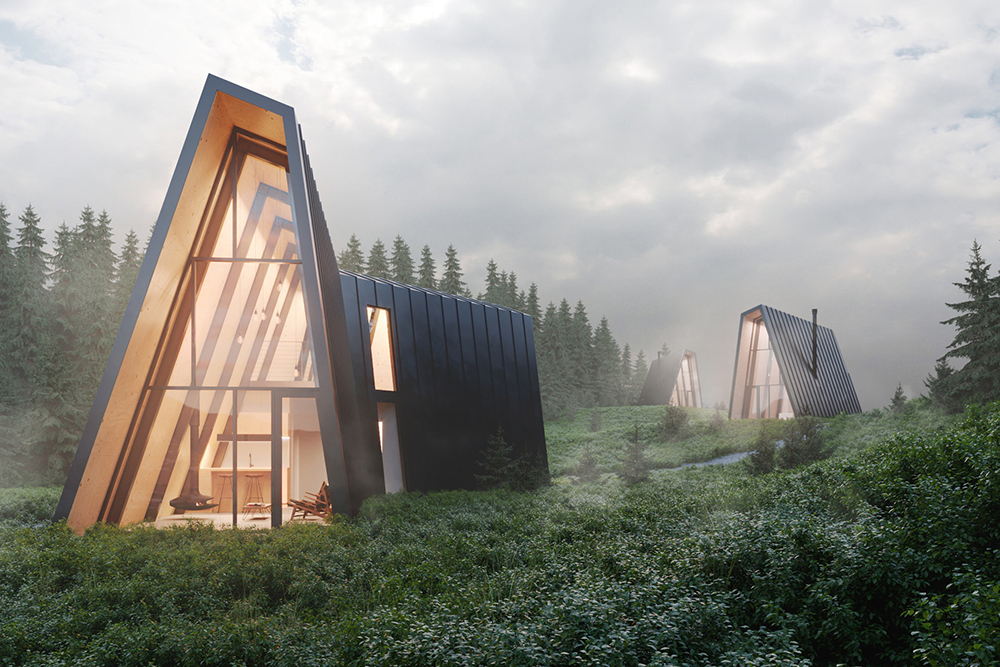
Alongside the many completed projects to catch our eye, there’s one presently conceptual one that we’re dying to see come to fruition — the Attic Cottages. These stunning compact escapes are reminiscent of the Rolling Huts completed by Olson Kundig in 2008, which repurposed an old Washington RV park into a stunning luxury “camping” site. If Braithwaite’s Attic Cottages come to fruition as a getaway rental, consider us first in line to take a closer look.
