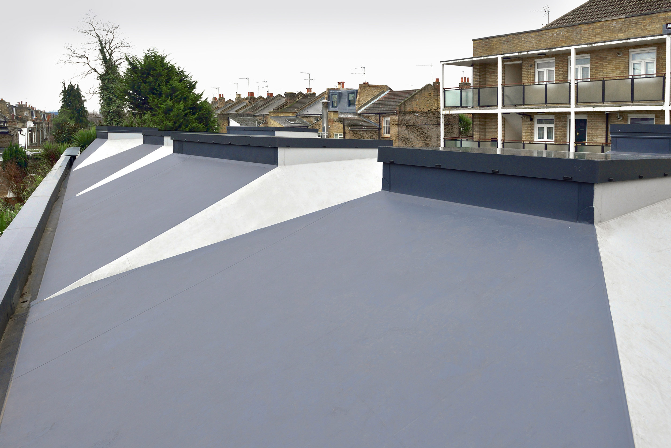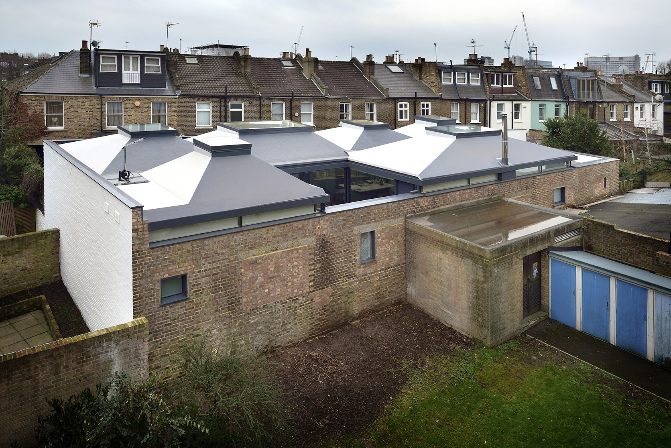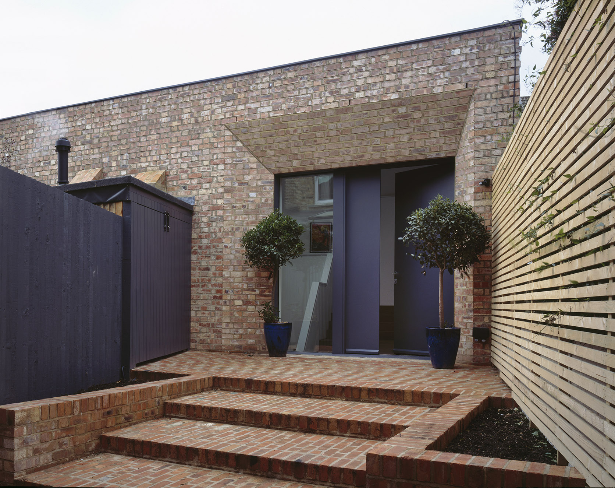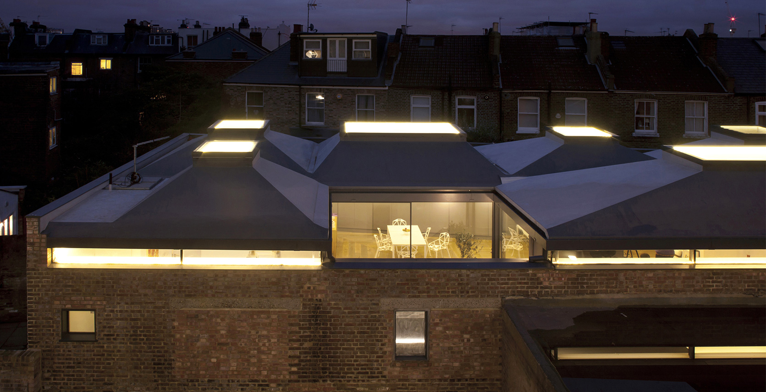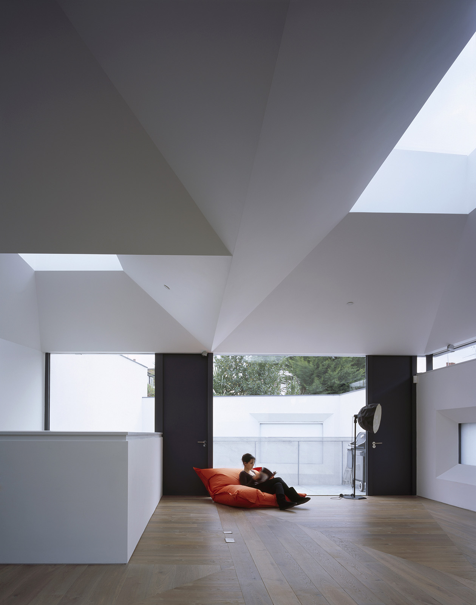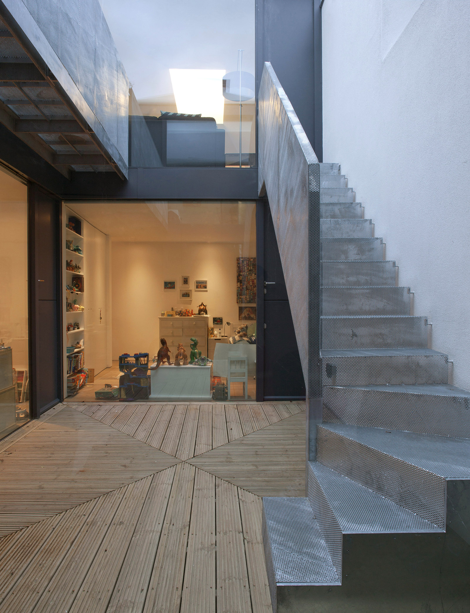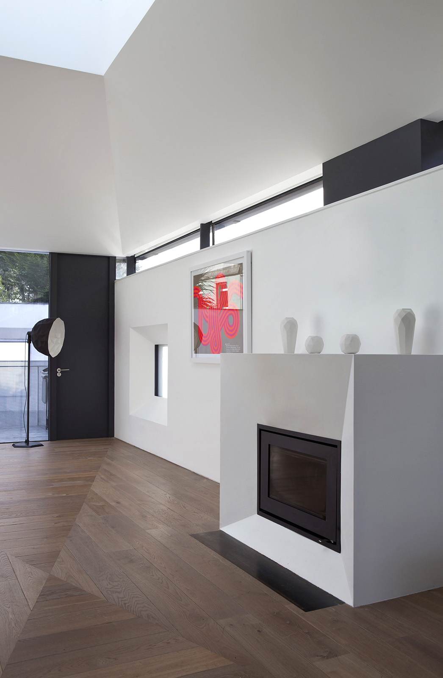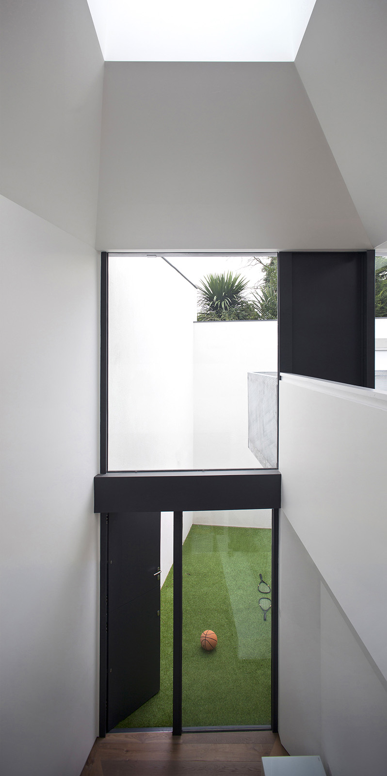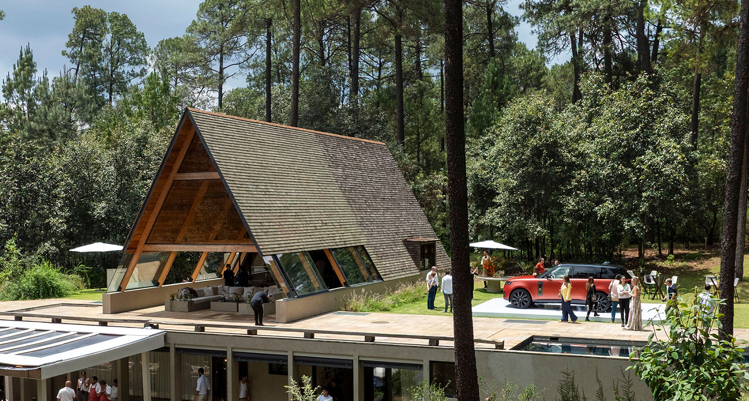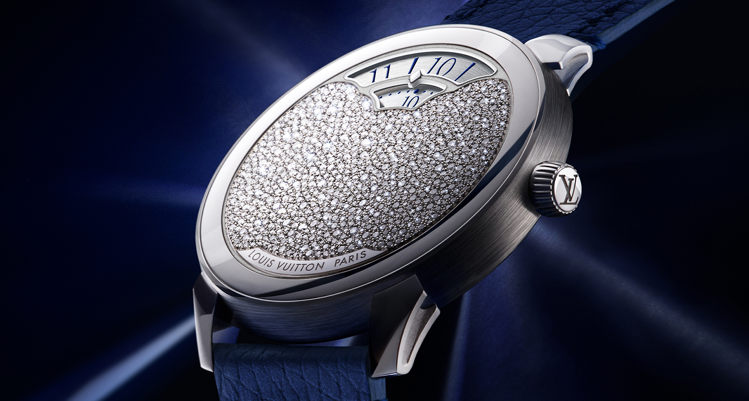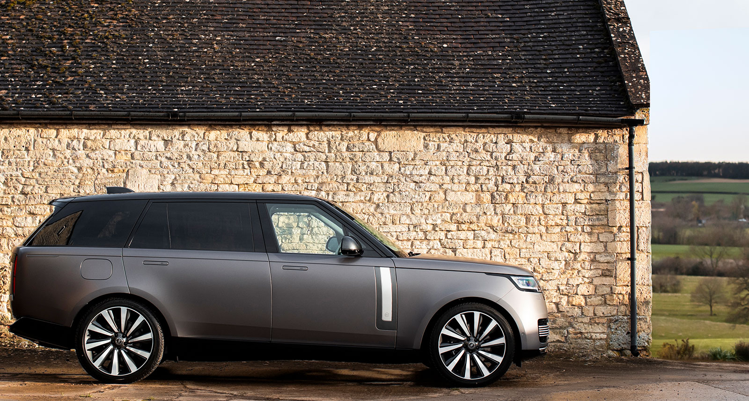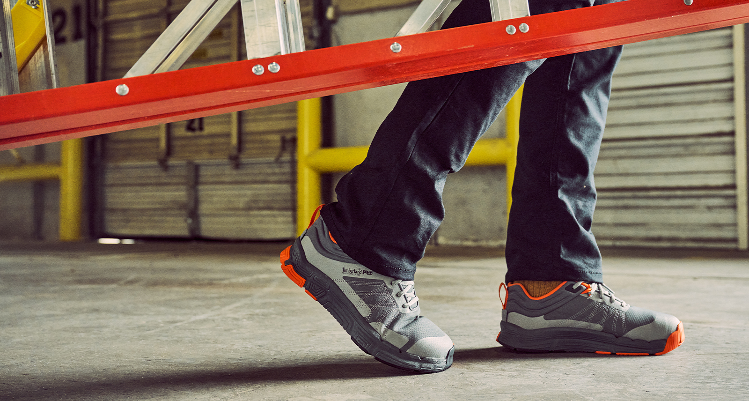This Reconverted Industrial Home Is a Light-Filled Gem in the Heart of London
There isn’t much real estate left in London. If you want to live in the British capital, you’ve got to make use of whatever space you can find. Sometimes, that constraint results in some truly inspired design — like vPPR Architects’ Vaulted House, a reconverted industrial infill site that was shortlisted for the 2015 Royal Institute of British Architects’ House of the Year Award.
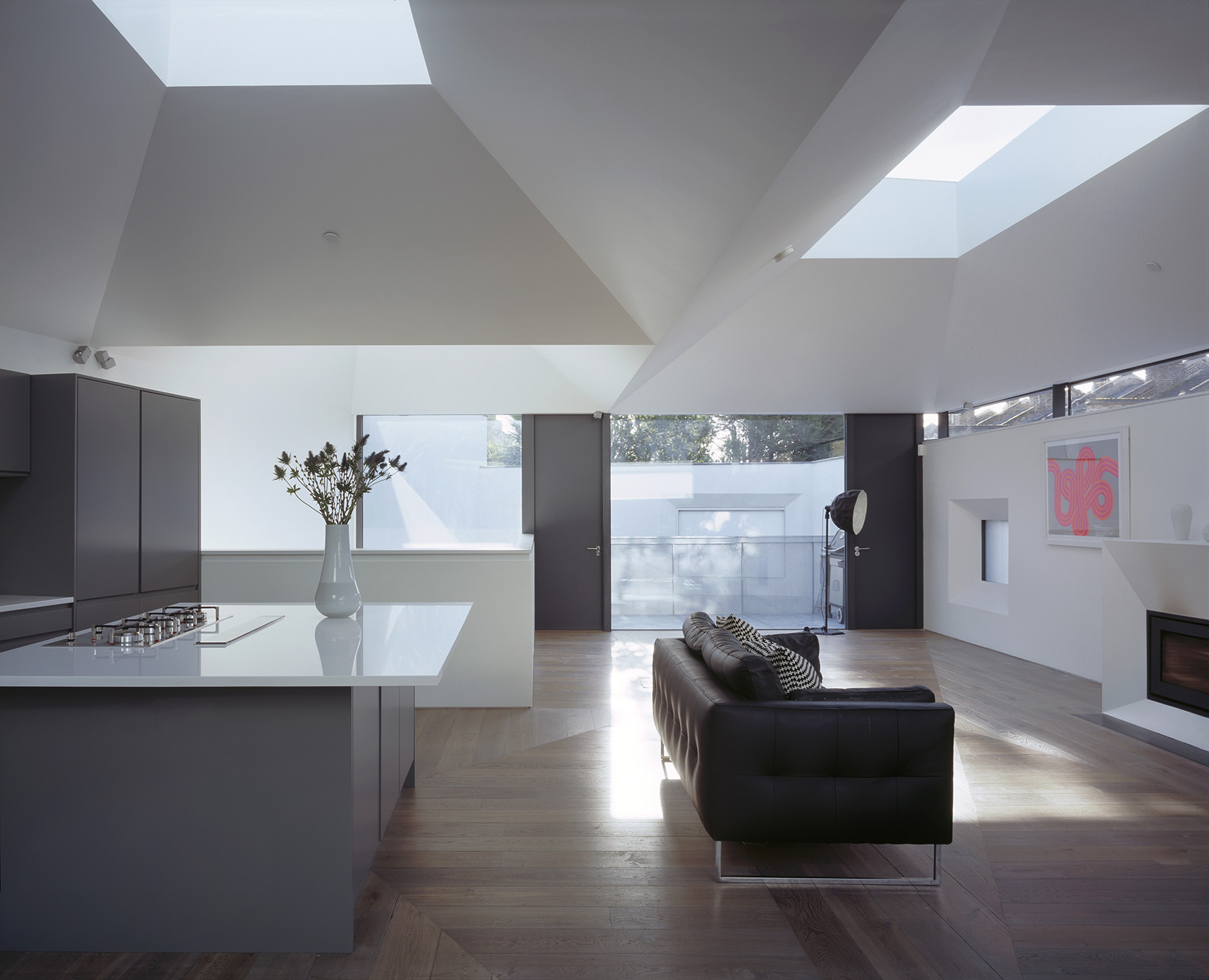
A series of vaulted roofs (hence the name) acts like a lifeline throughout the home. They’re positioned specifically to catch the most natural light as the sun moves across the sky throughout a day. Why does this matter? Because the Brits value their sunlight very, very much.
Each upper-floor living area has its designated skylight, leaving no corner untouched. As the architects put it, “morning light floods the kitchen, courtyard and breakfast areas, while the evening sun illuminates dining and library areas.”
Further supported by expansive glass doors, double-height spaces and an inner courtyard, natural light bounces off every surface and saturates life within.
