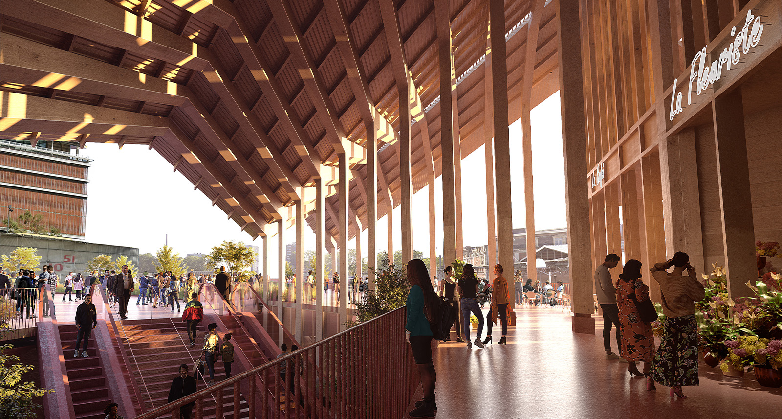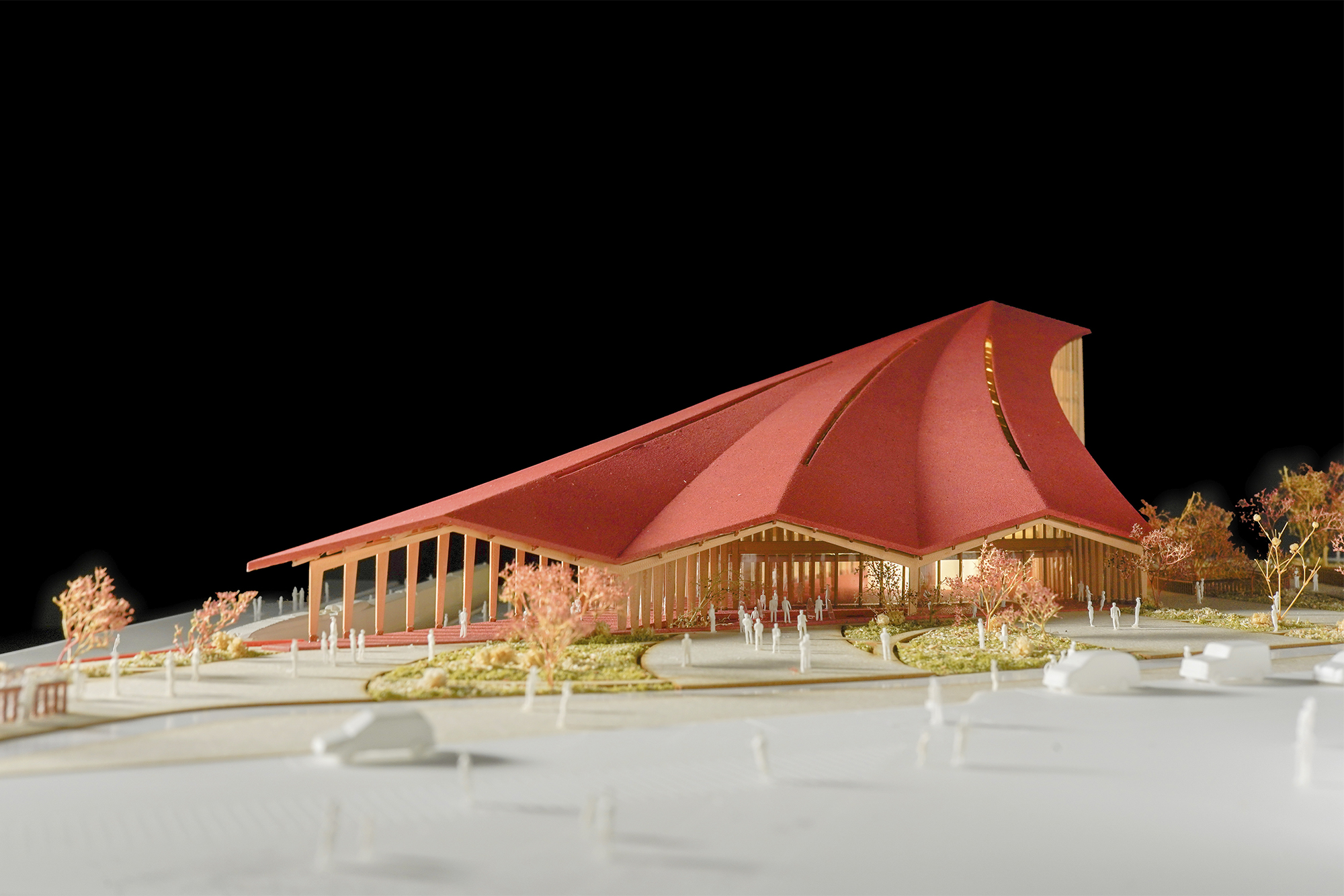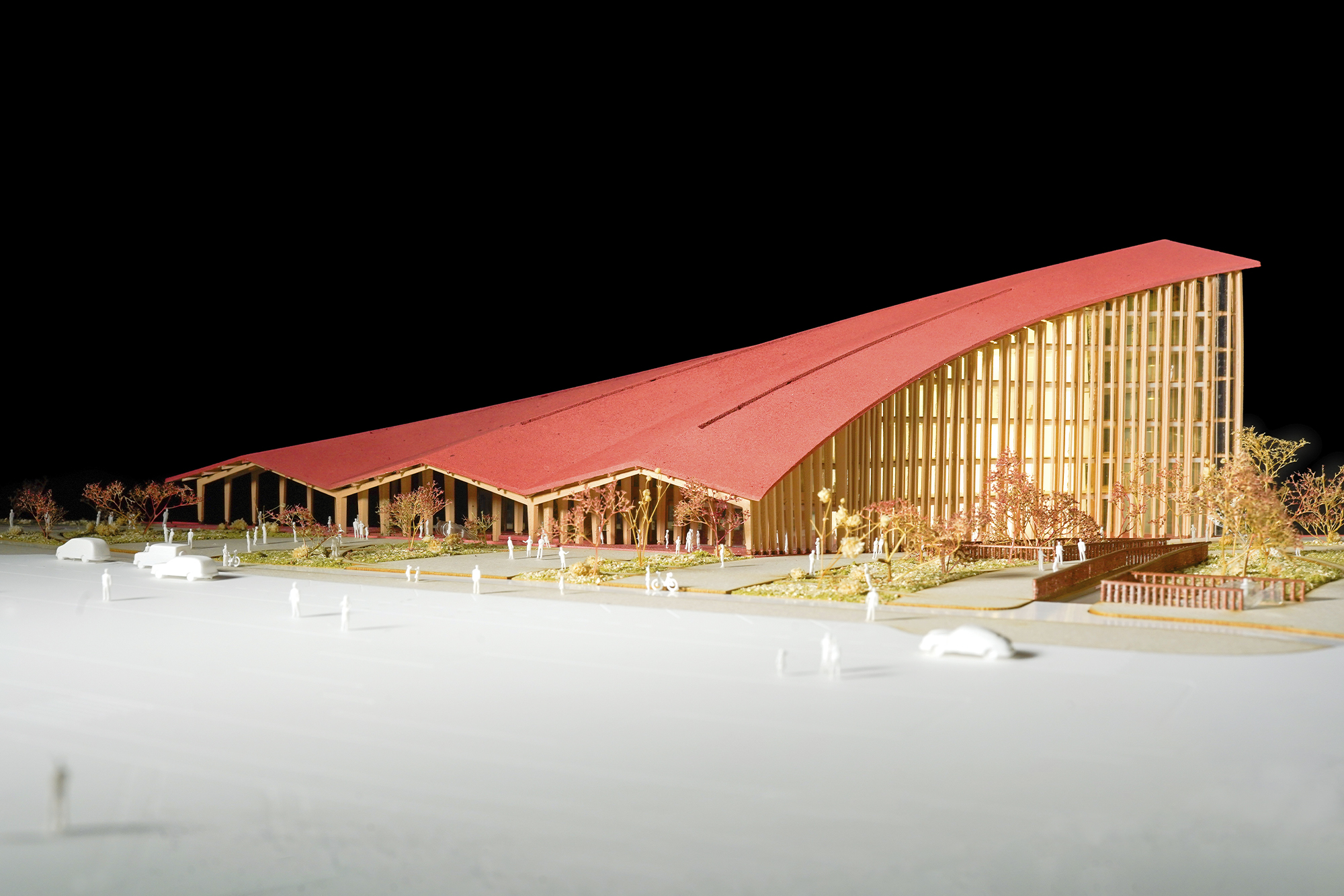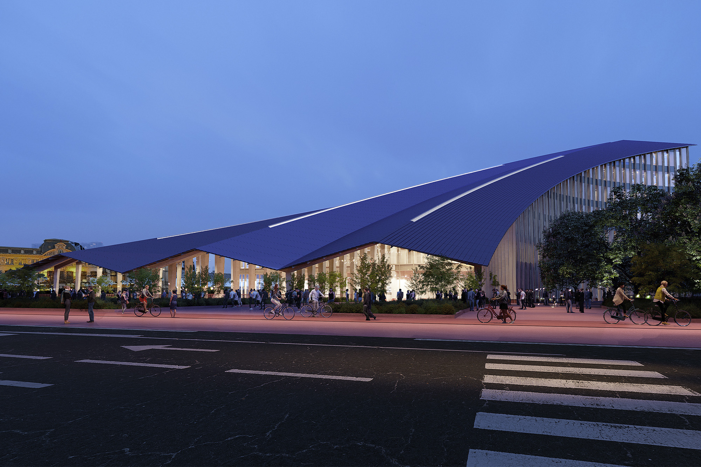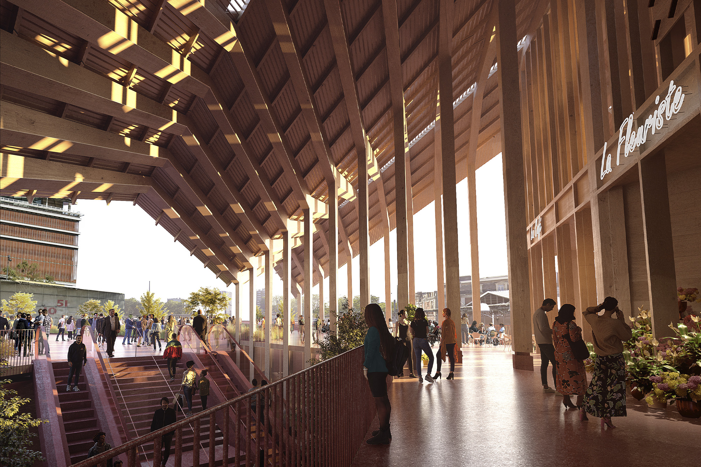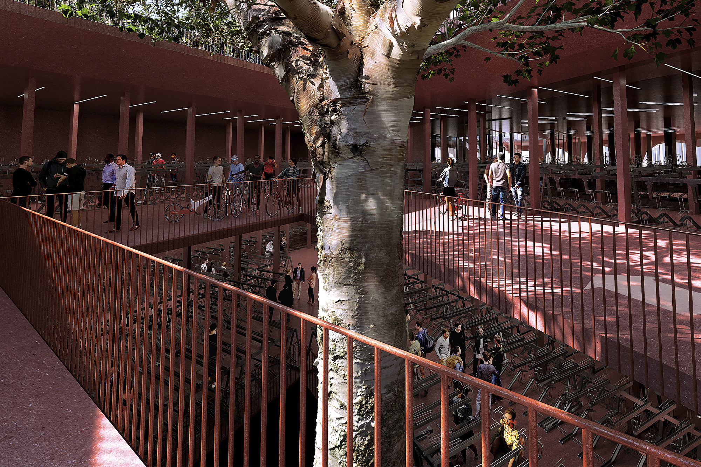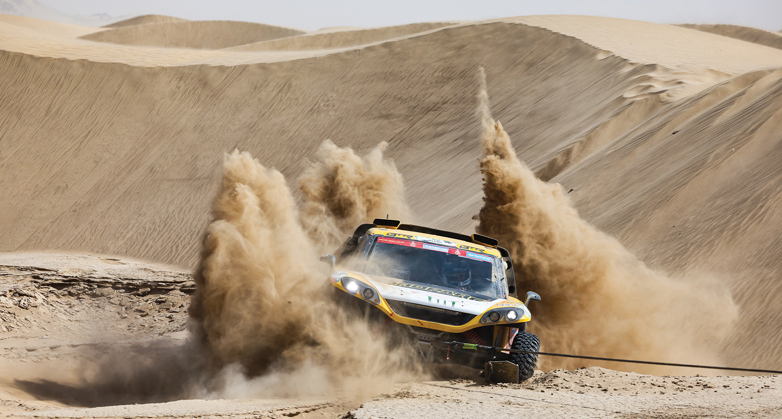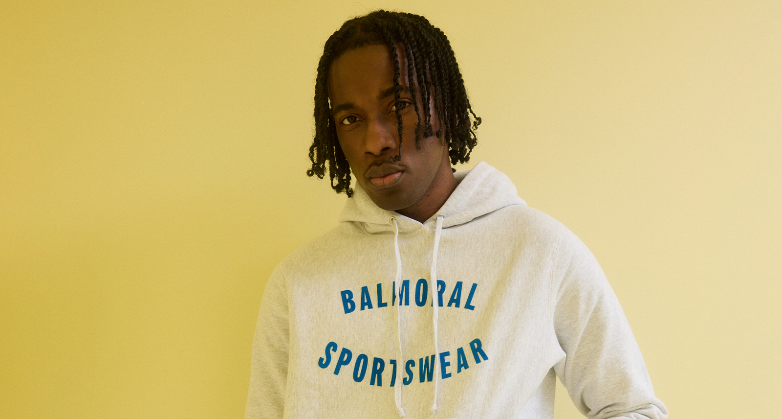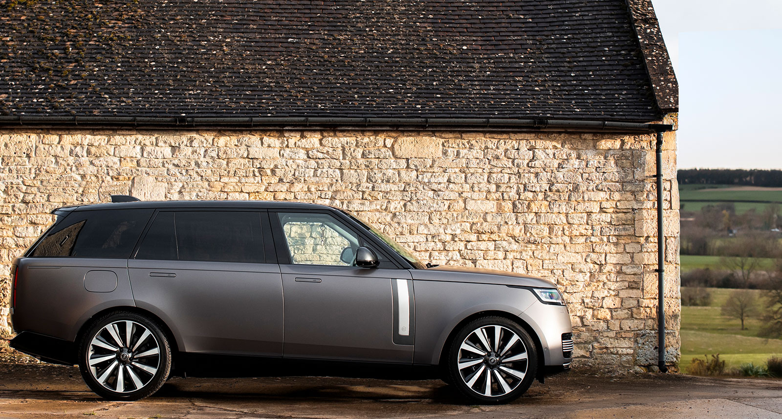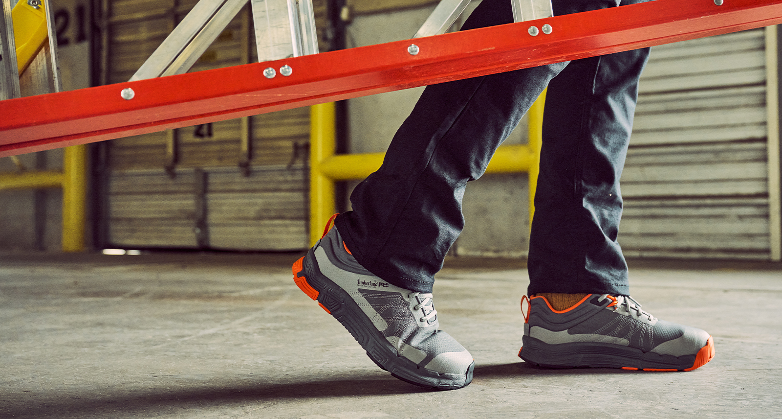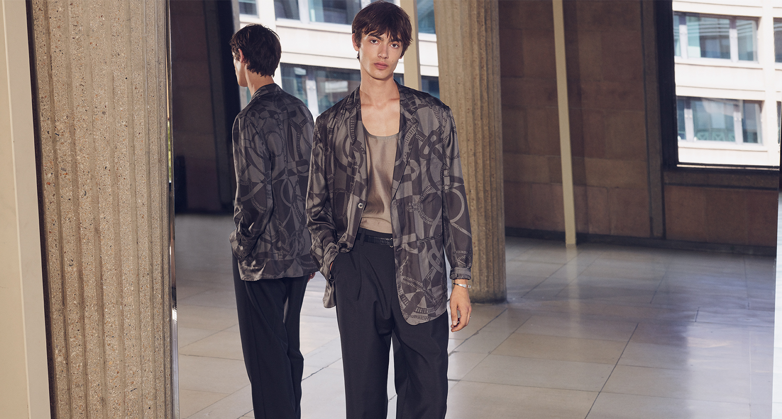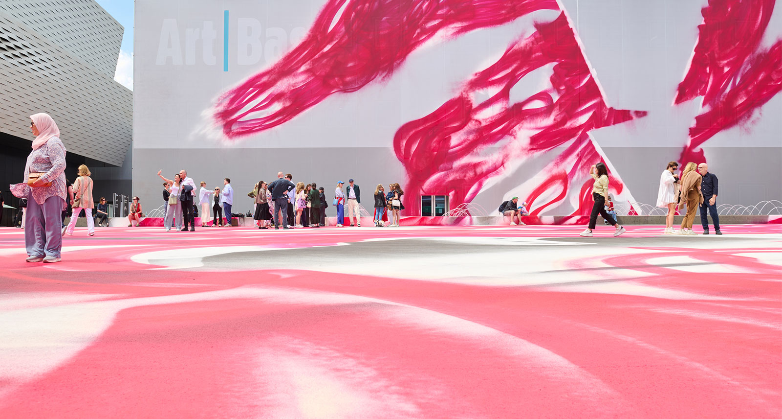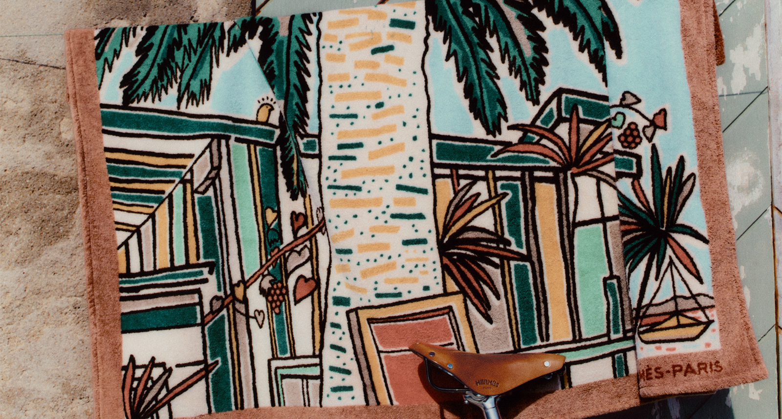Bjarke Ingels Group Takes on the Third Space
The Toulouse transit system is getting a much-deserved refresh, courtesy of renowned architecture firm Bjarke Ingels Group (BIG). To earn the contract, the award-winning firm proposed a massive transit hub made largely from wood, with a sweeping, tent-like silhouette and stacked, triangular levels. Built to connect the bus, railway, and metro systems of Toulouse, the project will also provide valuable public spaces — called “hang-out areas” — for informal gatherings. Sounds nice, doesn’t it? Let’s explore.
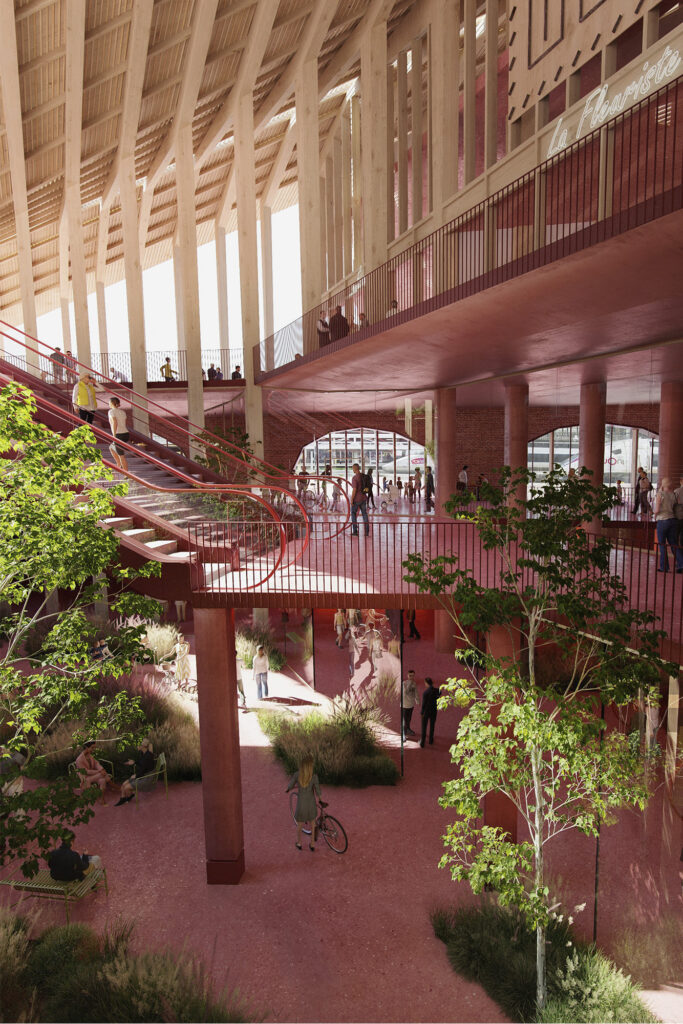
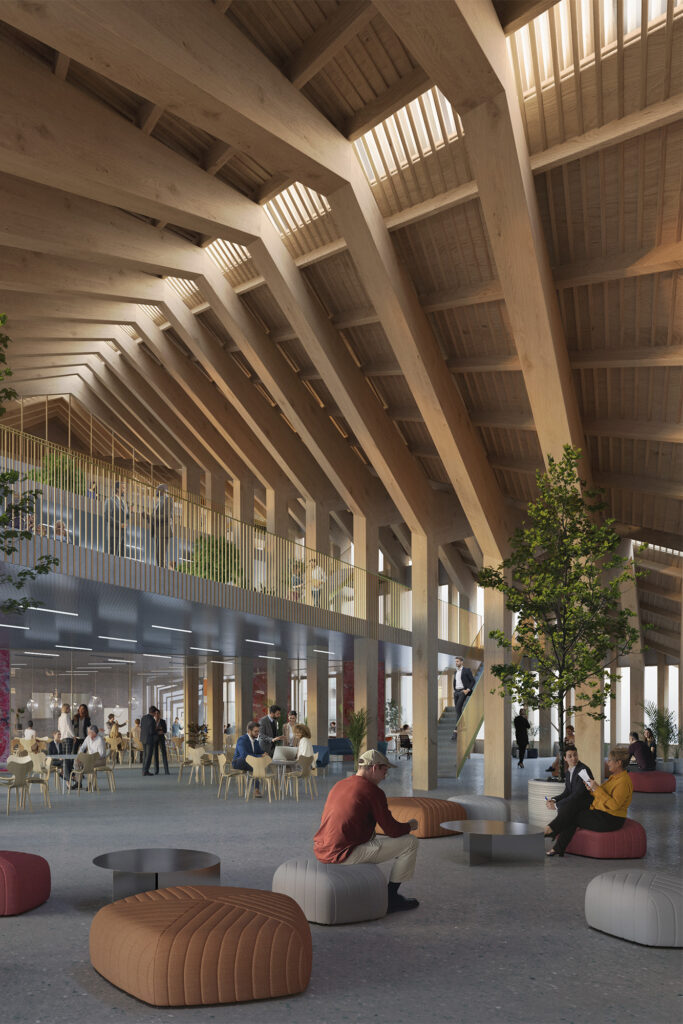
The Toulouse Transit Hub will be more than a place to pass through. With twelve thousand square metres, the hub offers a slew of well-crafted leisure spaces for residents and travellers alike. To get technical, the building will offer a “third space,” a term that refers to a social area outside of the home or workplace. These areas facilitate community and relaxation, filling a gap that residential and commercial architecture often leave empty.
Following the Toulouse project is especially interesting in Canada, as BIG is in the midst of a major development close to home. Dubbed KingToronto, the sprawling complex will add an impressive green roof to Toronto’s skyline — moving in even means having Sir Elton John as a neighbour. Ahead of the opening on King West, we’re closely watching BIG’s international projects for clues and context.
At the time of writing, the Toulouse Transit Hub is still in its early stages. Once constructed, though, it’s set to become a major component of Toulouse’s Grand Matabiau Quais d’Oc masterplan, which aims strengthen the city’s urban core and triple the number of daily passengers. Amid growing demands for sustainability, it’s a timely goal.
In fact, the carbon-conscious practice starts with construction: “Pursuing low carbon solutions in the design, we employed mass timber, low carbon concrete, and natural ventilation throughout, with photovoltaics on the roof,” says Jakob Sand, Bjarke Ingels’ partner-in-charge.
Upon completion, the hub is set to earn the Silver Occitanie Sustainable Buildings certification, as well as the Biodiversity Effinature and HQE Infrastructure certification — further proof that BIG is thinking long-term. Sand hopes to see the space become an architectural staple of Toulouse. Speaking about the natural ventilation and rooftop photovoltaics, he says: “This simple yet multifunctional design transforms the roof into Toulouse’s new landmark.”
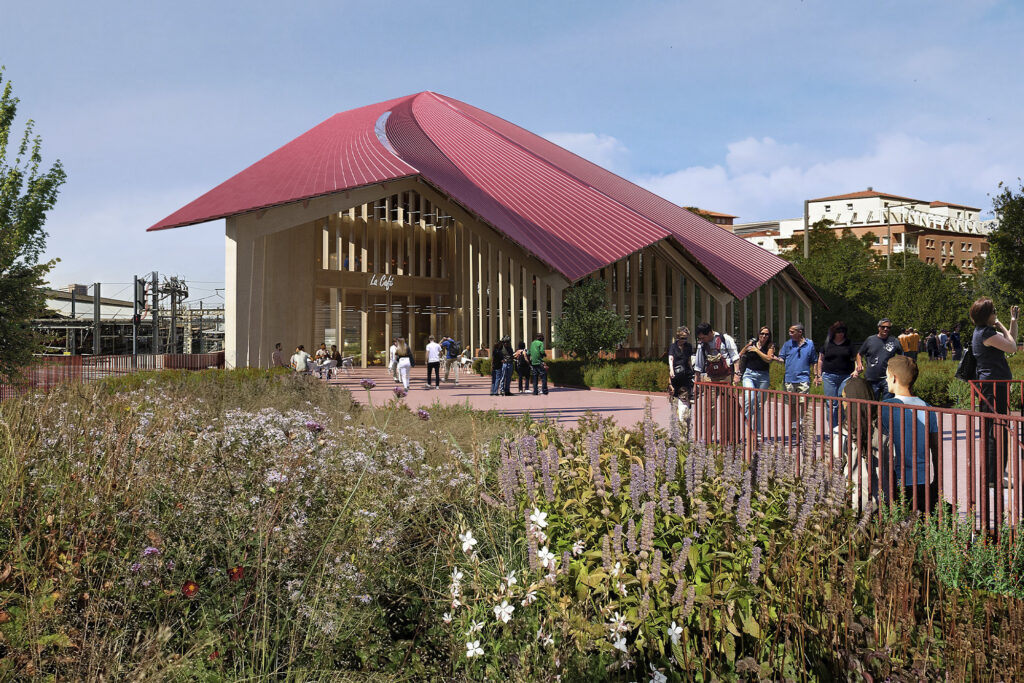
Just by the central station, Gare Matabiau, the new hub will connect downtown to the neighbouring Canal du Midi and the Périole area. Partitions of rammed earth and textiles will furnish the office space on floors one through six, while all floors sport low-carbon, rose-coloured concrete.
Increased integration leads to increased foot traffic, of course, but Sand says BIG is prepared for this, too. Across the ground floor and two sub-levels, over four thousand square metres are set to offer “flexible and informal public spaces” open to all travellers.
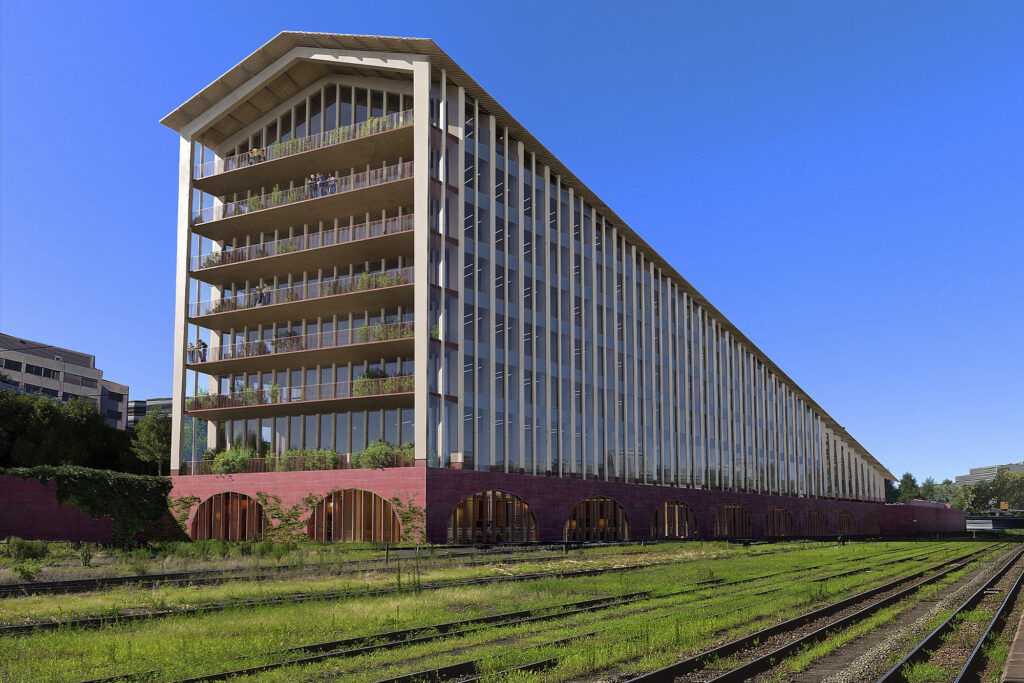
“Ground and lower floors will offer areas for rest and retail and the Maison du Climat event space, while upper floors accommodate regional offices,” Sand explains. Maison du Climat, as the name suggests, is an environmental initiative. Inside the transit hub, they’ll manage a space for related events — conferences, workshops, and exhibitions — to develop the public’s understanding of climate change.
On the northern side, the building rises to a peak of 32 metres, with massive, sloping windows to peer over the railroad tracks. Natural light floods in from the skylights, rose-coloured to match the rooftop. Below, vegetation from the Haute-Garonne region will flower across the building and bike station, growing by the daylight.
The two sub-levels connect to a massive, open-air space for bike parking, composed of over one thousand spaces for commuters. It’s a fresh break from car-centred parking lots, which often pose a wedge between the transit station and downtown core. Construction is slated for 2026, with the underground connection to Gare Matabiau and metro station scheduled to finish by 2028.
Marengo Multimodal Transport Hub: At A Glance
Size: 12,000 m²
Client: Région Occitanie, Toulouse Métropole, Europolia – ARAC Occitanie
Location: Toulouse, France
Function: Mixed-use
Collaborators: A+ Architecture, A+R Paysages, ALTO, CL Design, dUCKS scéno, Systematica, Franck Boutté, LASA, Les Eclaireures, l’Echo SBP, MBacity, FER-PLAY
Construction: 2026
Completion (estimated): 2028
